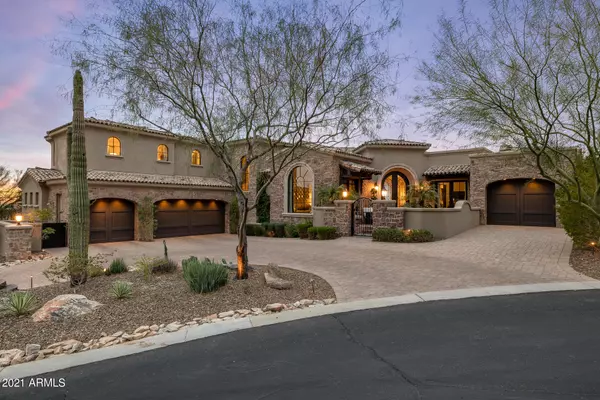$2,950,000
$2,950,000
For more information regarding the value of a property, please contact us for a free consultation.
4 Beds
4.5 Baths
5,589 SqFt
SOLD DATE : 04/01/2021
Key Details
Sold Price $2,950,000
Property Type Single Family Home
Sub Type Single Family - Detached
Listing Status Sold
Purchase Type For Sale
Square Footage 5,589 sqft
Price per Sqft $527
Subdivision Ancala North Phase 3 Part 6
MLS Listing ID 6191819
Sold Date 04/01/21
Style Other (See Remarks)
Bedrooms 4
HOA Fees $156/qua
HOA Y/N Yes
Originating Board Arizona Regional Multiple Listing Service (ARMLS)
Year Built 2014
Annual Tax Amount $11,541
Tax Year 2020
Lot Size 0.947 Acres
Acres 0.95
Property Description
Are you looking for gorgeous mountain and city views from the comfort of your own home? You can check all the boxes with this soft Contemporary-Mediterranean hillside home, located in the popular Ancala Country Club. No expense was spared when designing this estate. From the floor to ceiling, every design detail was carefully thought through, and implemented to ensure the homeowners would want for nothing. Every bedroom is an ensuite, with each one upstairs having its own balcony to enjoy the stunning views, and the downstairs one having a walk-out covered patio to the amazing back yard. The home features a formal living room that opens to the courtyard with mountain views, open family room, formal dining room/breakfast room, bonus room & a stunning eat-in kitchen - all with amazing views from each room! A guest bathroom is not only conveniently located, but is a showcase itself with the custom designed natural stone & iron under-lit vanity. The master bedroom is luxurious, and yet still cozy with its pass-thru fireplace, sitting room and balcony. The walk-in closet features built-ins, along with washer/dryer hookups. The master bathroom has his and hers vanities, an oversized shower and a soaking tub strategically placed to ensure optimal enjoyment of the fireplace and mountain views. Even the laundry room is fully appointed with a large sink and built-in freezer! The outdoor living spaces, from the front courtyard to the backyard and covered patio are the icing on the proverbial cake, with every design feature allowing for mountain and/or city light views. A built-in BBQ & fireplace both add another level of enjoyment to the already well-appointed backyard living space. The uniquely shaped pool and spa allow you to comfortably enjoy starry Arizona nights, gorgeous sunsets and city light views - all from the comfort of your own home. All facts, figures and measurements are approximate, subject to change without notice and not guaranteed by listing agents/brokerage or sellers.
Location
State AZ
County Maricopa
Community Ancala North Phase 3 Part 6
Direction North on 118th St. thru guard gate to Paradise Dr. Right on Paradise Dr. to 118th Way. North on 118th Way, will curve west & turn into Windrose Dr., follow to 117th St. North on 117th St to home.
Rooms
Other Rooms Great Room, BonusGame Room
Master Bedroom Split
Den/Bedroom Plus 6
Separate Den/Office Y
Interior
Interior Features Mstr Bdrm Sitting Rm, Walk-In Closet(s), Breakfast Bar, 9+ Flat Ceilings, Drink Wtr Filter Sys, Fire Sprinklers, Vaulted Ceiling(s), Wet Bar, Kitchen Island, Pantry, Double Vanity, Full Bth Master Bdrm, Separate Shwr & Tub, High Speed Internet, Granite Counters
Heating Electric
Cooling Refrigeration, Ceiling Fan(s)
Flooring Carpet, Stone, Wood
Fireplaces Type 3+ Fireplace, Exterior Fireplace, Family Room, Master Bedroom, Gas
Fireplace Yes
Window Features Skylight(s)
SPA Community, Heated
Laundry Inside, Wshr/Dry HookUp Only
Exterior
Exterior Feature Balcony, Covered Patio(s), Patio, Private Street(s), Private Yard, Built-in Barbecue
Garage Dir Entry frm Garage, Electric Door Opener, Side Vehicle Entry
Garage Spaces 4.0
Garage Description 4.0
Fence Block, Wrought Iron
Pool Community, Heated, Private
Community Features Guarded Entry, Golf, Tennis Court(s), Playground, Clubhouse, Fitness Center
Utilities Available APS, SW Gas
Amenities Available Club, Membership Opt, Management
Waterfront No
View City Lights, Mountain(s)
Roof Type Tile
Building
Lot Description Sprinklers In Rear, Sprinklers In Front, Desert Back, Desert Front, Cul-De-Sac, Auto Timer H2O Front, Auto Timer H2O Back
Story 2
Builder Name Unknown
Sewer Sewer in & Cnctd, Public Sewer
Water City Water
Architectural Style Other (See Remarks)
Structure Type Balcony, Covered Patio(s), Patio, Private Street(s), Private Yard, Built-in Barbecue
New Construction Yes
Schools
Elementary Schools Anasazi Elementary
Middle Schools Mountainside Middle School
High Schools Desert Mountain Elementary
School District Scottsdale Unified District
Others
HOA Name Ancala HOA
HOA Fee Include Common Area Maint, Street Maint
Senior Community No
Tax ID 217-21-347
Ownership Fee Simple
Acceptable Financing Cash, Conventional
Horse Property N
Listing Terms Cash, Conventional
Financing Conventional
Read Less Info
Want to know what your home might be worth? Contact us for a FREE valuation!

Our team is ready to help you sell your home for the highest possible price ASAP

Copyright 2024 Arizona Regional Multiple Listing Service, Inc. All rights reserved.
Bought with Keller Williams Arizona Realty

"My job is to find and attract mastery-based agents to the office, protect the culture, and make sure everyone is happy! "






