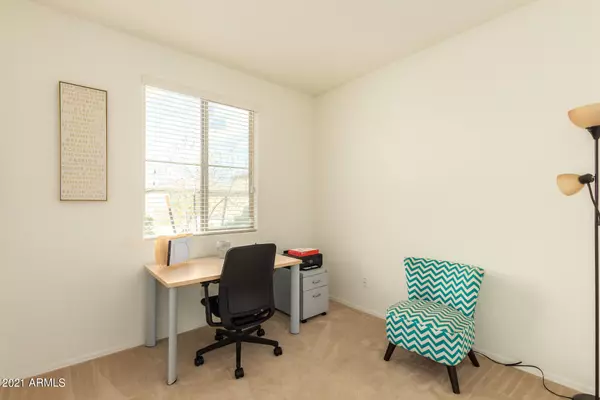$345,000
$339,000
1.8%For more information regarding the value of a property, please contact us for a free consultation.
4 Beds
3 Baths
1,973 SqFt
SOLD DATE : 03/15/2021
Key Details
Sold Price $345,000
Property Type Single Family Home
Sub Type Single Family - Detached
Listing Status Sold
Purchase Type For Sale
Square Footage 1,973 sqft
Price per Sqft $174
Subdivision San Tan Heights Parcel C-6
MLS Listing ID 6195792
Sold Date 03/15/21
Style Other (See Remarks)
Bedrooms 4
HOA Fees $75/qua
HOA Y/N Yes
Originating Board Arizona Regional Multiple Listing Service (ARMLS)
Year Built 2017
Annual Tax Amount $1,397
Tax Year 2020
Lot Size 5,181 Sqft
Acres 0.12
Property Description
Just like new and highly sought after Citrine model is now available. This very spacious and open layout is a perfect 4 bedroom with full bath and bed downstairs. Just 4 years new with low e windows, energy efficiency, R rated insulation, a perfect energy star rated home. Lets not forget about the prewired surround sound throughout, water softener and all of it's benefits for day to day health. Large open kitchen which flows into living room includes appliances, granite countertops, large pantry & pendent lighting at oversized island. Private split floor plan upstairs, marble surround shower & marble cultured countertops throughout baths. Desert front yard landscaping with sprinkler system. Step out into your very large backyard that is ready for your new pool and beautiful landscaping with mountain views.
Look no further make this your new home! Community features include dog park, rec center, work out facility & heated pool.
Location
State AZ
County Pinal
Community San Tan Heights Parcel C-6
Direction Continue on Ellsworth past San Tan Flatts then take 1st light on Thompson. left on Mountain Vista. Take right on Occidental, right onto Pike St., right on Mildred Ln which will turn into Federal way.
Rooms
Other Rooms Family Room
Master Bedroom Split
Den/Bedroom Plus 4
Separate Den/Office N
Interior
Interior Features Upstairs, Eat-in Kitchen, Breakfast Bar, 9+ Flat Ceilings, Kitchen Island, Pantry, Double Vanity, Full Bth Master Bdrm, Granite Counters
Heating Natural Gas
Cooling Refrigeration
Flooring Carpet, Tile
Fireplaces Number No Fireplace
Fireplaces Type None
Fireplace No
Window Features Vinyl Frame,ENERGY STAR Qualified Windows,Double Pane Windows,Low Emissivity Windows
SPA None
Laundry Engy Star (See Rmks)
Exterior
Exterior Feature Covered Patio(s), Patio
Garage Spaces 2.0
Garage Description 2.0
Fence Block
Pool None
Community Features Community Spa Htd, Community Pool Htd, Playground, Biking/Walking Path, Clubhouse, Fitness Center
Utilities Available SRP
Waterfront No
View Mountain(s)
Roof Type Tile
Private Pool No
Building
Lot Description Sprinklers In Front, Desert Front, Gravel/Stone Front, Gravel/Stone Back
Story 2
Builder Name Richmond American Homes
Sewer Public Sewer
Water City Water
Architectural Style Other (See Remarks)
Structure Type Covered Patio(s),Patio
Schools
Elementary Schools Florence K-8
Middle Schools San Tan Heights Elementary
High Schools San Tan Foothills High School
School District Florence Unified School District
Others
HOA Name San Tan Heights
HOA Fee Include Other (See Remarks),Street Maint
Senior Community No
Tax ID 516-01-066
Ownership Fee Simple
Acceptable Financing Cash, Conventional, FHA, VA Loan
Horse Property N
Listing Terms Cash, Conventional, FHA, VA Loan
Financing Conventional
Read Less Info
Want to know what your home might be worth? Contact us for a FREE valuation!

Our team is ready to help you sell your home for the highest possible price ASAP

Copyright 2024 Arizona Regional Multiple Listing Service, Inc. All rights reserved.
Bought with RHouse Realty

"My job is to find and attract mastery-based agents to the office, protect the culture, and make sure everyone is happy! "






