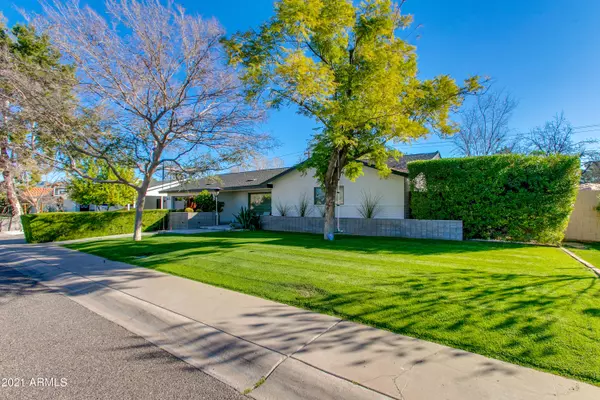$840,000
$839,000
0.1%For more information regarding the value of a property, please contact us for a free consultation.
4 Beds
3 Baths
1,903 SqFt
SOLD DATE : 04/12/2021
Key Details
Sold Price $840,000
Property Type Single Family Home
Sub Type Single Family - Detached
Listing Status Sold
Purchase Type For Sale
Square Footage 1,903 sqft
Price per Sqft $441
Subdivision Camelback Del Este 2
MLS Listing ID 6191374
Sold Date 04/12/21
Style Ranch
Bedrooms 4
HOA Y/N No
Originating Board Arizona Regional Multiple Listing Service (ARMLS)
Year Built 1959
Annual Tax Amount $4,397
Tax Year 2020
Lot Size 8,421 Sqft
Acres 0.19
Property Description
A slice of Beverly Hills in Arcadia Lite! An entertainers delight beckons with true indoor/outdoor living and a backyard with casita that will make you swoon. This home has been lovingly updated to give it a modern Southern California vibe. The curb appeal is off the charts with a professionally designed front yard on a quiet street with immaculately maintained homes. Walk inside to a modern, open floor plan with generous living and dining areas, all freshly painted in crisp white. The three bedrooms and two bathrooms in the main home are light filled and boast new paint and carpet. The kitchen is spacious and leads to a large laundry room and mud room. Walk through the wall of French doors to a masterpiece of a back yard. A large wooden overhang shades an oversized travertine patio which which flanks a gorgeous heated pool. Take a few steps to your backyard casita with its own bathroom and kitchenette. Custom designed with high quality low emissivity windows, the most efficient HVAC system money can buy and hard wired internet; make this your home office or an extra bedroom for out of town guests. The front and back yards have been professionally installed with no expense spared, ensuring perfectly metered water usage to each plant and low water bills. New roof, new dual stage Lennox HVAC, newer Rinnai tankless water heater and a beautifully finished two car garage with Alexa enabled garage door opener showcase how meticulously maintained and thoughtfully updated this home is. Close proximity to some of Phoenix's favorite restaurants in one of the best neighborhoods in the valley. Homes like this rarely come up for sale.
Location
State AZ
County Maricopa
Community Camelback Del Este 2
Direction East on Camelback, South on 34th Pl, West on Mariposa, South on 33rd Pl
Rooms
Guest Accommodations 199.0
Den/Bedroom Plus 4
Separate Den/Office N
Interior
Interior Features Eat-in Kitchen, No Interior Steps, Pantry, Full Bth Master Bdrm
Heating Electric
Cooling Refrigeration
Flooring Carpet, Tile
Fireplaces Number No Fireplace
Fireplaces Type None
Fireplace No
SPA None
Exterior
Exterior Feature Covered Patio(s), Patio, Separate Guest House
Garage Spaces 2.0
Garage Description 2.0
Fence Block
Pool Heated, Private
Utilities Available SRP, SW Gas
Amenities Available None
Waterfront No
Roof Type Composition
Private Pool Yes
Building
Lot Description Sprinklers In Rear, Sprinklers In Front, Grass Front, Grass Back, Auto Timer H2O Front, Auto Timer H2O Back
Story 1
Builder Name unknown
Sewer Public Sewer
Water City Water
Architectural Style Ranch
Structure Type Covered Patio(s),Patio, Separate Guest House
Schools
Elementary Schools Biltmore Preparatory Academy
Middle Schools Biltmore Preparatory Academy
High Schools Camelback High School
School District Phoenix Union High School District
Others
HOA Fee Include No Fees
Senior Community No
Tax ID 170-20-059
Ownership Fee Simple
Acceptable Financing Cash, Conventional, VA Loan
Horse Property N
Listing Terms Cash, Conventional, VA Loan
Financing Other
Read Less Info
Want to know what your home might be worth? Contact us for a FREE valuation!

Our team is ready to help you sell your home for the highest possible price ASAP

Copyright 2024 Arizona Regional Multiple Listing Service, Inc. All rights reserved.
Bought with E & G Real Estate Services

"My job is to find and attract mastery-based agents to the office, protect the culture, and make sure everyone is happy! "






