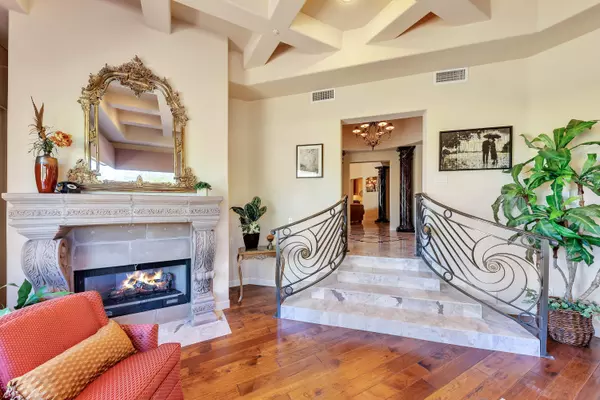$830,000
$835,000
0.6%For more information regarding the value of a property, please contact us for a free consultation.
3 Beds
3.5 Baths
3,224 SqFt
SOLD DATE : 04/23/2021
Key Details
Sold Price $830,000
Property Type Single Family Home
Sub Type Single Family - Detached
Listing Status Sold
Purchase Type For Sale
Square Footage 3,224 sqft
Price per Sqft $257
Subdivision Desert Mountain Phase 2 Unit 5 Pt 2 102-184 A-C
MLS Listing ID 6141358
Sold Date 04/23/21
Style Santa Barbara/Tuscan
Bedrooms 3
HOA Fees $127
HOA Y/N Yes
Originating Board Arizona Regional Multiple Listing Service (ARMLS)
Year Built 2002
Annual Tax Amount $5,370
Tax Year 2020
Lot Size 0.577 Acres
Acres 0.58
Property Description
If you are looking for a beautiful, well-priced home in the prestige area of Grey Fox, look no further! This home is ready for you to come and enjoy the many amenities offered within the prestige private golf, tennis and hiking club of Desert Mountain in North Scottsdale. From the moment you step into the magnificent foyer and see the beautiful marble floors throughout the common areas, you will know you have found your home! Step down several steps into the grand living space with canterra stone fire place and beautiful windows that surround this living room whick brings the outdoors in. Return thru the foyer and you will enter a space that is being used as a den but can be redecorated as your formal dining room, The mirrors and grand lighting will lend itself to either room. From this room you will enter the large gourmet kitchen that any cook would love to have. Plenty of counter space and even an area for seating at the counter to eat or just have conversation with others as you cook. The dining space now has a large table and chairs but can be set up as a small eat in kitchen area. The built in cabinets that are there will even house a tv if that is what you prefer. Once you leave the kitchen the first master suite is wheel chair accessable along with the bath area also. Once you leave this area you will notice another bedroom and then a great den office area with a half bath attached.
Go down a few stairs to another master bedroom off a spacious outdoor living area. This master also has a canterra stone fireplace and huge master bath and closet.
The garage area is also wheel chair accessable with a ramp into the home. This large 3 car garage can be home to any vehicles large or small that you have.
Come see this home which can also be purchased with the furniture under separate bill of sale. There is a key in the lockbox for easy access!
Location
State AZ
County Maricopa
Community Desert Mountain Phase 2 Unit 5 Pt 2 102-184 A-C
Direction Travel North on Pima Rd to Cave Creek Road and turn East onto Cave Creek Rd and travel 1 mile to the Desert Mountain Parkway guard gate, then take Parkway to Greythorn into Grey Fox, right onto 105th
Rooms
Other Rooms Library-Blt-in Bkcse, Family Room
Master Bedroom Split
Den/Bedroom Plus 5
Separate Den/Office Y
Interior
Interior Features Physcl Chlgd (SRmks), Eat-in Kitchen, Breakfast Bar, 9+ Flat Ceilings, Central Vacuum, Furnished(See Rmrks), Fire Sprinklers, Intercom, Wet Bar, Kitchen Island, Pantry, 2 Master Baths, Double Vanity, Full Bth Master Bdrm, Separate Shwr & Tub, High Speed Internet, Granite Counters
Heating Electric
Cooling Refrigeration, Ceiling Fan(s)
Flooring Stone
Fireplaces Type Other (See Remarks), 2 Fireplace, Living Room, Gas
Fireplace Yes
Window Features Double Pane Windows
SPA None
Laundry Other, See Remarks
Exterior
Exterior Feature Covered Patio(s), Patio, Private Street(s), Private Yard, Built-in Barbecue
Garage Attch'd Gar Cabinets, Dir Entry frm Garage, Electric Door Opener, Over Height Garage, Permit Required
Garage Spaces 3.0
Garage Description 3.0
Fence Block
Pool None
Community Features Gated Community, Community Spa Htd, Community Pool Htd, Community Pool, Community Media Room, Guarded Entry, Tennis Court(s), Playground, Biking/Walking Path, Clubhouse, Fitness Center
Utilities Available APS, SW Gas
Waterfront No
Roof Type Tile,Foam
Accessibility Accessible Door 32in+ Wide, Accessible Approach with Ramp, Mltpl Entries/Exits, Hard/Low Nap Floors, Bath Roll-In Shower, Bath Grab Bars, Bath 60in Trning Rad, Accessible Hallway(s), Accessible Kitchen
Parking Type Attch'd Gar Cabinets, Dir Entry frm Garage, Electric Door Opener, Over Height Garage, Permit Required
Private Pool No
Building
Lot Description Sprinklers In Rear, Sprinklers In Front, Desert Back, Desert Front, Auto Timer H2O Front, Auto Timer H2O Back
Story 1
Builder Name Renaissance Custom Homes
Sewer Public Sewer
Water City Water
Architectural Style Santa Barbara/Tuscan
Structure Type Covered Patio(s),Patio,Private Street(s),Private Yard,Built-in Barbecue
Schools
Elementary Schools Black Mountain Elementary School
Middle Schools Sonoran Trails Middle School
High Schools Cactus Shadows High School
School District Cave Creek Unified District
Others
HOA Name Desert Mountain
HOA Fee Include Maintenance Grounds,Street Maint
Senior Community No
Tax ID 219-56-139
Ownership Fee Simple
Acceptable Financing Cash, Conventional, FHA, VA Loan
Horse Property N
Listing Terms Cash, Conventional, FHA, VA Loan
Financing Conventional
Read Less Info
Want to know what your home might be worth? Contact us for a FREE valuation!

Our team is ready to help you sell your home for the highest possible price ASAP

Copyright 2024 Arizona Regional Multiple Listing Service, Inc. All rights reserved.
Bought with Coldwell Banker Realty

"My job is to find and attract mastery-based agents to the office, protect the culture, and make sure everyone is happy! "






