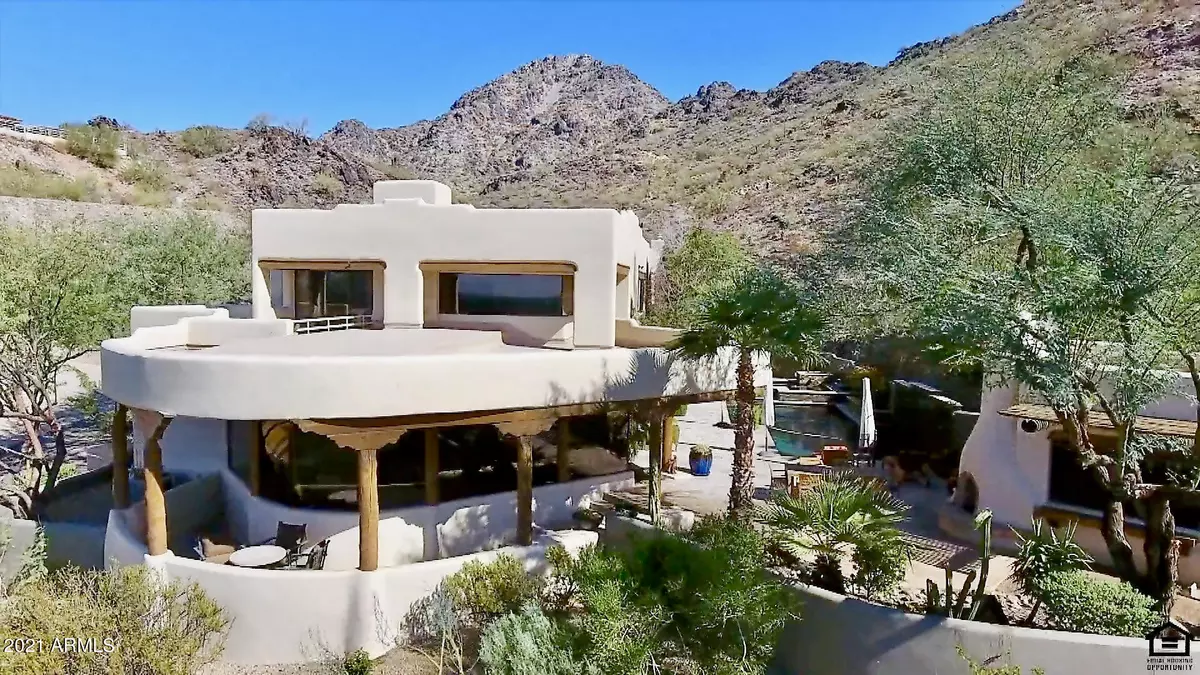$2,245,000
$2,245,000
For more information regarding the value of a property, please contact us for a free consultation.
5 Beds
4.5 Baths
4,729 SqFt
SOLD DATE : 07/08/2021
Key Details
Sold Price $2,245,000
Property Type Single Family Home
Sub Type Single Family - Detached
Listing Status Sold
Purchase Type For Sale
Square Footage 4,729 sqft
Price per Sqft $474
Subdivision Squaw Peak Mountain Estates Lot 1-12
MLS Listing ID 6198053
Sold Date 07/08/21
Style Territorial/Santa Fe
Bedrooms 5
HOA Y/N No
Originating Board Arizona Regional Multiple Listing Service (ARMLS)
Year Built 1985
Annual Tax Amount $12,865
Tax Year 2020
Lot Size 0.469 Acres
Acres 0.47
Property Description
Locations don't get any better! City Views to the front, Mountain Preserve Views to the back. This Pueblo Territorial custom built home perched on Piestewa Peak will take your breath away as you pull into the drive up towards the Mountain. Step through the Stained glass front door and your greeted with an entry that has a wall of windows. Gaze to the right and the round wall of windows gives you a view to the West. To your left is the Dining area with doors that lead out to the beautiful Covered Patio, and Luxurious Pool, and Spa area. Just beyond the Pool is the Casita, just perfect for those special guests. The Chef's Kitchen with its large Island, and Viking Appliances will be a delight to create a Family feast or an intimate dinner for yourself, and loved one. (click More, read on)
Location
State AZ
County Maricopa
Community Squaw Peak Mountain Estates Lot 1-12
Direction From 24th St. and Lincoln head West to 22nd St. Turn Right on 22nd st. to Myrtle Ave. Turn Right follow around, to 23rd St. Turn Right on State Ave, follow around, to 23rd Place. Up the hill, Home!
Rooms
Other Rooms Guest Qtrs-Sep Entrn
Guest Accommodations 289.0
Master Bedroom Split
Den/Bedroom Plus 5
Separate Den/Office N
Interior
Interior Features Master Downstairs, Upstairs, Eat-in Kitchen, 9+ Flat Ceilings, Central Vacuum, Drink Wtr Filter Sys, Intercom, Wet Bar, Kitchen Island, Pantry, 2 Master Baths, Bidet, Double Vanity, Full Bth Master Bdrm, Separate Shwr & Tub, Tub with Jets, High Speed Internet, Smart Home, Granite Counters
Heating Electric
Cooling Other, See Remarks, Refrigeration, Evaporative Cooling, Ceiling Fan(s)
Flooring Carpet, Tile
Fireplaces Type 3+ Fireplace, Exterior Fireplace, Living Room, Master Bedroom
Fireplace Yes
Window Features Sunscreen(s),Dual Pane,Low-E,Mechanical Sun Shds
SPA Heated,Private
Laundry WshrDry HookUp Only
Exterior
Exterior Feature Balcony, Covered Patio(s), Patio, Private Yard, Built-in Barbecue, Separate Guest House
Garage Attch'd Gar Cabinets, Dir Entry frm Garage, Electric Door Opener, Extnded Lngth Garage, Separate Strge Area, Side Vehicle Entry, Temp Controlled
Garage Spaces 3.0
Garage Description 3.0
Fence Block
Pool Variable Speed Pump, Diving Pool, Heated, Private
Community Features Biking/Walking Path
Utilities Available APS, SW Gas
Amenities Available None
Waterfront No
View City Lights, Mountain(s)
Roof Type Built-Up
Parking Type Attch'd Gar Cabinets, Dir Entry frm Garage, Electric Door Opener, Extnded Lngth Garage, Separate Strge Area, Side Vehicle Entry, Temp Controlled
Private Pool Yes
Building
Lot Description Sprinklers In Rear, Sprinklers In Front, Desert Front, Synthetic Grass Back, Auto Timer H2O Front, Auto Timer H2O Back
Story 2
Builder Name CUSTOM
Sewer Sewer in & Cnctd, Public Sewer
Water City Water
Architectural Style Territorial/Santa Fe
Structure Type Balcony,Covered Patio(s),Patio,Private Yard,Built-in Barbecue, Separate Guest House
Schools
Elementary Schools Madison Heights Elementary School
Middle Schools Madison Heights Elementary School
High Schools Camelback High School
School District Phoenix Union High School District
Others
HOA Fee Include No Fees
Senior Community No
Tax ID 164-30-114
Ownership Fee Simple
Acceptable Financing Conventional
Horse Property N
Listing Terms Conventional
Financing Conventional
Read Less Info
Want to know what your home might be worth? Contact us for a FREE valuation!

Our team is ready to help you sell your home for the highest possible price ASAP

Copyright 2024 Arizona Regional Multiple Listing Service, Inc. All rights reserved.
Bought with Porter

"My job is to find and attract mastery-based agents to the office, protect the culture, and make sure everyone is happy! "






