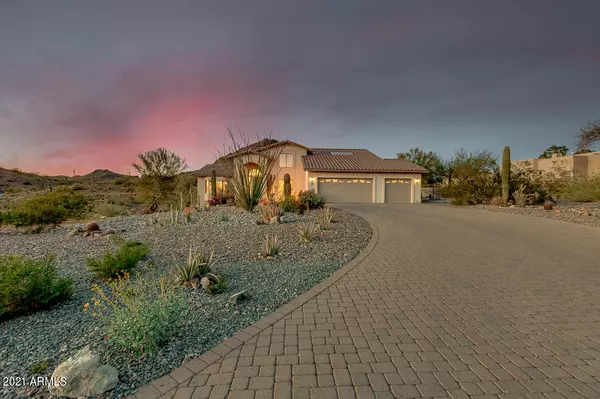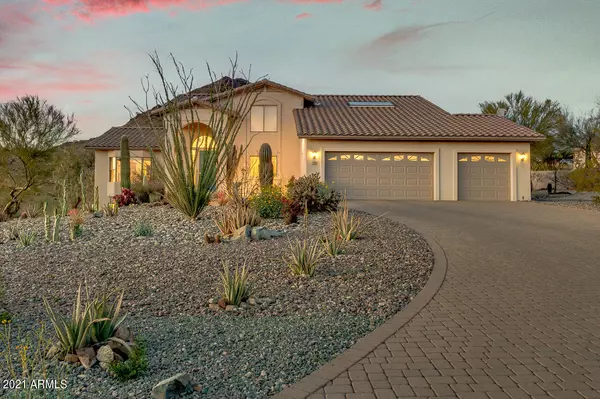$825,000
$830,000
0.6%For more information regarding the value of a property, please contact us for a free consultation.
6 Beds
5.5 Baths
4,351 SqFt
SOLD DATE : 05/11/2021
Key Details
Sold Price $825,000
Property Type Single Family Home
Sub Type Single Family - Detached
Listing Status Sold
Purchase Type For Sale
Square Footage 4,351 sqft
Price per Sqft $189
Subdivision Rural County
MLS Listing ID 6203939
Sold Date 05/11/21
Style Santa Barbara/Tuscan
Bedrooms 6
HOA Y/N No
Originating Board Arizona Regional Multiple Listing Service (ARMLS)
Year Built 1999
Annual Tax Amount $3,581
Tax Year 2020
Lot Size 1.118 Acres
Acres 1.12
Property Description
Stylish Country Living in the City! Enjoy Cinematic Views of the surrounding Mountains and City Lights from this 6 Bedroom, 5.5 Bath, Game Room, Oversized 3 Car Garage home with IN-LAW SUITE. Nearly 500' to the Trailhead of the Sonoran Mountain Preserve with miles of hiking/biking. Professionally Engineered home includes Energy Efficient Construction, Solar Water Heater, 4 Zone HVAC system. Recent Remodel of Main Level comprises of Porcelain Tile Floors, Quartzite Counters, Glass Induction Cooktop, Large Kitchen Island, baths with Curbless and Frameless Glass Shower enclosure, Soaking Tub in Master Bath, plumbing fixtures, lighting, mirrors. In-Law Suite on lower level has dedicated entrance, kitchenette, bedroom with walk in closet, full bath, office
Location
State AZ
County Maricopa
Community Rural County
Direction From Happy Valley Rd-North on Central Ave-East on Briles Rd. Home will be on the left.
Rooms
Other Rooms Guest Qtrs-Sep Entrn, Family Room, BonusGame Room
Basement Finished, Walk-Out Access
Den/Bedroom Plus 7
Separate Den/Office N
Interior
Interior Features Eat-in Kitchen, Breakfast Bar, 9+ Flat Ceilings, Central Vacuum, Drink Wtr Filter Sys, Intercom, Vaulted Ceiling(s), Wet Bar, Kitchen Island, Pantry, Double Vanity, Full Bth Master Bdrm, Separate Shwr & Tub, High Speed Internet, Granite Counters, See Remarks
Heating Electric
Cooling Refrigeration, Programmable Thmstat, Ceiling Fan(s)
Flooring Carpet, Tile
Fireplaces Type 1 Fireplace, Living Room, Gas
Fireplace Yes
Window Features Double Pane Windows,Low Emissivity Windows
SPA None
Laundry Wshr/Dry HookUp Only
Exterior
Exterior Feature Covered Patio(s), Patio, Private Street(s), Private Yard
Garage Attch'd Gar Cabinets, Electric Door Opener, Extnded Lngth Garage, Over Height Garage, RV Gate, RV Access/Parking
Garage Spaces 3.0
Garage Description 3.0
Fence Block
Pool None
Community Features Biking/Walking Path
Utilities Available Propane
Amenities Available None
Waterfront No
View City Lights, Mountain(s)
Roof Type Tile
Accessibility Mltpl Entries/Exits, Lever Handles, Bath Roll-In Shower, Bath Lever Faucets, Bath Grab Bars, Accessible Hallway(s)
Parking Type Attch'd Gar Cabinets, Electric Door Opener, Extnded Lngth Garage, Over Height Garage, RV Gate, RV Access/Parking
Private Pool No
Building
Lot Description Sprinklers In Rear, Sprinklers In Front, Desert Back, Desert Front, Natural Desert Back, Auto Timer H2O Front, Auto Timer H2O Back
Story 2
Builder Name custom
Sewer Septic in & Cnctd
Water Shared Well
Architectural Style Santa Barbara/Tuscan
Structure Type Covered Patio(s),Patio,Private Street(s),Private Yard
Schools
Elementary Schools Union Park School
Middle Schools Union Park School
High Schools Barry Goldwater High School
School District Deer Valley Unified District
Others
HOA Fee Include No Fees
Senior Community No
Tax ID 210-14-033-A
Ownership Fee Simple
Acceptable Financing Cash, Conventional, 1031 Exchange
Horse Property Y
Horse Feature Bridle Path Access
Listing Terms Cash, Conventional, 1031 Exchange
Financing Conventional
Read Less Info
Want to know what your home might be worth? Contact us for a FREE valuation!

Our team is ready to help you sell your home for the highest possible price ASAP

Copyright 2024 Arizona Regional Multiple Listing Service, Inc. All rights reserved.
Bought with Short Term Rental Manager

"My job is to find and attract mastery-based agents to the office, protect the culture, and make sure everyone is happy! "






