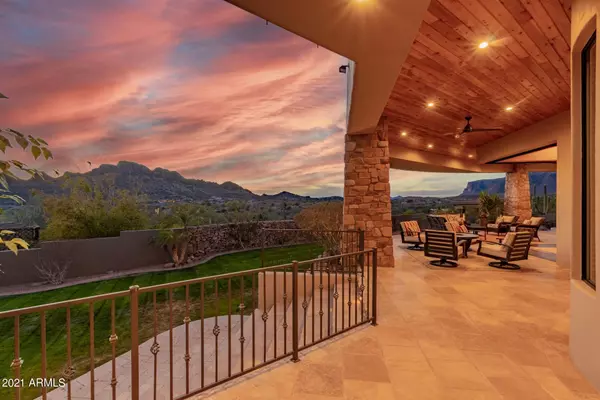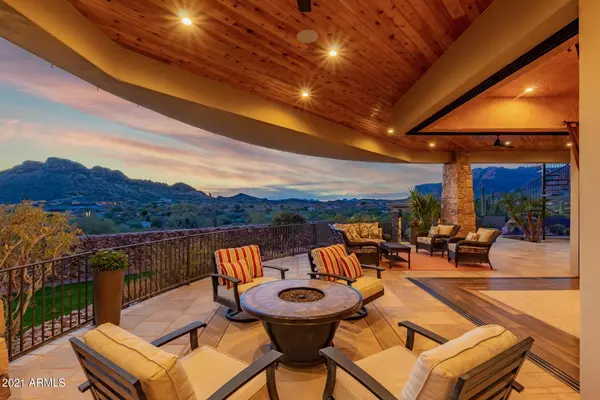$1,325,000
$1,275,000
3.9%For more information regarding the value of a property, please contact us for a free consultation.
4 Beds
3.5 Baths
5,392 SqFt
SOLD DATE : 05/20/2021
Key Details
Sold Price $1,325,000
Property Type Single Family Home
Sub Type Single Family - Detached
Listing Status Sold
Purchase Type For Sale
Square Footage 5,392 sqft
Price per Sqft $245
Subdivision Pasion
MLS Listing ID 6212659
Sold Date 05/20/21
Bedrooms 4
HOA Fees $33
HOA Y/N Yes
Originating Board Arizona Regional Multiple Listing Service (ARMLS)
Year Built 2006
Annual Tax Amount $6,621
Tax Year 2020
Lot Size 0.690 Acres
Acres 0.69
Property Description
Enjoy Panoramic Mountain and City views from this One-Of-A-Kind custom estate in one of the most highly sought after gated communities in Gold Canyon. This luxury estate takes indoor/outdoor living to the next level with Cornerless Pocket Doors leading to a Travertine wrap-around covered patio complete with misters to keep you cool in the warmer months. Listen to your favorite tunes in the Outdoor Oasis: Salt Water Pool and Waterfall, Gazebo, Outdoor Shower, and detached air-conditioned Pool House, which could also be used as a Guest Casita. Grab a drink from the Pool House Kitchenette and head up to the Roof-Top Deck to watch the amazing Arizona Sunsets. Golf enthusiasts will be pleased to know that the #1 Public Course in Arizona is just a short... golf cart ride away! Beautiful views of the Gold Canyon Golf Resort's Sidewinder #4 and Dinosaur #11 fairways are in sight from this estate's elevated veranda and rooftop walk deck.
The interior of this Open-Concept, split floorplan home is sure to please with tumbled travertine and wood flooring, Alder Wood doors, and 12' to 15' ceilings throughout. Your Inner Chef will love cooking in the Gourmet Kitchen with Double Ovens, 8-burner Gas Cooktop, Warming Drawer, and Oversized Island with breakfast bar. Best of all, the kitchen comes equipped with a Dumbwaiter to make bringing your groceries from the tuck-under garage a breeze!
The Master bedroom is sure to delight with its own exit to the wrap-around patio, spacious sitting room, and 2-way Fireplace leading into the En-Suite. Relax at the end of the day in the Jetted Tub or Snail Shower which doubles as a Steam Room. Your guests will love their split floorplan suites. Two of the guest suites have their own entrance, and the third has its own private balcony. Currently one of the guest suites is set up as a Media Room with attached Hobby Room and could easily be used as a Second Master or Generational Suite.
The Tuck-Under garage has a new epoxy floor and plenty of room for all of your toys with a 4-car tandem bay plus another Single-car bay and additional storage areas. Smart Home System is in place for easy phone app control of your security system, pool, whole home audio, and exterior lighting. Schedule your private showing today!
Location
State AZ
County Pinal
Community Pasion
Direction From Eastbound on US 60 ~ N (left) on Kings Ranch Rd. ~ E (right into Pasion Community) on Calle Del Cascabel through gate ~ S (1st right) on Noche Estrellada Way ~ Property will be on your right.
Rooms
Other Rooms Guest Qtrs-Sep Entrn, Great Room, BonusGame Room
Guest Accommodations 410.0
Master Bedroom Split
Den/Bedroom Plus 6
Separate Den/Office Y
Interior
Interior Features Eat-in Kitchen, Breakfast Bar, Drink Wtr Filter Sys, Furnished(See Rmrks), Soft Water Loop, Kitchen Island, Pantry, Double Vanity, Full Bth Master Bdrm, Separate Shwr & Tub, Tub with Jets, High Speed Internet, Smart Home, Granite Counters
Heating Natural Gas, Other
Cooling Refrigeration, Programmable Thmstat, Ceiling Fan(s)
Flooring Carpet, Tile, Wood
Fireplaces Type 2 Fireplace, Two Way Fireplace, Living Room, Master Bedroom, Gas
Fireplace Yes
Window Features Mechanical Sun Shds,Double Pane Windows,Low Emissivity Windows
SPA None
Exterior
Exterior Feature Balcony, Circular Drive, Covered Patio(s), Gazebo/Ramada, Misting System, Patio, Separate Guest House
Garage Dir Entry frm Garage, Electric Door Opener, Extnded Lngth Garage, Side Vehicle Entry, Temp Controlled, Tandem
Garage Spaces 5.0
Garage Description 5.0
Fence Block, Wrought Iron
Pool Variable Speed Pump, Private
Community Features Gated Community
Utilities Available SRP, SW Gas
Amenities Available Management
Waterfront No
View City Lights, Mountain(s)
Roof Type Tile
Parking Type Dir Entry frm Garage, Electric Door Opener, Extnded Lngth Garage, Side Vehicle Entry, Temp Controlled, Tandem
Private Pool Yes
Building
Lot Description Sprinklers In Rear, Sprinklers In Front, Desert Back, Desert Front, Grass Back, Auto Timer H2O Front, Auto Timer H2O Back
Story 1
Builder Name Custom
Sewer Public Sewer
Water City Water
Structure Type Balcony,Circular Drive,Covered Patio(s),Gazebo/Ramada,Misting System,Patio, Separate Guest House
Schools
Elementary Schools Peralta Trail Elementary School
Middle Schools Cactus Canyon Junior High
High Schools Apache Junction High School
School District Apache Junction Unified District
Others
HOA Name Pasion
HOA Fee Include Maintenance Grounds
Senior Community No
Tax ID 108-03-007
Ownership Fee Simple
Acceptable Financing Cash, Conventional, VA Loan
Horse Property N
Listing Terms Cash, Conventional, VA Loan
Financing Conventional
Read Less Info
Want to know what your home might be worth? Contact us for a FREE valuation!

Our team is ready to help you sell your home for the highest possible price ASAP

Copyright 2024 Arizona Regional Multiple Listing Service, Inc. All rights reserved.
Bought with Realty ONE Group

"My job is to find and attract mastery-based agents to the office, protect the culture, and make sure everyone is happy! "






