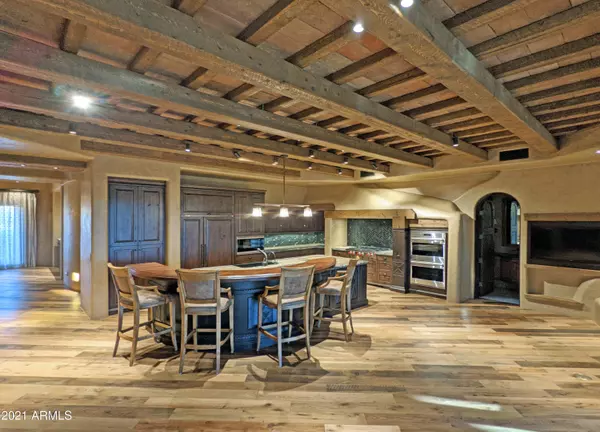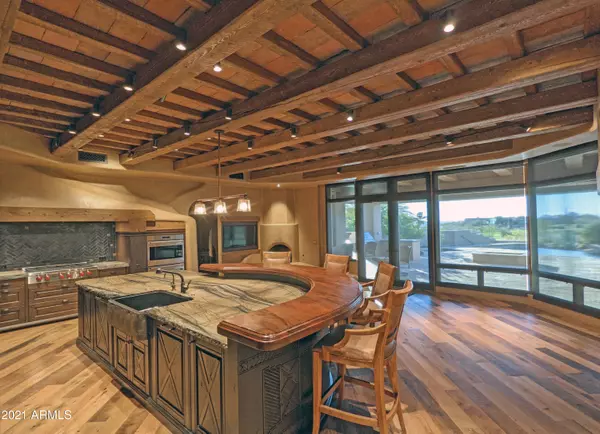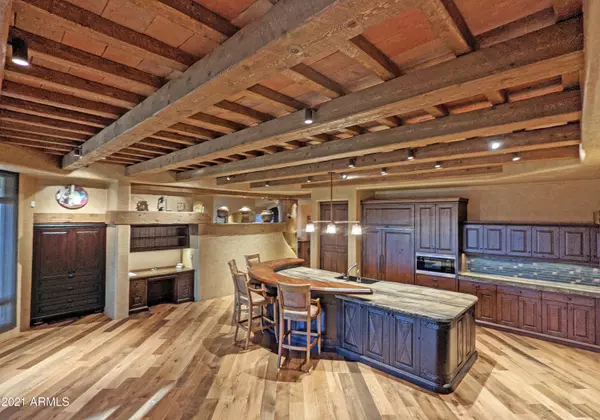$2,582,400
$2,749,777
6.1%For more information regarding the value of a property, please contact us for a free consultation.
4 Beds
5 Baths
4,303 SqFt
SOLD DATE : 03/29/2021
Key Details
Sold Price $2,582,400
Property Type Single Family Home
Sub Type Single Family - Detached
Listing Status Sold
Purchase Type For Sale
Square Footage 4,303 sqft
Price per Sqft $600
Subdivision Desert Mountain
MLS Listing ID 5993373
Sold Date 03/29/21
Bedrooms 4
HOA Fees $130
HOA Y/N Yes
Originating Board Arizona Regional Multiple Listing Service (ARMLS)
Year Built 1998
Annual Tax Amount $6,614
Tax Year 2019
Lot Size 0.975 Acres
Acres 0.98
Property Description
Only a gifted few have the talent and ability to create such magnificence on a grand scale as witnessed in this incredible masterpiece perched over the 14th Green of the NEW Renegade Golf Course. Simple words cannot describe this Pueblo-style smart home designed by Lee Hutchison and built by Randy Arnet Builders. Completed in 2017, this like-new home was completely gutted and rebuilt. The interior is so luxurious and so unique, it's impossible to convey the grandeur without seemingly exaggerating, and to say that this home is constructed with quality materials is an understatement, as it has been built with commercial standards and engineering that are rarely seen in residential construction. Each and every room is brilliantly created with exceptional warmth and (see Supplement tab) exquisite taste. Every thoughtful space has its own distinct design elements, each one more impressive than the last. Finishes include chestnut, mesquite, stone and wood plank flooring; hand-chiseled wood details; hand-forged ironworks; stone slab surfaces; Venetian-plastered walls; furniture quality built-ins. Exquisite master suite and beautifully crafted office. Multiple private serene patios offer panoramic golf course, sunset and mountain views; fireplaces; heated negative edge pool and spa; Truly one of the finest properties in the Southwest.
Location
State AZ
County Maricopa
Community Desert Mountain
Direction east 1 mile to Desert Mountain Parkway, north to guard gate, guard will provide directions to this amazing home!
Rooms
Other Rooms Family Room
Master Bedroom Split
Den/Bedroom Plus 4
Separate Den/Office N
Interior
Interior Features Breakfast Bar, 9+ Flat Ceilings, Fire Sprinklers, No Interior Steps, Wet Bar, Kitchen Island, Pantry, Double Vanity, Full Bth Master Bdrm, Separate Shwr & Tub, High Speed Internet, Smart Home
Heating Natural Gas, Floor Furnace, Wall Furnace
Cooling Refrigeration, Programmable Thmstat, ENERGY STAR Qualified Equipment
Flooring Tile, Wood, Sustainable
Fireplaces Type 3+ Fireplace, Exterior Fireplace, Fire Pit, Family Room, Living Room, Master Bedroom, Gas
Fireplace Yes
Window Features Dual Pane,ENERGY STAR Qualified Windows,Low-E,Mechanical Sun Shds,Tinted Windows,Wood Frames
SPA Heated,Private
Exterior
Exterior Feature Covered Patio(s), Misting System, Patio, Private Street(s), Private Yard, Built-in Barbecue
Garage Attch'd Gar Cabinets, Dir Entry frm Garage, Electric Door Opener, Extnded Lngth Garage, Over Height Garage, Separate Strge Area
Garage Spaces 3.0
Garage Description 3.0
Fence Block, Wrought Iron
Pool Play Pool, Variable Speed Pump, Heated, Private
Community Features Gated Community, Community Media Room, Guarded Entry, Concierge, Tennis Court(s), Biking/Walking Path, Clubhouse, Fitness Center
Utilities Available APS, SW Gas
Amenities Available Club, Membership Opt, Management
Waterfront No
View Mountain(s)
Roof Type Foam
Accessibility Zero-Grade Entry, Remote Devices, Mltpl Entries/Exits, Lever Handles, Hard/Low Nap Floors, Bath Roll-In Shower
Parking Type Attch'd Gar Cabinets, Dir Entry frm Garage, Electric Door Opener, Extnded Lngth Garage, Over Height Garage, Separate Strge Area
Private Pool Yes
Building
Lot Description Sprinklers In Rear, Sprinklers In Front, Corner Lot, Desert Back, Desert Front, On Golf Course, Natural Desert Back, Auto Timer H2O Front, Natural Desert Front, Auto Timer H2O Back
Story 1
Builder Name Lee Hutchinson ''architect''
Sewer Public Sewer
Water City Water
Structure Type Covered Patio(s),Misting System,Patio,Private Street(s),Private Yard,Built-in Barbecue
Schools
Elementary Schools Black Mountain Elementary School
Middle Schools Sonoran Trails Middle School
High Schools Cactus Shadows High School
School District Cave Creek Unified District
Others
HOA Name Desert Mtn (DMMA)
HOA Fee Include Maintenance Grounds
Senior Community No
Tax ID 219-11-574
Ownership Fee Simple
Acceptable Financing Conventional
Horse Property N
Listing Terms Conventional
Financing Other
Read Less Info
Want to know what your home might be worth? Contact us for a FREE valuation!

Our team is ready to help you sell your home for the highest possible price ASAP

Copyright 2024 Arizona Regional Multiple Listing Service, Inc. All rights reserved.
Bought with Russ Lyon Sotheby's International Realty

"My job is to find and attract mastery-based agents to the office, protect the culture, and make sure everyone is happy! "






