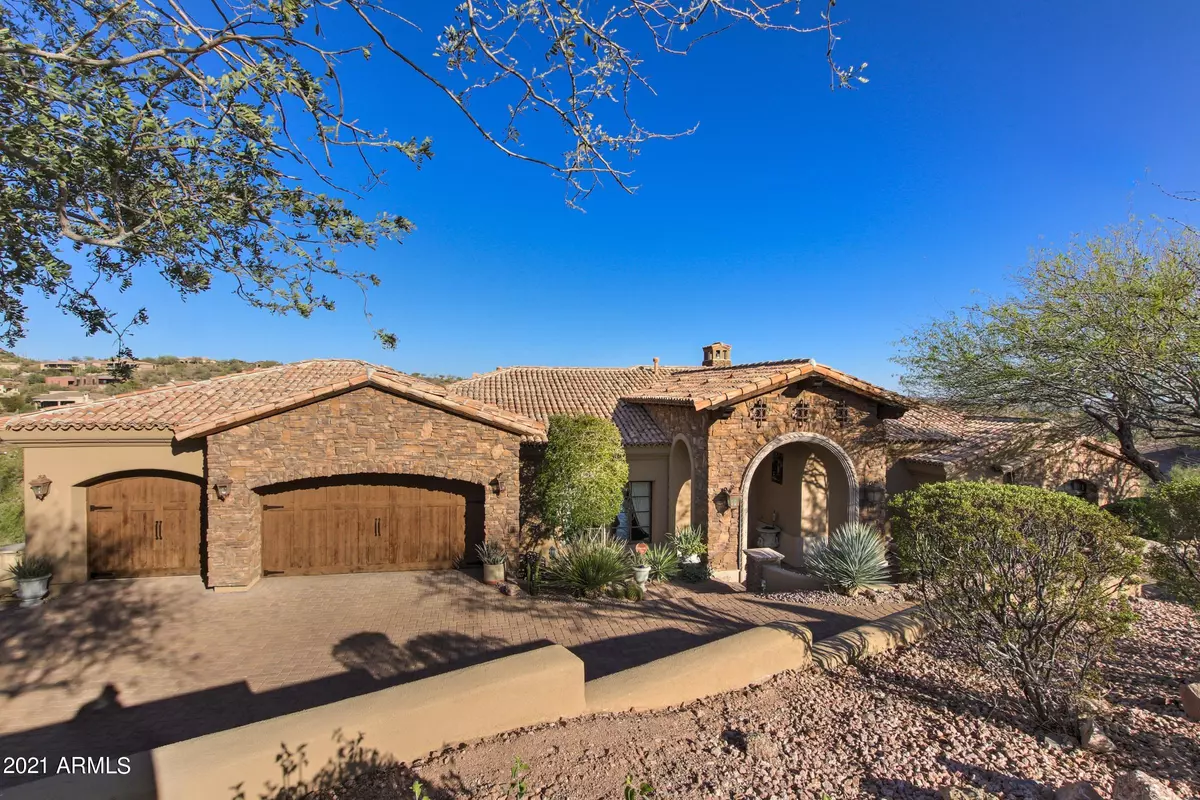$1,900,000
$1,995,000
4.8%For more information regarding the value of a property, please contact us for a free consultation.
4 Beds
4.5 Baths
5,310 SqFt
SOLD DATE : 05/19/2021
Key Details
Sold Price $1,900,000
Property Type Single Family Home
Sub Type Single Family - Detached
Listing Status Sold
Purchase Type For Sale
Square Footage 5,310 sqft
Price per Sqft $357
Subdivision Firerock Parcel P2-Q1
MLS Listing ID 6211712
Sold Date 05/19/21
Style Santa Barbara/Tuscan
Bedrooms 4
HOA Fees $235/qua
HOA Y/N Yes
Originating Board Arizona Regional Multiple Listing Service (ARMLS)
Year Built 2005
Annual Tax Amount $8,708
Tax Year 2020
Lot Size 0.435 Acres
Acres 0.43
Property Description
Inspired by Tuscan luxury, this stunning home offers extraordinary mountain and city-light views as well as a birds-eye view the greens and fairways at FireRock Country Club. The elegant arched entryway and beveled glass doors beckon you to linger in the courtyard to enjoy the enchanting fountain. Sunlight kisses the formal living areas through walls of windows, and the impressive curved staircase is highlighted by an intricate iron railing. Vaulted ceilings, Canterra marble columns, and Travertine flooring lend an old-world feel, while the amenities are the finest in 21st century living. Top of the line features adorn the chef's kitchen, with custom hardwood cabinets, granite counters, custom Wolf cooktop, double wall-ovens, SubZero refrigerator, and stunning tray ceiling. The elevator makes this home accessible for all; the lower-level family room includes a home theatre with stadium seating and 100-inch screen, billiard room, wet bar, complete with dumbwaiter to easily move supplies from the kitchen to the lower level. The serenity of the owner's suite is enhanced by the elegant, curved wall of windows with private patio access, vaulted ceiling, and relaxing sitting area with marble-encased fireplace. Inviting tranquility, the ensuite bath offers a soaking tub and extra-large, step-in shower, and stunning custom, walk-in closet. Outdoor entertaining spaces features double-negative edge pool, built-in BBQ, firepit, and heated spa with custom waterfall. Pride of ownership shows in every detail.
Location
State AZ
County Maricopa
Community Firerock Parcel P2-Q1
Direction Do not use GPS as it will take you to the owner gate*** From Shea, South on Fountain Hills Blvd, becomes FireRock CC Drive, pass guard house and follow for approximately 2 miles, left on Palisades
Rooms
Other Rooms Library-Blt-in Bkcse, Guest Qtrs-Sep Entrn, Media Room, Family Room
Basement Finished, Walk-Out Access, Full
Master Bedroom Split
Den/Bedroom Plus 6
Separate Den/Office Y
Interior
Interior Features Master Downstairs, Eat-in Kitchen, Breakfast Bar, Central Vacuum, Drink Wtr Filter Sys, Elevator, Fire Sprinklers, Intercom, Soft Water Loop, Vaulted Ceiling(s), Wet Bar, Kitchen Island, 2 Master Baths, Double Vanity, Full Bth Master Bdrm, Separate Shwr & Tub
Heating Natural Gas
Cooling Refrigeration, Ceiling Fan(s)
Flooring Carpet, Stone
Fireplaces Type 3+ Fireplace, Fire Pit, Family Room, Living Room, Master Bedroom, Gas
Fireplace Yes
SPA Heated
Exterior
Exterior Feature Balcony, Covered Patio(s), Patio, Private Street(s), Private Yard, Built-in Barbecue
Garage Electric Door Opener, Separate Strge Area
Garage Spaces 3.0
Garage Description 3.0
Fence Block, Wrought Iron
Pool Heated, Private
Community Features Gated Community, Guarded Entry, Golf, Tennis Court(s), Biking/Walking Path
Amenities Available None
Waterfront No
View City Lights, Mountain(s)
Roof Type Tile
Parking Type Electric Door Opener, Separate Strge Area
Private Pool Yes
Building
Lot Description Sprinklers In Rear, Sprinklers In Front, Desert Back, Desert Front, On Golf Course
Story 2
Builder Name Custom
Sewer Sewer in & Cnctd, Public Sewer
Water City Water
Architectural Style Santa Barbara/Tuscan
Structure Type Balcony,Covered Patio(s),Patio,Private Street(s),Private Yard,Built-in Barbecue
Schools
Elementary Schools Fountain Hills High School
Middle Schools Fountain Hills High School
High Schools Fountain Hills High School
School District Fountain Hills Unified District
Others
HOA Name Capital Consultants
HOA Fee Include Maintenance Grounds
Senior Community No
Tax ID 176-11-251
Ownership Fee Simple
Acceptable Financing Conventional
Horse Property N
Listing Terms Conventional
Financing Conventional
Read Less Info
Want to know what your home might be worth? Contact us for a FREE valuation!

Our team is ready to help you sell your home for the highest possible price ASAP

Copyright 2024 Arizona Regional Multiple Listing Service, Inc. All rights reserved.
Bought with Russ Lyon Sotheby's International Realty

"My job is to find and attract mastery-based agents to the office, protect the culture, and make sure everyone is happy! "






