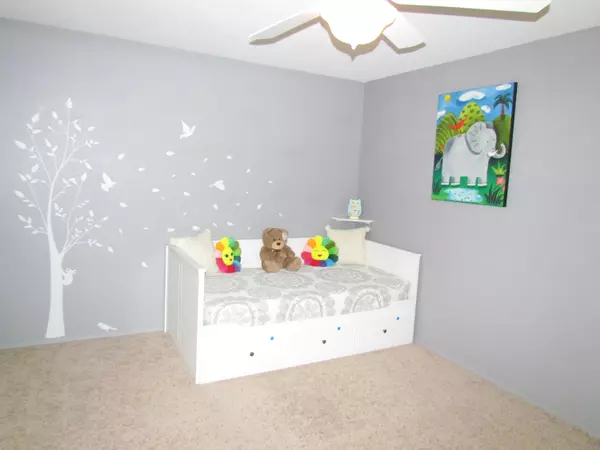$239,500
$239,000
0.2%For more information regarding the value of a property, please contact us for a free consultation.
2 Beds
1.5 Baths
1,189 SqFt
SOLD DATE : 05/24/2021
Key Details
Sold Price $239,500
Property Type Townhouse
Sub Type Townhouse
Listing Status Sold
Purchase Type For Sale
Square Footage 1,189 sqft
Price per Sqft $201
Subdivision Paradise Hills Townhomes Unit 1-78
MLS Listing ID 6220084
Sold Date 05/24/21
Bedrooms 2
HOA Fees $180/mo
HOA Y/N Yes
Originating Board Arizona Regional Multiple Listing Service (ARMLS)
Year Built 1987
Annual Tax Amount $597
Tax Year 2020
Lot Size 625 Sqft
Acres 0.01
Property Description
One of a kind, immaculately maintained 2BR furnished townhouse, in the desirable location across from Paradise Valley Park and Community College. This gorgeous end unit shows pride of ownership. Spacious great room downstairs and open kitchen with washer, dryer and refrigerator included. Welcoming floorplan with shutters throughout the home, overlooking the green common area, close to the community heated pool, spa and club house, make this town home a dream come true. Upstairs features a large, spotless bath and two spacious bedrooms and a private balcony to enjoy the AZ sunsets. Conveniently located minutes away from Interstate 51/101, close to Desert Ridge, PV Golf Course, Kierland, Shops, Dining & more, this all can be yours.
Location
State AZ
County Maricopa
Community Paradise Hills Townhomes Unit 1-78
Direction South on 40th Street to Paradise Hills Townhomes on the east side of the street. Unit 121 is in Building H
Rooms
Master Bedroom Upstairs
Den/Bedroom Plus 2
Separate Den/Office N
Interior
Interior Features Upstairs, Eat-in Kitchen, Breakfast Bar, Pantry, High Speed Internet, Laminate Counters
Heating Electric
Cooling Refrigeration, Ceiling Fan(s)
Flooring Carpet, Tile
Fireplaces Number No Fireplace
Fireplaces Type None
Fireplace No
Window Features Sunscreen(s)
SPA Heated
Exterior
Exterior Feature Balcony, Gazebo/Ramada
Garage Assigned
Carport Spaces 2
Fence None
Pool Fenced
Community Features Community Pool Htd, Clubhouse
Utilities Available APS
Waterfront No
Roof Type Rolled/Hot Mop
Parking Type Assigned
Private Pool Yes
Building
Lot Description Dirt Front, Grass Back
Story 2
Builder Name unknown
Sewer Public Sewer
Water City Water
Structure Type Balcony,Gazebo/Ramada
Schools
Elementary Schools Sunrise Elementary School
Middle Schools Explorer Middle School
High Schools Paradise Valley High School
School District Paradise Valley Unified District
Others
HOA Name Paradise Hills
HOA Fee Include Roof Repair,Insurance,Maintenance Grounds,Street Maint,Trash,Water,Roof Replacement,Maintenance Exterior
Senior Community No
Tax ID 215-15-123
Ownership Fee Simple
Acceptable Financing Cash, Conventional, VA Loan
Horse Property N
Listing Terms Cash, Conventional, VA Loan
Financing VA
Read Less Info
Want to know what your home might be worth? Contact us for a FREE valuation!

Our team is ready to help you sell your home for the highest possible price ASAP

Copyright 2024 Arizona Regional Multiple Listing Service, Inc. All rights reserved.
Bought with HomeSmart

"My job is to find and attract mastery-based agents to the office, protect the culture, and make sure everyone is happy! "






