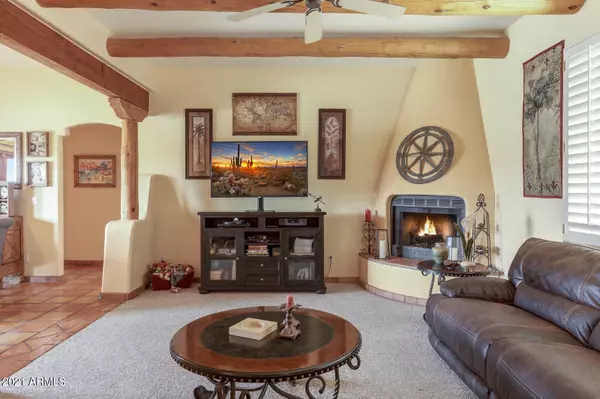$800,000
$795,000
0.6%For more information regarding the value of a property, please contact us for a free consultation.
3 Beds
3 Baths
1,818 SqFt
SOLD DATE : 06/15/2021
Key Details
Sold Price $800,000
Property Type Single Family Home
Sub Type Single Family - Detached
Listing Status Sold
Purchase Type For Sale
Square Footage 1,818 sqft
Price per Sqft $440
Subdivision Rural
MLS Listing ID 6195534
Sold Date 06/15/21
Bedrooms 3
HOA Y/N No
Originating Board Arizona Regional Multiple Listing Service (ARMLS)
Year Built 1997
Annual Tax Amount $3,597
Tax Year 2020
Lot Size 1.174 Acres
Acres 1.17
Property Description
!!CASITA!! Resort Style living in Desert Hills, Main House has a Split Floorplan Open Great Room, Large Kitchen with Plenty of Storage, Inside Laundry, Large Secondary Bedrooms with Guest Bathroom. Large Covered Patio. The Backyard has a Large Play Pool, Covered 20X60 Pavilion with Plenty of Counter Space, Bar & Built in BBQ. Above Ground Spa with Custom Deck, Large Double-Sided Fireplace with Plenty of Space for Seating. The Casita has a ¾ bath, Plenty of Cabinets, Breakfast Bar & Convection Microwave. Large Oversized 4 Car Garage with Workshop Space, 4 double Garage Doors and a Large Designated Carport For your RV. Click Supplement for more...AGENT RELATED TO SELLER A True Oasis in Highly Sought after Desert Hills. This Resort Style Property was designed for Entertaining. The Main House is Designed With a Split Floorplan and a 2 Car Garage, The Large Master Bedroom is Designed with a Large Sitting area and a Separate Exit to the Patio, The Master Bathroom has Double Sinks and a Large Stand Up Shower. The Kitchen is Open and Bright with a Large Pantry, Plenty of Storage and Breakfast Bar. The Great Room Expands through the Living Space. The Extra-Large Covered Patio Takes you to the Beautifully Landscaped Resort Style Backyard that Boasts a Sparkling Play Pool, Grass, Mature Citrus Trees and Palms, The 20X60 Pavilion is Set Up with a Large Bar for Seating, BBQ, Sink and Plenty of Counter Space. The Yard has a Large Fireplace, Large Custom-Made Deck with a Relaxing Above Ground Spa. The Casita is equipped with Large Patios, a ¾ Bathroom, Breakfast Bar, Plenty of Cabinets, Dishwasher, Sink & Convection Microwave. The Oversized 4 Car Garage is equipped with 4 Double Garage Doors For easy Access for all your Toys. Park your RV under the well-built RV Carport. This one is a MUST SEE!
Location
State AZ
County Maricopa
Community Rural
Direction ATTENTION-SKIP CLOUD RD/ USE JOY RANCH RD- Drive North on 7th Ave , Left on Joy Ranch Rd, Left on 15th Ave, Turn Right after the 4th telephone pole, the property is the last house on the right .
Rooms
Other Rooms Great Room
Guest Accommodations 700.0
Den/Bedroom Plus 3
Separate Den/Office N
Interior
Interior Features No Interior Steps, Pantry, 3/4 Bath Master Bdrm, Double Vanity, High Speed Internet, See Remarks
Heating Electric
Cooling Refrigeration
Flooring Carpet, Tile
Fireplaces Type 1 Fireplace
Fireplace Yes
SPA Above Ground
Exterior
Exterior Feature Covered Patio(s), Gazebo/Ramada, Patio, Private Yard, Built-in Barbecue, Separate Guest House
Garage Dir Entry frm Garage, Extnded Lngth Garage, Over Height Garage, Rear Vehicle Entry, RV Gate, Separate Strge Area, Side Vehicle Entry, Detached, RV Access/Parking
Garage Spaces 6.0
Carport Spaces 1
Garage Description 6.0
Fence Block, Wrought Iron
Pool Private
Utilities Available APS
Amenities Available None
Waterfront No
Roof Type Foam
Parking Type Dir Entry frm Garage, Extnded Lngth Garage, Over Height Garage, Rear Vehicle Entry, RV Gate, Separate Strge Area, Side Vehicle Entry, Detached, RV Access/Parking
Private Pool Yes
Building
Lot Description Desert Back, Desert Front, Grass Back, Auto Timer H2O Back
Story 1
Builder Name UNKNOWN
Sewer Septic Tank
Water Shared Well
Structure Type Covered Patio(s),Gazebo/Ramada,Patio,Private Yard,Built-in Barbecue, Separate Guest House
Schools
Elementary Schools Desert Mountain Elementary
Middle Schools Desert Mountain High School
High Schools Boulder Creek High School
School District Deer Valley Unified District
Others
HOA Fee Include No Fees
Senior Community No
Tax ID 211-51-054-K
Ownership Fee Simple
Acceptable Financing Cash, Conventional, FHA, VA Loan
Horse Property Y
Listing Terms Cash, Conventional, FHA, VA Loan
Financing Conventional
Read Less Info
Want to know what your home might be worth? Contact us for a FREE valuation!

Our team is ready to help you sell your home for the highest possible price ASAP

Copyright 2024 Arizona Regional Multiple Listing Service, Inc. All rights reserved.
Bought with Berkshire Hathaway HomeServices Arizona Properties

"My job is to find and attract mastery-based agents to the office, protect the culture, and make sure everyone is happy! "






