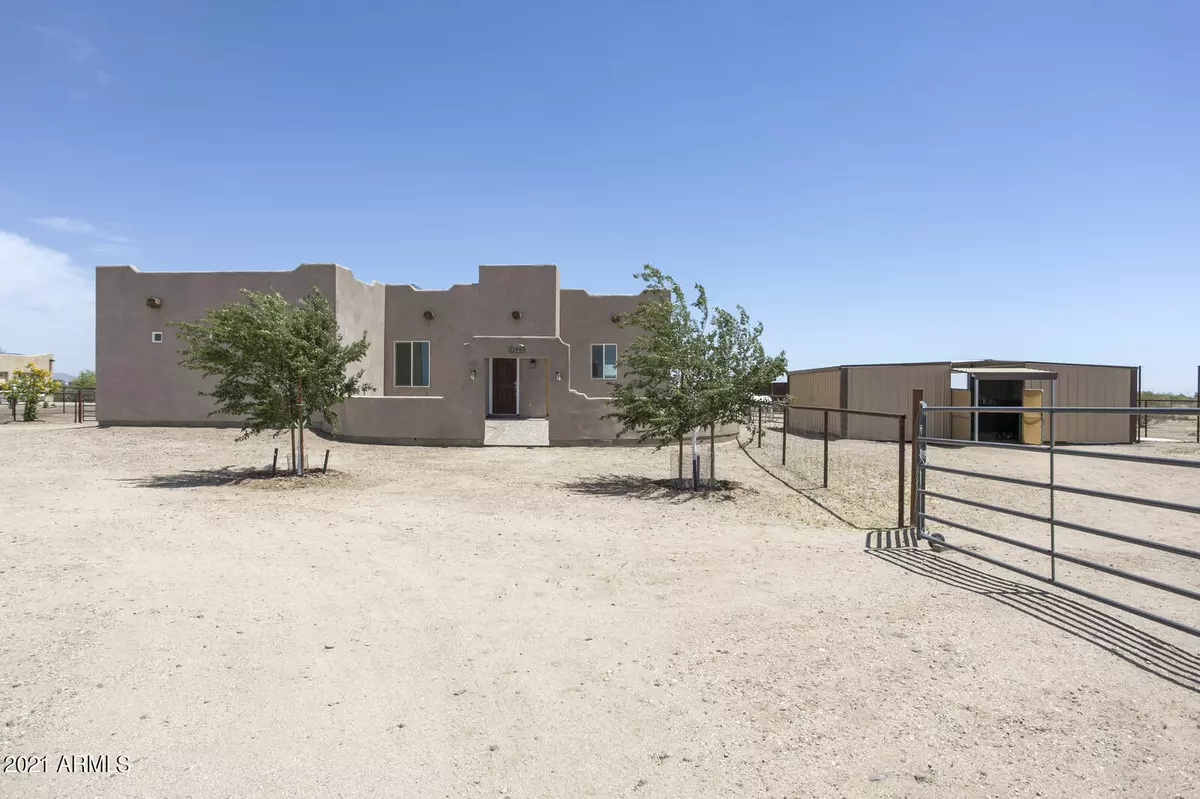$480,000
$460,000
4.3%For more information regarding the value of a property, please contact us for a free consultation.
3 Beds
2 Baths
1,560 SqFt
SOLD DATE : 06/15/2021
Key Details
Sold Price $480,000
Property Type Single Family Home
Sub Type Single Family - Detached
Listing Status Sold
Purchase Type For Sale
Square Footage 1,560 sqft
Price per Sqft $307
MLS Listing ID 6225116
Sold Date 06/15/21
Style Territorial/Santa Fe
Bedrooms 3
HOA Y/N No
Originating Board Arizona Regional Multiple Listing Service (ARMLS)
Year Built 2017
Annual Tax Amount $1,509
Tax Year 2020
Lot Size 1.000 Acres
Acres 1.0
Property Description
Where can you find a newer custom home with upgrades such as a barn, and shop, and on an acre for less than $500,000.00? This is a rare find indeed. Only lived in for two short years this custom home has an open floor plan, natural tones, tiled floors throughout, custom kitchen cabinets, granite counter tops and a beautiful kitchen island with double sinks. Crown molding, ceiling fans, and both bathrooms have tiled showers. The master bathroom has double sinks and a huge walk-in closet. Even the garage is insulated. The Aquasana water filtration system and softener system was added in February. Enjoy the 4-stall steel horse barn (24'X32') with two paddocks, with a wash-rack adjacent. Currently two of the stalls are being used for feed and tack. The barn equipped with 12'X12' stalls and 8' wide breezeway. Spend time working in your 22'X12' Steal workshop equipped with 30 amp electrical. All this and there's still plenty of room to park RV's and toys. Yes, what is not to love about this newer custom home? Horse Property - Barn - workshop - electric water heater - water filtration/softener system and all on an acre. This home is a gem with it's best years yet to come.
Location
State AZ
County Maricopa
Direction Patton Rd to 215th Ave. North on 215th Ave. for a half mile. Home on the right.
Rooms
Other Rooms Separate Workshop
Den/Bedroom Plus 3
Separate Den/Office N
Interior
Interior Features Eat-in Kitchen, 9+ Flat Ceilings, Drink Wtr Filter Sys, Kitchen Island, Pantry, 3/4 Bath Master Bdrm, Double Vanity, High Speed Internet, Granite Counters
Heating Electric
Cooling Refrigeration, Ceiling Fan(s)
Flooring Tile
Fireplaces Number No Fireplace
Fireplaces Type None
Fireplace No
Window Features Double Pane Windows
SPA None
Exterior
Exterior Feature Covered Patio(s), Private Yard
Garage Dir Entry frm Garage, Electric Door Opener
Garage Spaces 2.0
Garage Description 2.0
Fence Partial
Pool None
Utilities Available APS
Amenities Available None
Waterfront No
View Mountain(s)
Roof Type Foam,Rolled/Hot Mop
Accessibility Zero-Grade Entry
Parking Type Dir Entry frm Garage, Electric Door Opener
Private Pool No
Building
Lot Description Sprinklers In Rear, Desert Back, Desert Front
Story 1
Builder Name Ever O. Alfaro
Sewer Septic in & Cnctd
Water Shared Well
Architectural Style Territorial/Santa Fe
Structure Type Covered Patio(s),Private Yard
Schools
Elementary Schools Nadaburg Elementary School
Middle Schools Nadaburg Elementary School
High Schools Mountainside High School
School District Nadaburg Unified School District
Others
HOA Fee Include No Fees
Senior Community No
Tax ID 503-35-013-C
Ownership Fee Simple
Acceptable Financing Conventional, VA Loan
Horse Property Y
Horse Feature Barn, Corral(s), Stall, Tack Room
Listing Terms Conventional, VA Loan
Financing Conventional
Read Less Info
Want to know what your home might be worth? Contact us for a FREE valuation!

Our team is ready to help you sell your home for the highest possible price ASAP

Copyright 2024 Arizona Regional Multiple Listing Service, Inc. All rights reserved.
Bought with Realty ONE Group

"My job is to find and attract mastery-based agents to the office, protect the culture, and make sure everyone is happy! "






