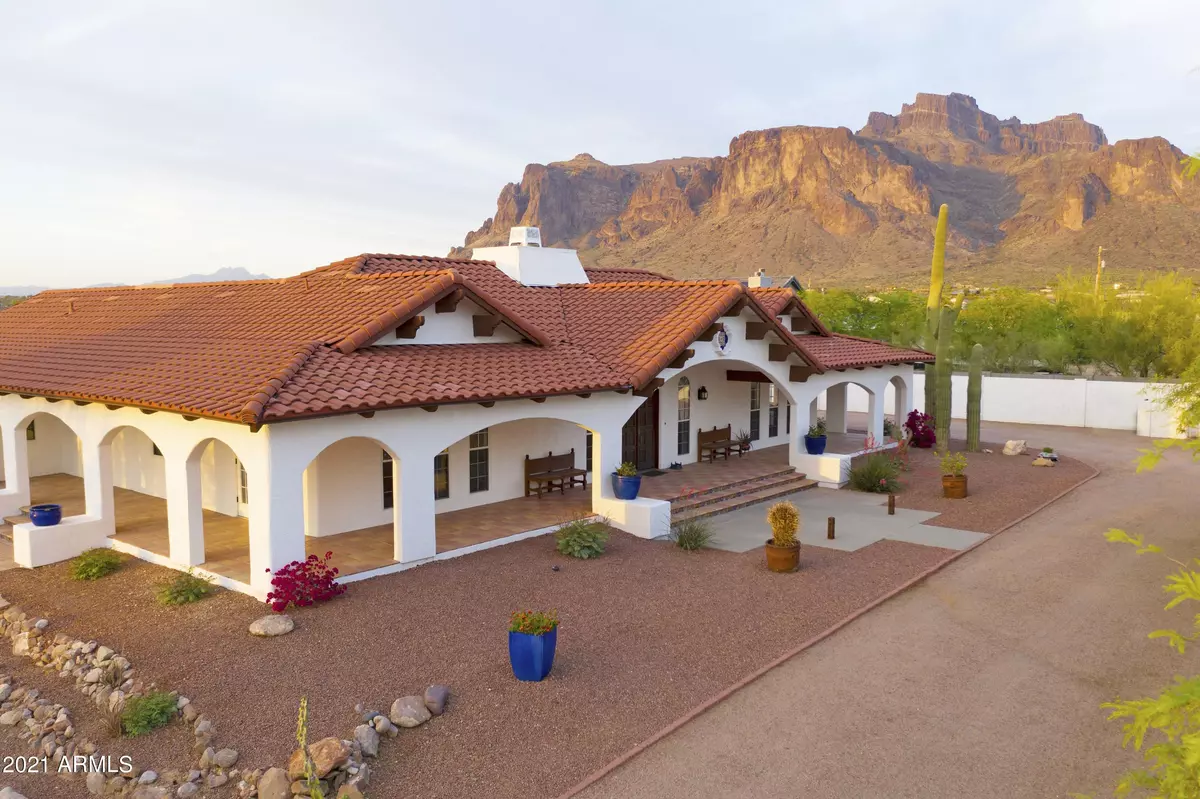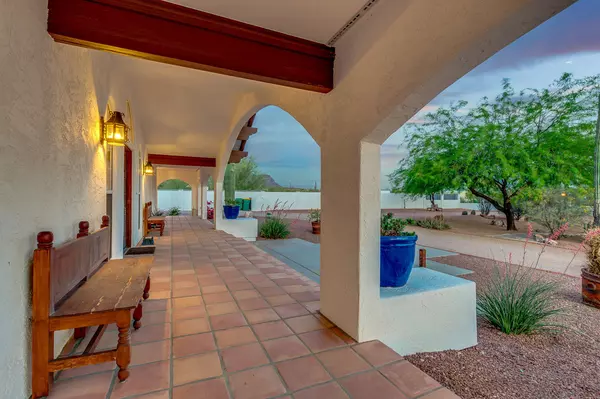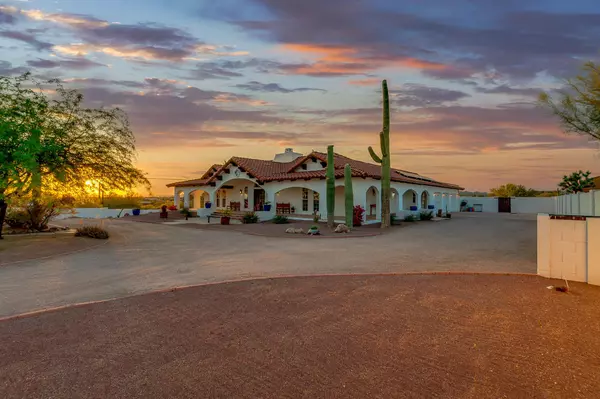$800,000
$699,000
14.4%For more information regarding the value of a property, please contact us for a free consultation.
3 Beds
2.5 Baths
2,632 SqFt
SOLD DATE : 06/08/2021
Key Details
Sold Price $800,000
Property Type Single Family Home
Sub Type Single Family - Detached
Listing Status Sold
Purchase Type For Sale
Square Footage 2,632 sqft
Price per Sqft $303
Subdivision County
MLS Listing ID 6224222
Sold Date 06/08/21
Style Spanish
Bedrooms 3
HOA Y/N No
Originating Board Arizona Regional Multiple Listing Service (ARMLS)
Year Built 1999
Annual Tax Amount $4,092
Tax Year 2020
Lot Size 1.251 Acres
Acres 1.25
Property Description
A majestic, tranquil setting like this combined with a home that is said to be a Frank Lloyd Wright design is one you don't want to miss! Sitting on a premium fully walled 1.25 acre lot at the foot of the Superstitions, everything here is first class. The architecturally significant structure seamlessly blends the interior and exterior with wrap around porches, a marvelous central courtyard and an elegant fountain. Southwestern style is evidenced by the Saltillo and brightly colored, decorative tiles. The gourmet kitchen includes a large island, loads of storage, granite counters, and cabinets w/ slide outs. The exterior features owned solar, new roof & pool in 2018, huge 3-car garage with epoxy floors and built-in cabinets. Full updates list in docs tab! -Said to be a Frank Lloyd Wright designed hacienda style home
-2632 sq ft, 3 bdrm, 2.5 bath + den/office with an oversized 3 car garage on 1.25 acres
-Fully fenced (6 ft block wall surrounds entire 1.25 acre) gated with 2 matching estate style drive through gates - 1 electric, 1 manual.
-Owned solar (3 line / 33 panel / 5.1 KW system)
-New roof in 2018
-New pool in 2018 with pebble tec floor, shear water feature & new Rebel vac 2021
-Gourmet kitchen including Jenn Air dual oven, new GE cooktop in 2019, large island, lots of storage, granite countertops, built in Microwave, Kitchen Cabinets with slide outs.
-Saltillo tile throughout except walnut hardwood in living room
-Vaulted ceilings throughout
-Dual zone central air / heat
-Select Blinds honeycomb cordless blinds (climate blocking window shades) throughout
-ADT security system in place with door, motion and glass break sensors
-Large, professionally landscaped low maintenance front yard with 5 majestic saguaros and gazebo
-Amazing 270 degree Saltillo tile wrap around porch
-Saltillo tile courtyard in rear w/Hacienda style fountain & covered porch to pool
-Finished 3 car garage with epoxy floors, built-in work bench and storage cabinets
-Spectacular views of the Superstition Mountains from front and back yards
-RV Parking, RV gates, No HOA, Horses allowed
Location
State AZ
County Pinal
Community County
Direction North on Mountain View Rd for 2.8 miles to Greasewood St, East to home.
Rooms
Other Rooms Family Room
Den/Bedroom Plus 4
Separate Den/Office Y
Interior
Interior Features Breakfast Bar, No Interior Steps, Vaulted Ceiling(s), Kitchen Island, Pantry, Full Bth Master Bdrm, Separate Shwr & Tub, Tub with Jets, High Speed Internet, Granite Counters
Heating Electric
Cooling Refrigeration, Programmable Thmstat, Ceiling Fan(s)
Flooring Stone, Tile, Wood
Fireplaces Type 1 Fireplace, Family Room
Fireplace Yes
Window Features Double Pane Windows,Low Emissivity Windows,Tinted Windows
SPA None
Exterior
Exterior Feature Balcony, Circular Drive, Covered Patio(s), Gazebo/Ramada, Patio, Private Yard
Garage Attch'd Gar Cabinets, Electric Door Opener, Extnded Lngth Garage, Over Height Garage, Side Vehicle Entry, RV Access/Parking
Garage Spaces 3.0
Garage Description 3.0
Fence Block
Pool Variable Speed Pump, Private
Utilities Available SRP
Amenities Available None
Waterfront No
View City Lights, Mountain(s)
Roof Type Tile
Parking Type Attch'd Gar Cabinets, Electric Door Opener, Extnded Lngth Garage, Over Height Garage, Side Vehicle Entry, RV Access/Parking
Private Pool Yes
Building
Lot Description Desert Back, Desert Front, Gravel/Stone Front, Gravel/Stone Back
Story 1
Sewer Septic Tank
Water Pvt Water Company
Architectural Style Spanish
Structure Type Balcony,Circular Drive,Covered Patio(s),Gazebo/Ramada,Patio,Private Yard
Schools
Elementary Schools Desert Vista Elementary School
Middle Schools Cactus Canyon Junior High
High Schools Apache Junction High School
School District Apache Junction Unified District
Others
HOA Fee Include No Fees
Senior Community No
Tax ID 100-21-043-B
Ownership Fee Simple
Acceptable Financing Conventional, FHA, VA Loan
Horse Property Y
Listing Terms Conventional, FHA, VA Loan
Financing Conventional
Read Less Info
Want to know what your home might be worth? Contact us for a FREE valuation!

Our team is ready to help you sell your home for the highest possible price ASAP

Copyright 2024 Arizona Regional Multiple Listing Service, Inc. All rights reserved.
Bought with Bliss Realty & Investments

"My job is to find and attract mastery-based agents to the office, protect the culture, and make sure everyone is happy! "






