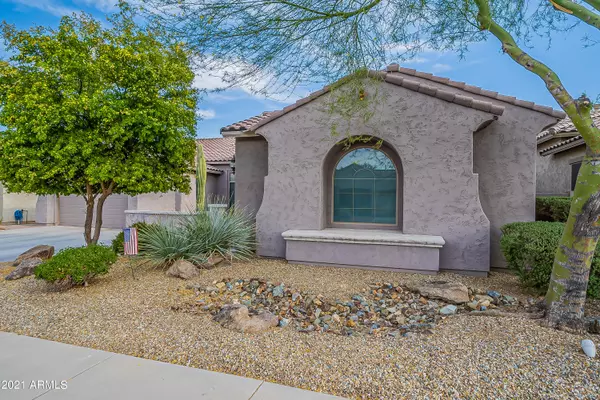$550,000
$529,900
3.8%For more information regarding the value of a property, please contact us for a free consultation.
4 Beds
3.5 Baths
3,247 SqFt
SOLD DATE : 07/29/2021
Key Details
Sold Price $550,000
Property Type Single Family Home
Sub Type Single Family - Detached
Listing Status Sold
Purchase Type For Sale
Square Footage 3,247 sqft
Price per Sqft $169
Subdivision White Tank Foothills Parcel 10 Amd
MLS Listing ID 6258301
Sold Date 07/29/21
Bedrooms 4
HOA Fees $95/qua
HOA Y/N Yes
Originating Board Arizona Regional Multiple Listing Service (ARMLS)
Year Built 2007
Annual Tax Amount $2,505
Tax Year 2020
Lot Size 0.257 Acres
Acres 0.26
Property Description
W/a creak and a clank, the courtyard gate closes behind you as the pavered walkway draws you to a commanding 8' door. Once inside your visual senses are overwhelmed with amazement ~ 12' ceilings and what feels like endless space! At the center, a large rotunda divides the home into three wings. Split away from everyone else is the huge master bed fit for royalty w/a caverness bathroom and closet. 8' doorways carry you throughout the home. On the guest wing, 3 generously sized bedrooms featuring a jack & jill and one with a private full bath. At the heart is a kitchen made for a king. Transitional cabinets, gas cooktop and SS appliances. Evening sun fills the south facing windows showcasing an oversized backyard w/no one behind you. Royal Palm is waiting for you to call her home :)
Location
State AZ
County Maricopa
Community White Tank Foothills Parcel 10 Amd
Direction At Citrus Rd & Seldon Ln, turn West on Seldon, Left on 181st Ave - stay on 181st until it ends, turn Left as it bends to 180th Dr, Right on Royal Palm Rd. Home is 4th on the right - NO FOR SALE SIGN.
Rooms
Other Rooms Great Room, Family Room
Master Bedroom Split
Den/Bedroom Plus 5
Separate Den/Office Y
Interior
Interior Features Eat-in Kitchen, 9+ Flat Ceilings, Kitchen Island, Double Vanity, Full Bth Master Bdrm, Separate Shwr & Tub, High Speed Internet, Granite Counters
Heating Natural Gas
Cooling Refrigeration
Flooring Carpet, Tile
Fireplaces Number No Fireplace
Fireplaces Type None
Fireplace No
Window Features Double Pane Windows
SPA None
Exterior
Exterior Feature Covered Patio(s)
Garage Electric Door Opener
Garage Spaces 3.0
Garage Description 3.0
Fence Block
Pool None
Landscape Description Irrigation Back, Irrigation Front
Community Features Biking/Walking Path
Utilities Available APS, SW Gas
Waterfront No
View Mountain(s)
Roof Type Concrete
Parking Type Electric Door Opener
Private Pool No
Building
Lot Description Gravel/Stone Front, Gravel/Stone Back, Grass Back, Auto Timer H2O Front, Auto Timer H2O Back, Irrigation Front, Irrigation Back
Story 1
Builder Name Pulte
Sewer Public Sewer
Water City Water
Structure Type Covered Patio(s)
Schools
Elementary Schools Mountain View Elementary School
Middle Schools Mountain View Elementary School
High Schools Shadow Ridge High School
School District Dysart Unified District
Others
HOA Name White Tank Foothills
HOA Fee Include Maintenance Grounds
Senior Community No
Tax ID 502-10-123
Ownership Fee Simple
Acceptable Financing Cash, Conventional, FHA, VA Loan
Horse Property N
Listing Terms Cash, Conventional, FHA, VA Loan
Financing FHA
Read Less Info
Want to know what your home might be worth? Contact us for a FREE valuation!

Our team is ready to help you sell your home for the highest possible price ASAP

Copyright 2024 Arizona Regional Multiple Listing Service, Inc. All rights reserved.
Bought with eXp Realty

"My job is to find and attract mastery-based agents to the office, protect the culture, and make sure everyone is happy! "






