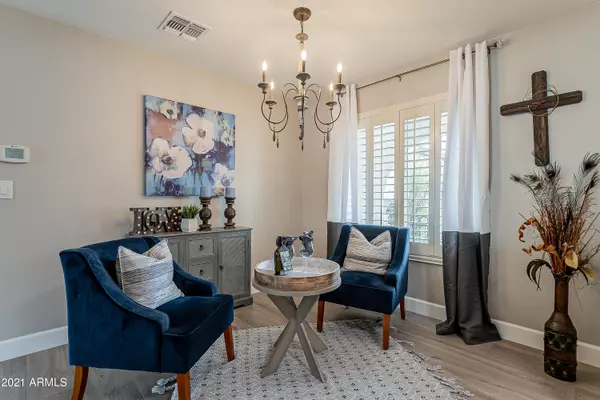$821,500
$748,900
9.7%For more information regarding the value of a property, please contact us for a free consultation.
3 Beds
2 Baths
1,988 SqFt
SOLD DATE : 08/12/2021
Key Details
Sold Price $821,500
Property Type Single Family Home
Sub Type Single Family - Detached
Listing Status Sold
Purchase Type For Sale
Square Footage 1,988 sqft
Price per Sqft $413
Subdivision Covey
MLS Listing ID 6264407
Sold Date 08/12/21
Bedrooms 3
HOA Y/N No
Originating Board Arizona Regional Multiple Listing Service (ARMLS)
Year Built 1981
Annual Tax Amount $2,802
Tax Year 2020
Lot Size 0.260 Acres
Acres 0.26
Property Description
Truly Gorgeous Home! Where do I start... the updates are endless including new flooring, water heater, bathroom updates, NEW pool equipment etc! Open and Spacious home complete with a Living & Family room, soaring vaulted ceilings, vinyl plank flooring throughout, plantation shutters, dual sided fireplace, ENTERTAINERS Kitchen featuring, granite countertops, double ovens, 6 burner gas cooktop, farmhouse sink, wine fridge, center island and MORE! Oversized Master bedroom & ensuite complete with a custom DREAM closet. French doors lead to the expansive backyard set up for entertaining of all kinds! Extended covered patio runs the length of the home with 2 additional patios for additional living space complete with outdoor kitchen area. Beautiful sparkling pool and travertine decking, double side-yard gates/parking with plenty of room for additional storage/recreational vehicles. Oh and did I mention the Magic 85254 zip code, NO HOA, Close to Kierland and 101/51 freeways and so much more! Be sure and take your time when viewing this home, there is so much to see!
Location
State AZ
County Maricopa
Community Covey
Direction East to 53rd Street. South to home on left.
Rooms
Other Rooms Family Room
Master Bedroom Not split
Den/Bedroom Plus 3
Separate Den/Office N
Interior
Interior Features Eat-in Kitchen, Breakfast Bar, Vaulted Ceiling(s), Kitchen Island, Pantry, 3/4 Bath Master Bdrm, Double Vanity, High Speed Internet, Granite Counters
Heating Electric
Cooling Refrigeration, Ceiling Fan(s)
Flooring Vinyl
Fireplaces Type 1 Fireplace, Two Way Fireplace, Family Room, Living Room
Fireplace Yes
Window Features Dual Pane
SPA None
Exterior
Exterior Feature Covered Patio(s), Playground, Patio
Garage Dir Entry frm Garage, Electric Door Opener, RV Gate
Garage Spaces 2.0
Garage Description 2.0
Fence Block
Pool Play Pool, Private
Utilities Available APS
Amenities Available None
Waterfront No
Roof Type Composition
Parking Type Dir Entry frm Garage, Electric Door Opener, RV Gate
Private Pool Yes
Building
Lot Description Sprinklers In Rear, Sprinklers In Front, Desert Front, Grass Back
Story 1
Builder Name Unknown
Sewer Public Sewer
Water City Water
Structure Type Covered Patio(s),Playground,Patio
Schools
Elementary Schools Liberty Elementary School - Scottsdale
Middle Schools Sunrise Middle School
High Schools Horizon High School
School District Paradise Valley Unified District
Others
HOA Fee Include No Fees
Senior Community No
Tax ID 215-66-268
Ownership Fee Simple
Acceptable Financing Conventional, FHA
Horse Property N
Listing Terms Conventional, FHA
Financing Cash
Read Less Info
Want to know what your home might be worth? Contact us for a FREE valuation!

Our team is ready to help you sell your home for the highest possible price ASAP

Copyright 2024 Arizona Regional Multiple Listing Service, Inc. All rights reserved.
Bought with Keller Williams Realty Sonoran Living

"My job is to find and attract mastery-based agents to the office, protect the culture, and make sure everyone is happy! "






