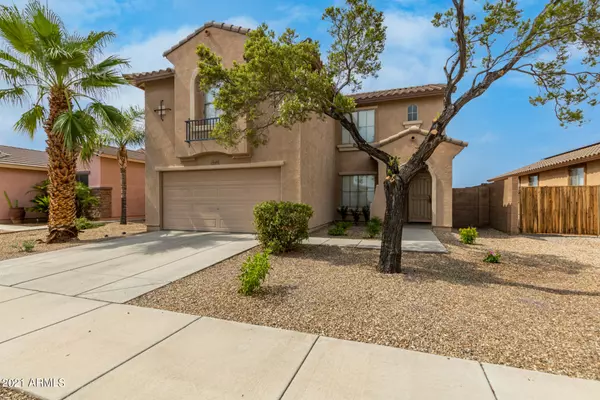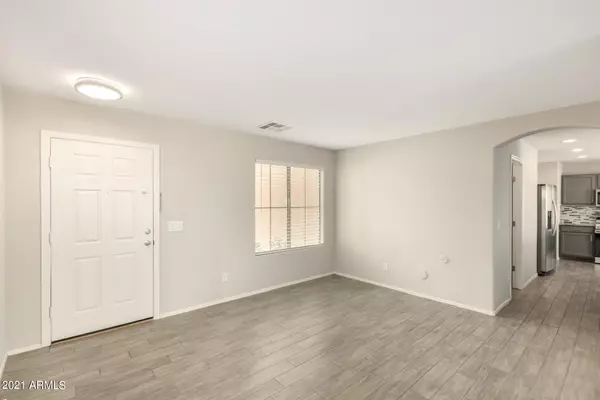$415,000
$409,900
1.2%For more information regarding the value of a property, please contact us for a free consultation.
3 Beds
2.5 Baths
2,395 SqFt
SOLD DATE : 08/30/2021
Key Details
Sold Price $415,000
Property Type Single Family Home
Sub Type Single Family - Detached
Listing Status Sold
Purchase Type For Sale
Square Footage 2,395 sqft
Price per Sqft $173
Subdivision Greer Ranch North Phase 1
MLS Listing ID 6274350
Sold Date 08/30/21
Bedrooms 3
HOA Fees $75/mo
HOA Y/N Yes
Originating Board Arizona Regional Multiple Listing Service (ARMLS)
Year Built 2007
Annual Tax Amount $1,975
Tax Year 2020
Lot Size 6,459 Sqft
Acres 0.15
Property Description
3 bed, 2.5 bath & 2395 sq ft in Greer Ranch. This one is fresh, clean and move-in ready. Step through the front door of this Smart floorplan, with living spaces downstairs and a loft upstairs. The formal entry would be perfect for a cozy conversation area. Just beyond the steps you'll find the living space that opens to the large eat-in kitchen with bar top seating, granite countertops, glass tile backsplash and recessed lighting the powder room completes the first level. Wind your way up the stairs to the large loft, perfect for a game room, workout space, crafting or hang out spot. So many ways to use this flex space. Off the loft you'll find the master bedroom and ensuite, with double sinks, granite countertops, soaking tub, separate shower and large walk-in closet. Down the hall are 2 more bedrooms, guest bath and laundry room.
Location
State AZ
County Maricopa
Community Greer Ranch North Phase 1
Direction East on Cactus to 156th Ln, South on 156th Ln, East on Laurel Ln
Rooms
Den/Bedroom Plus 3
Separate Den/Office N
Interior
Interior Features Double Vanity, Separate Shwr & Tub, Granite Counters
Heating Electric
Cooling Refrigeration, Ceiling Fan(s)
Fireplaces Number No Fireplace
Fireplaces Type None
Fireplace No
SPA None
Laundry Wshr/Dry HookUp Only
Exterior
Garage Spaces 2.0
Garage Description 2.0
Fence Block
Pool None
Utilities Available SRP
Amenities Available Other
Waterfront No
Roof Type Tile
Private Pool No
Building
Lot Description Desert Front, Gravel/Stone Back
Story 2
Builder Name COURTYLAND HOMES
Sewer Public Sewer
Water City Water
Schools
Elementary Schools Sonoran Heights Elementary
Middle Schools Sonoran Heights Elementary
High Schools Shadow Ridge High School
School District Dysart Unified District
Others
HOA Name Greet Ranch North
HOA Fee Include Maintenance Grounds
Senior Community No
Tax ID 501-46-558
Ownership Fee Simple
Acceptable Financing Cash, Conventional, FHA, VA Loan
Horse Property N
Listing Terms Cash, Conventional, FHA, VA Loan
Financing Cash
Read Less Info
Want to know what your home might be worth? Contact us for a FREE valuation!

Our team is ready to help you sell your home for the highest possible price ASAP

Copyright 2024 Arizona Regional Multiple Listing Service, Inc. All rights reserved.
Bought with ATLAS AZ, LLC

"My job is to find and attract mastery-based agents to the office, protect the culture, and make sure everyone is happy! "






