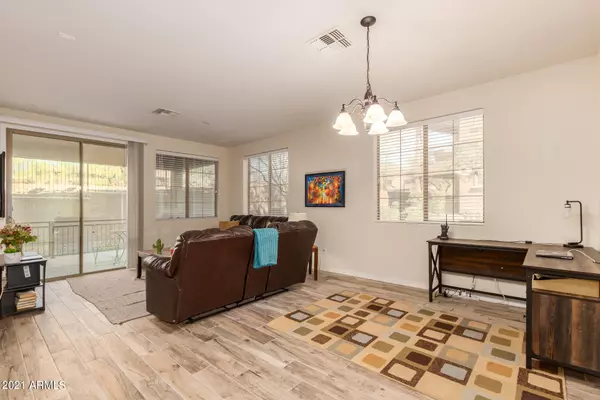$380,122
$335,000
13.5%For more information regarding the value of a property, please contact us for a free consultation.
2 Beds
2 Baths
1,329 SqFt
SOLD DATE : 09/15/2021
Key Details
Sold Price $380,122
Property Type Condo
Sub Type Apartment Style/Flat
Listing Status Sold
Purchase Type For Sale
Square Footage 1,329 sqft
Price per Sqft $286
Subdivision Fireside At Norterra Stacked Flat Condominiums
MLS Listing ID 6274776
Sold Date 09/15/21
Style Contemporary
Bedrooms 2
HOA Fees $267/qua
HOA Y/N Yes
Originating Board Arizona Regional Multiple Listing Service (ARMLS)
Year Built 2007
Annual Tax Amount $1,501
Tax Year 2020
Lot Size 1,330 Sqft
Acres 0.03
Property Description
Amazing opportunity to own this charming 2 bedroom, 2 bathroom condo! Spacious living room with soothing palette, wood look tile floor, and large windows await you inside. The kitchen includes upgraded lighting, wood cabinets, SS appliances, pantry, and an island with breakfast bar. The primary bedroom boasts soft carpet, ensuite with dual sinks, walk-in closet, and access to the cozy covered patio where you can enjoy the lovely view. Enjoy the many facilities that the Community has to offer, like the heated pool, media room, and workout center. Take a tour today!
Location
State AZ
County Maricopa
Community Fireside At Norterra Stacked Flat Condominiums
Direction Head east on Jomax Rd. Slight left toward Norterra Pkwy. Turn left onto Norterra Pkwy. Turn left onto N North Valley Pkwy. Turn right onto W Melvern Trail. The property will be on the right.
Rooms
Other Rooms Great Room
Master Bedroom Split
Den/Bedroom Plus 2
Separate Den/Office N
Interior
Interior Features Breakfast Bar, 9+ Flat Ceilings, Drink Wtr Filter Sys, Fire Sprinklers, No Interior Steps, Double Vanity, Full Bth Master Bdrm, Separate Shwr & Tub, High Speed Internet
Heating Electric
Cooling Refrigeration, Ceiling Fan(s)
Flooring Carpet, Tile
Fireplaces Number No Fireplace
Fireplaces Type None
Fireplace No
Window Features Double Pane Windows
SPA None
Exterior
Garage Electric Door Opener, Assigned
Garage Spaces 2.0
Garage Description 2.0
Fence Wrought Iron
Pool None
Community Features Community Spa Htd, Community Pool Htd, Community Media Room, Playground, Biking/Walking Path, Clubhouse, Fitness Center
Utilities Available APS
Amenities Available FHA Approved Prjct, Management, Rental OK (See Rmks), VA Approved Prjct
Waterfront No
Roof Type Tile
Accessibility Zero-Grade Entry, Bath Roll-In Shower, Bath Grab Bars
Parking Type Electric Door Opener, Assigned
Private Pool No
Building
Lot Description Desert Back, Desert Front, Gravel/Stone Front, Gravel/Stone Back
Story 2
Builder Name PULTE HOMES
Sewer Public Sewer
Water City Water
Architectural Style Contemporary
Schools
Elementary Schools Norterra Canyon K-8
Middle Schools Norterra Canyon K-8
High Schools Barry Goldwater High School
School District Deer Valley Unified District
Others
HOA Name Norterra Stacked
HOA Fee Include Roof Repair,Insurance,Maintenance Grounds,Front Yard Maint,Roof Replacement,Maintenance Exterior
Senior Community No
Tax ID 204-25-528
Ownership Condominium
Acceptable Financing Cash, Conventional, FHA, VA Loan
Horse Property N
Listing Terms Cash, Conventional, FHA, VA Loan
Financing Cash
Read Less Info
Want to know what your home might be worth? Contact us for a FREE valuation!

Our team is ready to help you sell your home for the highest possible price ASAP

Copyright 2024 Arizona Regional Multiple Listing Service, Inc. All rights reserved.
Bought with Non-MLS Office

"My job is to find and attract mastery-based agents to the office, protect the culture, and make sure everyone is happy! "






