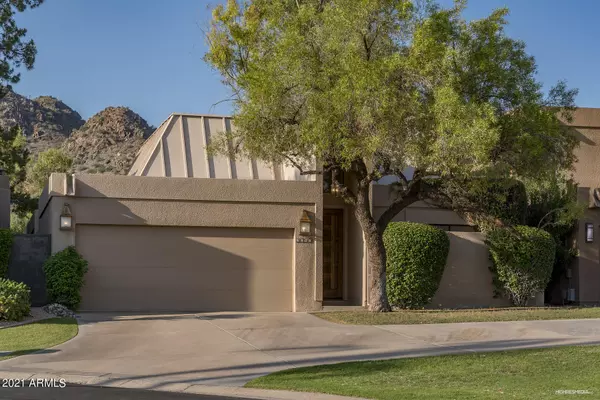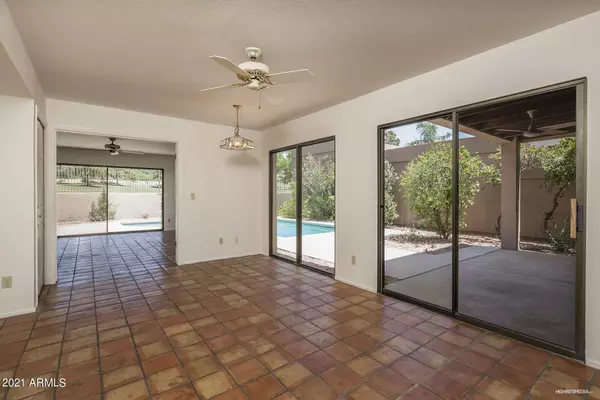$775,000
$750,000
3.3%For more information regarding the value of a property, please contact us for a free consultation.
2 Beds
2 Baths
1,607 SqFt
SOLD DATE : 08/26/2021
Key Details
Sold Price $775,000
Property Type Single Family Home
Sub Type Single Family - Detached
Listing Status Sold
Purchase Type For Sale
Square Footage 1,607 sqft
Price per Sqft $482
Subdivision Colony Biltmore 4
MLS Listing ID 6275879
Sold Date 08/26/21
Bedrooms 2
HOA Fees $382/mo
HOA Y/N Yes
Originating Board Arizona Regional Multiple Listing Service (ARMLS)
Year Built 1980
Annual Tax Amount $6,027
Tax Year 2020
Lot Size 4,504 Sqft
Acres 0.1
Property Description
Spectacular mountain views surround this unaltered, original hidden gem on the 16th Fairway of the Links Golf Course in prestigious Colony Biltmore. A spacious vaulted great room separates two primary suites with cozy fireplace and direct views of the Golf Course and Phx. Mountain Preserve. The open L-shaped floor plan is ideally positioned on the lot, maximizing the backyard pool for indoor/outdoor living enjoyment while taking in the view. Take an evening stroll on the golf course to L'Amore or Base Pizza while enjoying a breathtaking mountain sunset reflection. Walk to the 32nd St. Trailhead of the Phx. Mountain Preserve for an early morning hike. Premium Phx. location minutes from the Camelback Corridor, Paradise Valley and Scottsdale with golf, shopping, hiking and favorite local restaurants.
Location
State AZ
County Maricopa
Community Colony Biltmore 4
Direction South onto AZ Biltmore Cir from Lincoln; Left on Claremont Ave from AZ Bilt Cir at Guard House; First Left onto 30th Place; Right at Marlette Ave; Left on 30th Ct.; Straight ahead to house.
Rooms
Other Rooms Great Room
Master Bedroom Split
Den/Bedroom Plus 2
Separate Den/Office N
Interior
Interior Features Eat-in Kitchen, Breakfast Bar, No Interior Steps, Vaulted Ceiling(s), Kitchen Island, Pantry, 2 Master Baths, Double Vanity, Full Bth Master Bdrm
Heating Electric
Cooling Refrigeration
Flooring Tile
Fireplaces Type 1 Fireplace
Fireplace Yes
SPA None
Exterior
Exterior Feature Covered Patio(s), Patio, Private Street(s)
Garage Spaces 2.0
Garage Description 2.0
Fence Wrought Iron
Pool Private
Community Features Gated Community, Guarded Entry, Golf, Biking/Walking Path
Utilities Available SRP
Amenities Available Management, Rental OK (See Rmks)
Waterfront No
View Mountain(s)
Roof Type Foam
Private Pool Yes
Building
Lot Description Sprinklers In Rear, Sprinklers In Front, On Golf Course, Gravel/Stone Back, Grass Front, Auto Timer H2O Front, Auto Timer H2O Back
Story 1
Builder Name UNK
Sewer Public Sewer
Water City Water
Structure Type Covered Patio(s),Patio,Private Street(s)
Schools
Elementary Schools Madison Heights Elementary School
Middle Schools Madison Rose Lane School
High Schools Camelback High School
School District Phoenix Union High School District
Others
HOA Name Ogden & Co
HOA Fee Include Maintenance Grounds,Street Maint,Front Yard Maint,Trash
Senior Community No
Tax ID 164-12-874
Ownership Fee Simple
Acceptable Financing Cash, Conventional, 1031 Exchange
Horse Property N
Listing Terms Cash, Conventional, 1031 Exchange
Financing Cash
Special Listing Condition Owner/Agent
Read Less Info
Want to know what your home might be worth? Contact us for a FREE valuation!

Our team is ready to help you sell your home for the highest possible price ASAP

Copyright 2024 Arizona Regional Multiple Listing Service, Inc. All rights reserved.
Bought with RE/MAX Fine Properties

"My job is to find and attract mastery-based agents to the office, protect the culture, and make sure everyone is happy! "






