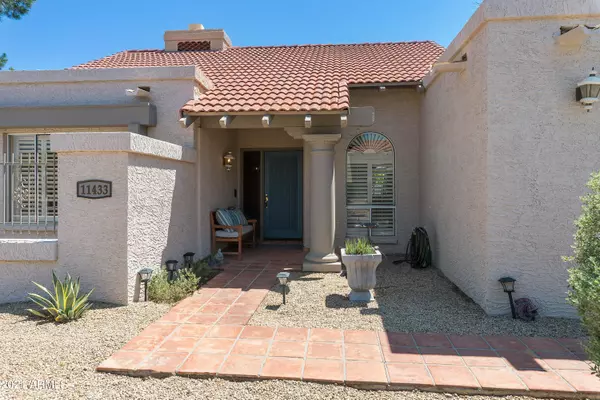$700,000
$695,000
0.7%For more information regarding the value of a property, please contact us for a free consultation.
3 Beds
2 Baths
2,321 SqFt
SOLD DATE : 09/27/2021
Key Details
Sold Price $700,000
Property Type Single Family Home
Sub Type Single Family - Detached
Listing Status Sold
Purchase Type For Sale
Square Footage 2,321 sqft
Price per Sqft $301
Subdivision Village Fairways
MLS Listing ID 6267522
Sold Date 09/27/21
Style Spanish
Bedrooms 3
HOA Fees $103/mo
HOA Y/N Yes
Originating Board Arizona Regional Multiple Listing Service (ARMLS)
Year Built 1985
Annual Tax Amount $3,104
Tax Year 2020
Lot Size 10,468 Sqft
Acres 0.24
Property Description
Magnificent home located in the desirable community of Village Fairways. Charmingly cozy and conveniently located this 3-bedroom 2-bath home features a split floor plan, a bonus room and a generous separate workshop accessed from the garage or outside. Step into the open foyer with formal dining area and living room with hardwood floors. The bright open kitchen with opens into the family room complete with fireplace and custom coffee/bar niche. The beautifully landscaped backyard makes this a fabulous for entertaining with its mature citrus trees, newly refinished, sparkling pool and pass-through serving window. Both bathrooms have custom tile work and jetted tubs. Walk to Cholla Cove Park or the community tennis courts. Dining, shopping & entertianment all near by .
Updates and Improvements:
2021
Pool resurfaced - pebble finish June 2021 with 2 year warranty
New stain master carpet and pad in bedrooms office and family room - 10 year
manufacturer warranty
Master bath faucets and shower head
Main bath new faucets, hardware, and lighting
Kitchen new faucet and hardware
Great room new ceiling fan
Interior paint every room
New paint workshop and garage
Grout refresh on tile floors throughout
Termite warranty through May 2022 - we have kept this current from the time of
purchase of the home
2020
Exterior paint house, trim, and fence
Backyard new sod
New sprinkler system controls
Kitchen new light fixture
Patio and Pool deck repainted
New pool vacuum
2019
New hot water heater
New Maytag dryer with steam
2017
New Bosch convection range with warming drawer, convection microwave, and
dishwasher - extended warranty through 11/10/2022
2016
New Maytag High Efficiency washer - extended warranty through 11/29/2021
New pool pump - eco tech
Location
State AZ
County Maricopa
Community Village Fairways
Direction West on Cholla, Right on 46th St.Left at Lupine, Right at 43rd St. to Property on Right.
Rooms
Other Rooms Separate Workshop, Family Room
Master Bedroom Split
Den/Bedroom Plus 4
Separate Den/Office Y
Interior
Interior Features Eat-in Kitchen, Breakfast Bar, No Interior Steps, Vaulted Ceiling(s), Kitchen Island, Pantry, Double Vanity, Full Bth Master Bdrm, Tub with Jets, High Speed Internet
Heating Electric
Cooling Refrigeration, Ceiling Fan(s)
Flooring Carpet, Stone, Tile, Wood
Fireplaces Type 1 Fireplace, Family Room
Fireplace Yes
SPA None
Exterior
Exterior Feature Covered Patio(s), Patio, Private Yard
Garage Attch'd Gar Cabinets, Electric Door Opener, RV Gate, Separate Strge Area
Garage Spaces 2.0
Garage Description 2.0
Fence Block
Pool Private
Community Features Golf, Tennis Court(s), Playground
Utilities Available APS
Amenities Available Management, Rental OK (See Rmks)
Waterfront No
Roof Type Tile,Built-Up,Rolled/Hot Mop
Parking Type Attch'd Gar Cabinets, Electric Door Opener, RV Gate, Separate Strge Area
Private Pool Yes
Building
Lot Description Sprinklers In Rear, Sprinklers In Front, Corner Lot, Desert Front, Grass Back
Story 1
Builder Name Unknown
Sewer Public Sewer
Water City Water
Architectural Style Spanish
Structure Type Covered Patio(s),Patio,Private Yard
Schools
Elementary Schools Sequoya Elementary School
Middle Schools Cocopah Middle School
High Schools Chaparral High School
School District Scottsdale Unified District
Others
HOA Name Amcor
HOA Fee Include Maintenance Grounds
Senior Community No
Tax ID 167-45-072
Ownership Fee Simple
Acceptable Financing Conventional, VA Loan
Horse Property N
Listing Terms Conventional, VA Loan
Financing Conventional
Read Less Info
Want to know what your home might be worth? Contact us for a FREE valuation!

Our team is ready to help you sell your home for the highest possible price ASAP

Copyright 2024 Arizona Regional Multiple Listing Service, Inc. All rights reserved.
Bought with Keller Williams Northeast Realty

"My job is to find and attract mastery-based agents to the office, protect the culture, and make sure everyone is happy! "






