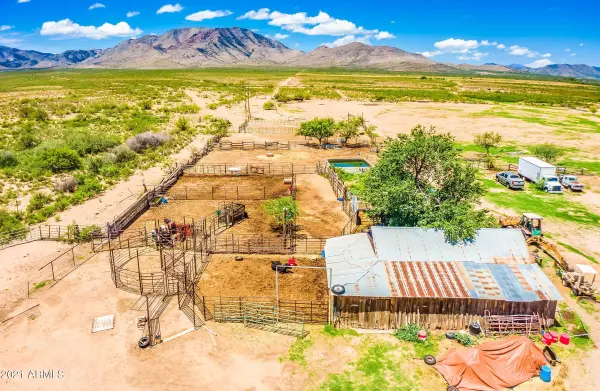$925,000
$1,399,000
33.9%For more information regarding the value of a property, please contact us for a free consultation.
3 Beds
2 Baths
1,783 SqFt
SOLD DATE : 10/06/2022
Key Details
Sold Price $925,000
Property Type Single Family Home
Sub Type Single Family - Detached
Listing Status Sold
Purchase Type For Sale
Square Footage 1,783 sqft
Price per Sqft $518
Subdivision N/A / Unsubdivided
MLS Listing ID 6273010
Sold Date 10/06/22
Style Ranch
Bedrooms 3
HOA Y/N No
Originating Board Arizona Regional Multiple Listing Service (ARMLS)
Land Lease Amount 660.0
Year Built 1930
Annual Tax Amount $1,016
Tax Year 2020
Lot Size 602.920 Acres
Acres 602.92
Property Description
LET THE PREVIOUS BUYERS BREACH BE YOUR GAIN! Working Cattle Ranch at the road's end that backs up to the Dragoon Mountains, featuring 10,000+ acres (~600 Ac Deeded, ~2,100 Ac State Lease & ~7,500 Ac USDA Grazing Permit). 10,000 Gal concrete water storage tank, automatic watering, 2 private registered wells (including 1 irrigation well of ~1,200' deep w/ 3-phase power) & side roll irrigation equipment. 8 pens/corrals w/ squeeze chute, 3 pastures, plus additional enclosed areas equipped to contain livestock. Several outbuildings, including ~1,560 SqFt (~60' x 26') metal hay storage building/livestock shelter that could also serve as covered parking for vehicles/equipment. Lovely mature trees surround the rustic 1,783 sqft home. Home & Well Inspection reports available to QUALIFIED buyers.
Location
State AZ
County Cochise
Community N/A / Unsubdivided
Direction I-10 to Exit 318 to Dragoon Rd for 10.8 miles, then right (South) on to Cochise Stronghold Rd for 1.5 miles, then right (West) on to W Eslick Ranch Rd for ~0.9 miles. Driveway is on North side.
Rooms
Other Rooms Great Room
Den/Bedroom Plus 4
Separate Den/Office Y
Interior
Interior Features Mstr Bdrm Sitting Rm, Vaulted Ceiling(s), Separate Shwr & Tub, High Speed Internet
Heating Propane
Cooling Programmable Thmstat, Other, Ceiling Fan(s), See Remarks
Flooring Carpet, Laminate, Linoleum, Wood
Fireplaces Type 2 Fireplace
Fireplace Yes
Window Features Wood Frames
SPA None
Laundry Inside, Wshr/Dry HookUp Only
Exterior
Exterior Feature Circular Drive, Covered Patio(s), Private Yard, Storage
Garage Separate Strge Area, Detached, RV Access/Parking, Gated
Fence Other, Wood, Wire
Pool None
Utilities Available Propane
Amenities Available None
Waterfront No
View Mountain(s)
Roof Type Metal
Parking Type Separate Strge Area, Detached, RV Access/Parking, Gated
Building
Lot Description Grass Front, Grass Back
Story 1
Builder Name UNK
Sewer Septic in & Cnctd, Septic Tank
Water Onsite Well, Well
Architectural Style Ranch
Structure Type Circular Drive, Covered Patio(s), Private Yard, Storage
Schools
Elementary Schools Pearce Elementary School
Middle Schools Pearce Elementary School
High Schools Valley Union High School
School District Out Of Area
Others
HOA Fee Include No Fees
Senior Community No
Tax ID 206-17-002
Ownership Fee Simple
Acceptable Financing CTL, Cash, Conventional, FHA, USDA Loan, VA Loan, Trade
Horse Property Y
Horse Feature Auto Water, Barn, Corral(s), Tack Room
Listing Terms CTL, Cash, Conventional, FHA, USDA Loan, VA Loan, Trade
Financing Other
Special Listing Condition Court Approval Reqd, Probate Listing
Read Less Info
Want to know what your home might be worth? Contact us for a FREE valuation!

Our team is ready to help you sell your home for the highest possible price ASAP

Copyright 2024 Arizona Regional Multiple Listing Service, Inc. All rights reserved.
Bought with DiPeso Realty LLC

"My job is to find and attract mastery-based agents to the office, protect the culture, and make sure everyone is happy! "






