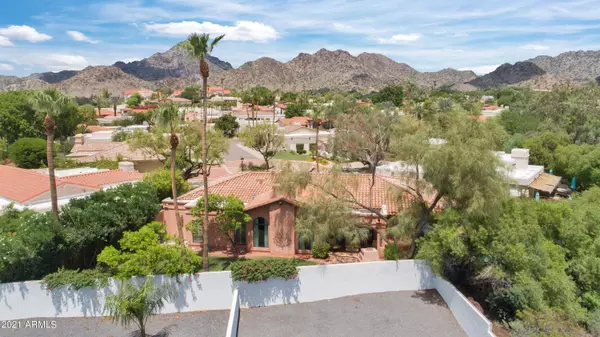$950,000
$1,100,000
13.6%For more information regarding the value of a property, please contact us for a free consultation.
3 Beds
2.5 Baths
2,449 SqFt
SOLD DATE : 10/15/2021
Key Details
Sold Price $950,000
Property Type Single Family Home
Sub Type Single Family - Detached
Listing Status Sold
Purchase Type For Sale
Square Footage 2,449 sqft
Price per Sqft $387
Subdivision Biltmore Greens 3
MLS Listing ID 6279645
Sold Date 10/15/21
Style Spanish
Bedrooms 3
HOA Fees $412/mo
HOA Y/N Yes
Originating Board Arizona Regional Multiple Listing Service (ARMLS)
Year Built 1983
Annual Tax Amount $7,530
Tax Year 2020
Lot Size 10,314 Sqft
Acres 0.24
Property Description
Beautiful, quintessential Arizona, with a touch of Spanish Colonial style, are the words most fitting for this lovely home in the Biltmore Greens. Tucked away at the end of a cul-de-sac, views of the Phoenix Mountain Preserve abound and can be seen right out the kitchen window or while sitting at the breakfast bar. The tranquil backyard is the perfect place to retreat with views to the south. Whether looking for a full or part time residence, this location is phenomenal. Walking paths and local streets allow access to the whole Biltmore community. The serene grounds of The Links golf course add to the neighborhood's beauty. Some of the best restaurants and shopping Phoenix has to offer are a short drive away. Plus, there is a guard gated entrance and roving patrol. The large 3rd bedroom was made into an office with custom built in bookcases and desk that convey with the property. The master bedroom has two walk-in closets. The home was updated in 2001 with Pella Windows and French sliders, shutters, Alder kitchen cabinets, granite kitchen countertops, Dacor stainless double convection/regular wall ovens, stainless built in microwave, cabinet faced SubZero refrigerator, wine fridge, and Saltillo tile throughout. The backyard features a play pool, fireplace, built-in grill, and grassy area. The HVAC units are newer, and the pool filter was recently replaced.
This beauty is coming soon and waiting to become your next home.
Location
State AZ
County Maricopa
Community Biltmore Greens 3
Direction From Lincoln head south on 32nd St. to Claremont Ave. Head west on Claremont, through guard gate, to Rose Lane. Left on Rose Lane, follow around to 31st Way, the first cul-de-sac, and turn left.
Rooms
Master Bedroom Split
Den/Bedroom Plus 3
Separate Den/Office N
Interior
Interior Features Eat-in Kitchen, Breakfast Bar, Vaulted Ceiling(s), Pantry, Double Vanity, Full Bth Master Bdrm, High Speed Internet, Granite Counters
Heating Electric
Cooling Refrigeration, Programmable Thmstat, Ceiling Fan(s)
Flooring Tile
Fireplaces Type 2 Fireplace, Exterior Fireplace, Living Room
Fireplace Yes
Window Features Skylight(s),Double Pane Windows
SPA None
Exterior
Exterior Feature Covered Patio(s), Patio, Private Street(s), Private Yard, Built-in Barbecue
Garage Attch'd Gar Cabinets, Dir Entry frm Garage, Electric Door Opener
Garage Spaces 2.0
Garage Description 2.0
Fence Block
Pool Play Pool, Private
Community Features Gated Community, Near Bus Stop, Guarded Entry, Biking/Walking Path
Utilities Available SRP
Amenities Available Management
Waterfront No
View City Lights, Mountain(s)
Roof Type Tile,Foam
Parking Type Attch'd Gar Cabinets, Dir Entry frm Garage, Electric Door Opener
Private Pool Yes
Building
Lot Description Sprinklers In Rear, Sprinklers In Front, Cul-De-Sac, Grass Front, Grass Back, Auto Timer H2O Front, Auto Timer H2O Back
Story 1
Builder Name unknown
Sewer Public Sewer
Water City Water
Architectural Style Spanish
Structure Type Covered Patio(s),Patio,Private Street(s),Private Yard,Built-in Barbecue
Schools
Elementary Schools Madison Rose Lane School
Middle Schools Madison #1 Middle School
High Schools Camelback High School
School District Phoenix Union High School District
Others
HOA Name Biltmore Greens 3
HOA Fee Include Maintenance Grounds,Street Maint,Front Yard Maint
Senior Community No
Tax ID 164-69-091
Ownership Fee Simple
Acceptable Financing Cash, Conventional, VA Loan
Horse Property N
Listing Terms Cash, Conventional, VA Loan
Financing Conventional
Read Less Info
Want to know what your home might be worth? Contact us for a FREE valuation!

Our team is ready to help you sell your home for the highest possible price ASAP

Copyright 2024 Arizona Regional Multiple Listing Service, Inc. All rights reserved.
Bought with GDRE Properties

"My job is to find and attract mastery-based agents to the office, protect the culture, and make sure everyone is happy! "






