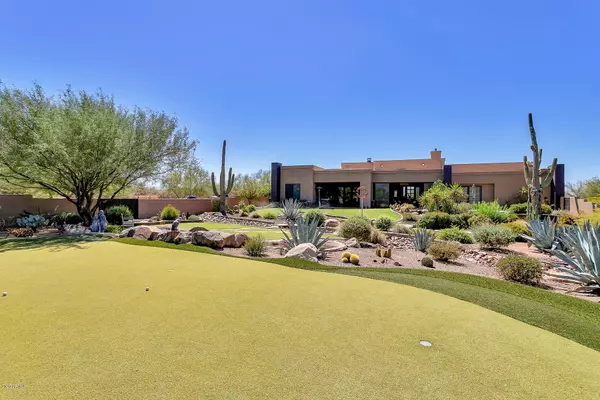$1,295,000
$1,295,000
For more information regarding the value of a property, please contact us for a free consultation.
4 Beds
3 Baths
3,578 SqFt
SOLD DATE : 11/05/2021
Key Details
Sold Price $1,295,000
Property Type Single Family Home
Sub Type Single Family - Detached
Listing Status Sold
Purchase Type For Sale
Square Footage 3,578 sqft
Price per Sqft $361
MLS Listing ID 6287717
Sold Date 11/05/21
Style Territorial/Santa Fe
Bedrooms 4
HOA Y/N No
Originating Board Arizona Regional Multiple Listing Service (ARMLS)
Year Built 2007
Annual Tax Amount $3,019
Tax Year 2020
Lot Size 1.364 Acres
Acres 1.36
Property Description
Amazing Cave Creek home with customs features you deserve. Great Room has gas fireplace with custom built in Entertainment center which is pre-wired with all components. 12' pocket doors open up to Arizona Room which is air conditioned and have collapsing doors that open up to custom designed backyard with features that have to be seen to believe. Custom water features cacade T/O the backyard that features two chipping areas and synthetic grass putting green toward the North end of backyard. The AZ Room shares a fireplace with the covered patio off the kitchen. Custom travertine floors in both Arizona Room and patios off the kitchen and primary bedroom give that luxury feel as you sit and enjoy the mountain views.
The owners spent well ove $100K on the outdoor living area along with negative edge heated spool off the primary bedroom and the meandering water feature that can be enjoyed from all 3 patio areas. This 3578 sq ft custom home will not disappoint. The primary bedroom has dbl doors that go out to spool and patio area for relaxation and the primary bath has separate tub with jets and custom steam shower, double vanities and extra large walkin closet. Primary bedroom is split from other 3 bedrooms and study. The office/bed 2 has separate entrance and patio area off the front of the house. Bedroom 3 & 4 are spacious and share jack & jill bath with separate vanities. The kitchen has ample cabinets with pull outs and granite counter tops. Stainless steel appliances with GE Monogram side by side built in refrigerator. The house sits on 1 acre+ lot and is a corner lot. Circular driveway and stone paver drive goes to 3 car garage on west side of home. This home is a must see home!!!
Location
State AZ
County Maricopa
Direction Go west on Lone Mountain from Scottsdale Road, turn right(north)on 66th Street, dirt road to Ranch Rd. House is on the corner of 66th and Ranch Road, NW corner.
Rooms
Other Rooms Library-Blt-in Bkcse, Guest Qtrs-Sep Entrn, Arizona RoomLanai
Master Bedroom Split
Den/Bedroom Plus 6
Separate Den/Office Y
Interior
Interior Features Walk-In Closet(s), Eat-in Kitchen, 9+ Flat Ceilings, Central Vacuum, Drink Wtr Filter Sys, Fire Sprinklers, Soft Water Loop, Wet Bar, Kitchen Island, Double Vanity, Full Bth Master Bdrm, Separate Shwr & Tub, Tub with Jets, High Speed Internet, Granite Counters
Heating Mini Split, Electric
Cooling Refrigeration, Programmable Thmstat, Mini Split, Ceiling Fan(s)
Flooring Carpet, Stone, Wood
Fireplaces Type 2 Fireplace, Two Way Fireplace, Exterior Fireplace, Living Room
Fireplace Yes
SPA None
Laundry Inside, Wshr/Dry HookUp Only
Exterior
Exterior Feature Circular Drive, Covered Patio(s), Patio, Built-in Barbecue
Garage Attch'd Gar Cabinets, Dir Entry frm Garage, Electric Door Opener, Extnded Lngth Garage, Over Height Garage, RV Gate, Side Vehicle Entry
Garage Spaces 3.0
Garage Description 3.0
Fence Block, Wrought Iron
Pool Play Pool, Heated
Utilities Available Propane
Amenities Available None
Waterfront No
View Mountain(s)
Roof Type Foam
Parking Type Attch'd Gar Cabinets, Dir Entry frm Garage, Electric Door Opener, Extnded Lngth Garage, Over Height Garage, RV Gate, Side Vehicle Entry
Building
Lot Description Sprinklers In Rear, Sprinklers In Front, Corner Lot, Desert Back, Desert Front, Synthetic Grass Back, Auto Timer H2O Front, Auto Timer H2O Back
Story 1
Builder Name Blume
Sewer Septic in & Cnctd
Water City Water
Architectural Style Territorial/Santa Fe
Structure Type Circular Drive, Covered Patio(s), Patio, Built-in Barbecue
Schools
Elementary Schools Lone Mountain Elementary School
Middle Schools Sonoran Trails Middle School
High Schools Cactus Shadows High School
School District Cave Creek Unified District
Others
HOA Fee Include No Fees
Senior Community No
Tax ID 216-50-171-B
Ownership Fee Simple
Acceptable Financing Cash, Conventional
Horse Property Y
Listing Terms Cash, Conventional
Financing VA
Read Less Info
Want to know what your home might be worth? Contact us for a FREE valuation!

Our team is ready to help you sell your home for the highest possible price ASAP

Copyright 2024 Arizona Regional Multiple Listing Service, Inc. All rights reserved.
Bought with HomeSmart

"My job is to find and attract mastery-based agents to the office, protect the culture, and make sure everyone is happy! "






