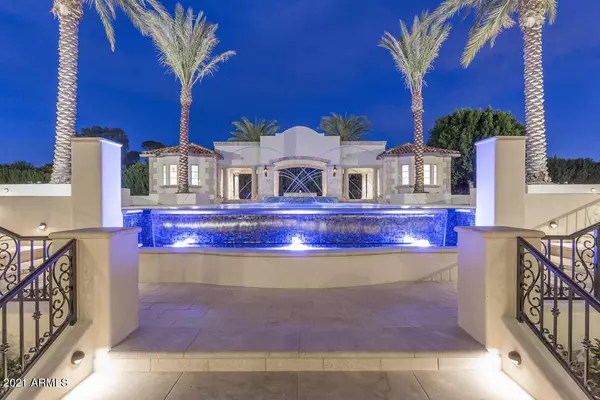$14,000,000
$15,595,000
10.2%For more information regarding the value of a property, please contact us for a free consultation.
6 Beds
11 Baths
16,556 SqFt
SOLD DATE : 11/08/2021
Key Details
Sold Price $14,000,000
Property Type Single Family Home
Sub Type Single Family - Detached
Listing Status Sold
Purchase Type For Sale
Square Footage 16,556 sqft
Price per Sqft $845
Subdivision Camelback Lands
MLS Listing ID 6278367
Sold Date 11/08/21
Style Other (See Remarks)
Bedrooms 6
HOA Y/N No
Originating Board Arizona Regional Multiple Listing Service (ARMLS)
Year Built 2012
Annual Tax Amount $56,751
Tax Year 2020
Lot Size 2.244 Acres
Acres 2.24
Property Description
Located on the highly coveted Wilkinson Road, this is arguably the most magnificent home in Paradise Valley! Sitting beyond a private gated entry on an impressive 2.24 acre lot, this 16,656 square foot estate is something to behold. The extraordinary architectural elements are apparent from the moment you arrive and not a detail has been overlooked either inside or out. The stylish island kitchen, loaded with the best of the best, leaves absolutely nothing to be desired, the family room opens to an outdoor living room with a fireplace and its own kitchen, the custom wood paneled office will make working from home your preference, the theatre/game room is every family's dream, and there are six impressive en-suite bedrooms, including a gorgeous master hideaway that features a unique........ serenity room, and opulent his and hers baths. The comfortable living spaces easily convert to a dramatic backdrop for entertaining on any scale, and quite possibly the most impressive of all is full home gym that's comparable to any professional fitness center. The beautifully manicured grounds house a breathtaking pool with water features, full sport court, two inset trampolines, fabulous patios, and lush meandering lawns, and the timeless finishes include light Rio Lago honed marble flooring, a variety of creamy honed marble surfaces, numerous custom fireplaces, furniture grade cabinetry by Burdette, gorgeous solid wood framed windows by Jeldwen, groin vaulted ceilings, and custom wood moldings in every room. This stunning mansion is glamorous, yet relaxed, elegant yet livable, and an impeccable combination of grandeur and great taste!
Location
State AZ
County Maricopa
Community Camelback Lands
Direction South on Wilkinson to the home on your left.
Rooms
Other Rooms Library-Blt-in Bkcse, Guest Qtrs-Sep Entrn, Loft, Great Room, Media Room, Family Room, BonusGame Room
Basement Finished, Walk-Out Access, Partial
Master Bedroom Split
Den/Bedroom Plus 10
Separate Den/Office Y
Interior
Interior Features Eat-in Kitchen, Breakfast Bar, 9+ Flat Ceilings, Central Vacuum, Drink Wtr Filter Sys, Elevator, Fire Sprinklers, Vaulted Ceiling(s), Wet Bar, Kitchen Island, Pantry, 2 Master Baths, Double Vanity, Full Bth Master Bdrm, Separate Shwr & Tub, Tub with Jets, High Speed Internet, Smart Home, Granite Counters
Heating Natural Gas
Cooling Refrigeration, Programmable Thmstat, Ceiling Fan(s)
Flooring Carpet, Stone, Wood
Fireplaces Type 3+ Fireplace, Living Room, Gas
Fireplace Yes
Window Features Skylight(s),Wood Frames,Double Pane Windows,Low Emissivity Windows
SPA Heated,Private
Exterior
Exterior Feature Balcony, Circular Drive, Covered Patio(s), Playground, Gazebo/Ramada, Misting System, Patio, Private Yard, Sport Court(s), Built-in Barbecue
Garage Attch'd Gar Cabinets, Electric Door Opener, Extnded Lngth Garage, Over Height Garage, Separate Strge Area, Temp Controlled
Garage Spaces 7.0
Garage Description 7.0
Fence Block, Wrought Iron
Pool Diving Pool, Heated, Lap, Private
Utilities Available APS, SW Gas
Amenities Available None
Waterfront No
View Mountain(s)
Roof Type Tile
Parking Type Attch'd Gar Cabinets, Electric Door Opener, Extnded Lngth Garage, Over Height Garage, Separate Strge Area, Temp Controlled
Private Pool Yes
Building
Lot Description Sprinklers In Rear, Sprinklers In Front, Grass Front, Grass Back, Synthetic Grass Back, Auto Timer H2O Front, Auto Timer H2O Back
Story 2
Builder Name Sage Luxury Homes
Sewer Public Sewer
Water Well - Pvtly Owned, Pvt Water Company
Architectural Style Other (See Remarks)
Structure Type Balcony,Circular Drive,Covered Patio(s),Playground,Gazebo/Ramada,Misting System,Patio,Private Yard,Sport Court(s),Built-in Barbecue
Schools
Elementary Schools Kiva Elementary School
Middle Schools Mohave Middle School
High Schools Saguaro High School
School District Scottsdale Unified District
Others
HOA Fee Include No Fees
Senior Community No
Tax ID 173-20-028
Ownership Fee Simple
Acceptable Financing Cash, Conventional
Horse Property N
Listing Terms Cash, Conventional
Financing Cash
Read Less Info
Want to know what your home might be worth? Contact us for a FREE valuation!

Our team is ready to help you sell your home for the highest possible price ASAP

Copyright 2024 Arizona Regional Multiple Listing Service, Inc. All rights reserved.
Bought with Walt Danley Realty, LLC

"My job is to find and attract mastery-based agents to the office, protect the culture, and make sure everyone is happy! "






