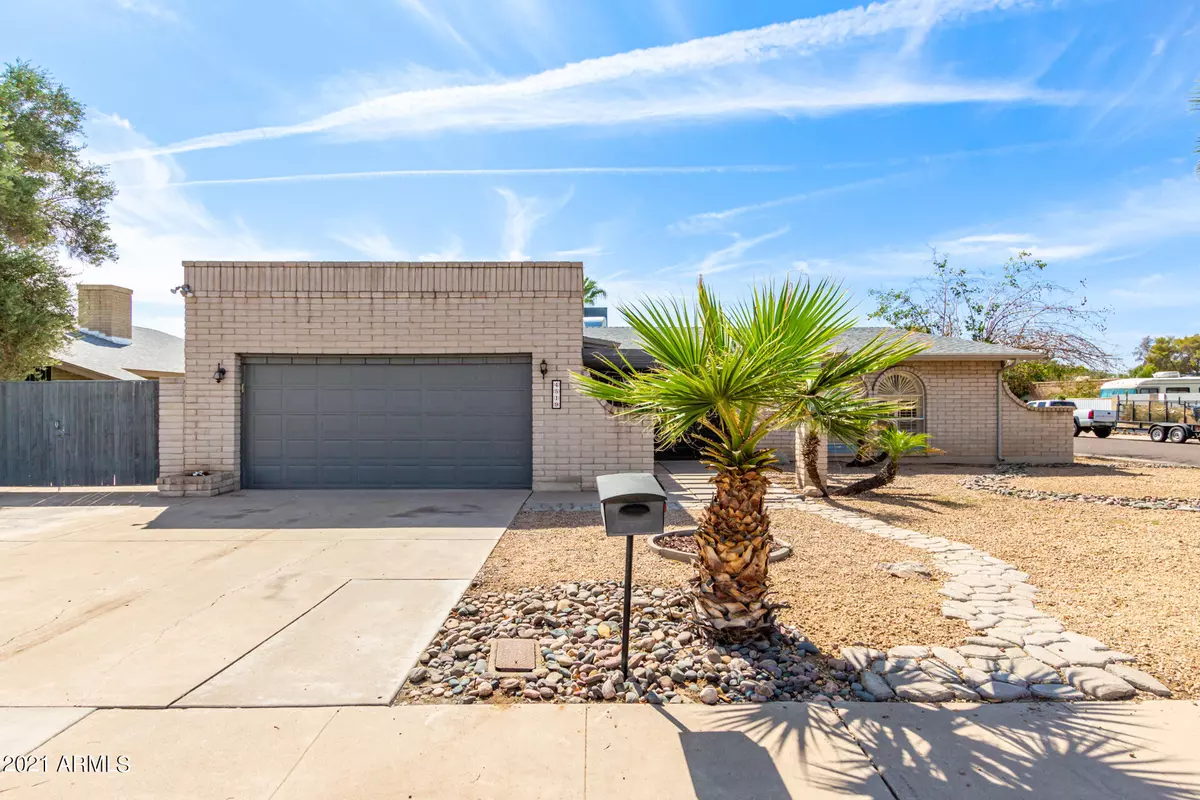$435,000
$440,000
1.1%For more information regarding the value of a property, please contact us for a free consultation.
4 Beds
2.5 Baths
2,641 SqFt
SOLD DATE : 11/19/2021
Key Details
Sold Price $435,000
Property Type Single Family Home
Sub Type Single Family - Detached
Listing Status Sold
Purchase Type For Sale
Square Footage 2,641 sqft
Price per Sqft $164
Subdivision Golden Palms Estates Unit 3
MLS Listing ID 6301175
Sold Date 11/19/21
Style Ranch
Bedrooms 4
HOA Y/N No
Originating Board Arizona Regional Multiple Listing Service (ARMLS)
Year Built 1971
Annual Tax Amount $1,855
Tax Year 2021
Lot Size 10,454 Sqft
Acres 0.24
Property Description
This spacious Glendale home has it all! 4 beds/2.5 bath or 3 beds and a den. RV parking. NO HOA! Tile and hardwood throughout, new carpet in the bedrooms and family room. New interior paint throughout - this house is move in ready! Newly re-plastered and repainted huge diving pool, all new pool electrical work. Arizona Room can be used as a pool house, bar, enclosed patio, this empty space is ready to be made your own! Pride of ownership reallly shows in this Glendale neighborhood. Seller to offer an appliance credit in cash at closing with a competitive offer.
Location
State AZ
County Maricopa
Community Golden Palms Estates Unit 3
Direction Northern to 45th Avenue, South on 45th to Hayward. Go West on Hayward to property.
Rooms
Other Rooms Arizona RoomLanai
Den/Bedroom Plus 4
Separate Den/Office N
Interior
Interior Features Eat-in Kitchen, Full Bth Master Bdrm, High Speed Internet, Laminate Counters
Heating Electric
Cooling Refrigeration, Programmable Thmstat, Ceiling Fan(s)
Flooring Carpet, Laminate, Tile
Fireplaces Type 2 Fireplace, Family Room, Master Bedroom
Fireplace Yes
Window Features Skylight(s)
SPA None
Laundry Wshr/Dry HookUp Only
Exterior
Exterior Feature Patio, Storage
Garage Dir Entry frm Garage, Electric Door Opener, RV Gate, Side Vehicle Entry, RV Access/Parking
Garage Spaces 2.0
Garage Description 2.0
Fence Block
Pool Diving Pool, Private
Community Features Near Bus Stop
Utilities Available SRP
Amenities Available None
Waterfront No
Roof Type Composition
Parking Type Dir Entry frm Garage, Electric Door Opener, RV Gate, Side Vehicle Entry, RV Access/Parking
Private Pool Yes
Building
Lot Description Sprinklers In Rear, Sprinklers In Front, Corner Lot, Desert Back, Desert Front
Story 1
Builder Name UNKNOWN
Sewer Public Sewer
Water City Water
Architectural Style Ranch
Structure Type Patio,Storage
Schools
Elementary Schools Melvin E Sine School
Middle Schools Melvin E Sine School
High Schools Apollo High School
Others
HOA Fee Include No Fees
Senior Community No
Tax ID 147-05-009
Ownership Fee Simple
Acceptable Financing Cash, Conventional, VA Loan
Horse Property N
Listing Terms Cash, Conventional, VA Loan
Financing Conventional
Read Less Info
Want to know what your home might be worth? Contact us for a FREE valuation!

Our team is ready to help you sell your home for the highest possible price ASAP

Copyright 2024 Arizona Regional Multiple Listing Service, Inc. All rights reserved.
Bought with neXGen Real Estate

"My job is to find and attract mastery-based agents to the office, protect the culture, and make sure everyone is happy! "






