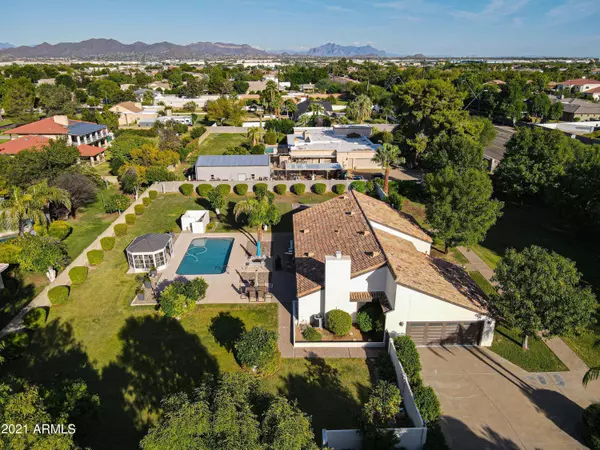$835,000
$835,000
For more information regarding the value of a property, please contact us for a free consultation.
5 Beds
3 Baths
3,343 SqFt
SOLD DATE : 11/23/2021
Key Details
Sold Price $835,000
Property Type Single Family Home
Sub Type Single Family - Detached
Listing Status Sold
Purchase Type For Sale
Square Footage 3,343 sqft
Price per Sqft $249
Subdivision Custom
MLS Listing ID 6304446
Sold Date 11/23/21
Style Ranch
Bedrooms 5
HOA Y/N No
Originating Board Arizona Regional Multiple Listing Service (ARMLS)
Year Built 1980
Annual Tax Amount $4,436
Tax Year 2021
Lot Size 0.895 Acres
Acres 0.9
Property Description
NO HOA! This is a rare opportunity to own an amazing custom home on almost a full usable acre lot with 2 RV gates, a new 30 amp electric RV service which make it so easy to hook up. This home features
A full basement with an amazing family room 2 full bedrooms and a full bath and an amazing amount of storage with new laminated flooring. The main floor includes 3 bedrooms 2 bathrooms, living room kitchen and wonderful family room off the kitchen. The in-ground pool has recently been resurfaced along with the decking and a new screened in gazebo. All three a/c units have been updated.
Under the carpet in the living room is the matching travertine from the entry and hall areas. This custom home is centrally loacated and is in a highly desirable area.
Location
State AZ
County Maricopa
Community Custom
Direction East on McDowell to first driveway on the north left side of McDowell
Rooms
Other Rooms Great Room, Family Room
Basement Finished, Full
Den/Bedroom Plus 5
Separate Den/Office N
Interior
Interior Features Vaulted Ceiling(s), Double Vanity, Full Bth Master Bdrm, Separate Shwr & Tub, High Speed Internet
Heating Electric
Cooling Refrigeration, Ceiling Fan(s)
Flooring Carpet, Laminate, Stone, Tile, Wood
Fireplaces Type 1 Fireplace, Family Room, Gas
Fireplace Yes
Window Features Double Pane Windows
SPA None
Laundry Dryer Included, Inside, Washer Included
Exterior
Exterior Feature Circular Drive, Patio
Garage Attch'd Gar Cabinets, Extnded Lngth Garage, RV Gate, RV Access/Parking
Garage Spaces 2.0
Garage Description 2.0
Fence Block, Chain Link
Pool Private
Landscape Description Irrigation Back, Irrigation Front
Utilities Available SRP
Amenities Available None
Waterfront No
Roof Type Tile
Parking Type Attch'd Gar Cabinets, Extnded Lngth Garage, RV Gate, RV Access/Parking
Building
Lot Description Sprinklers In Front, Grass Front, Grass Back, Irrigation Front, Irrigation Back
Story 1
Builder Name Custom
Sewer Septic Tank
Water City Water
Architectural Style Ranch
Structure Type Circular Drive, Patio
Schools
Elementary Schools Ishikawa Elementary School
Middle Schools Stapley Junior High School
High Schools Mountain View High School
School District Mesa Unified District
Others
HOA Fee Include No Fees
Senior Community No
Tax ID 141-24-103
Ownership Fee Simple
Acceptable Financing Cash, Conventional
Horse Property N
Listing Terms Cash, Conventional
Financing VA
Read Less Info
Want to know what your home might be worth? Contact us for a FREE valuation!

Our team is ready to help you sell your home for the highest possible price ASAP

Copyright 2024 Arizona Regional Multiple Listing Service, Inc. All rights reserved.
Bought with Russ Lyon Sotheby's International Realty

"My job is to find and attract mastery-based agents to the office, protect the culture, and make sure everyone is happy! "






