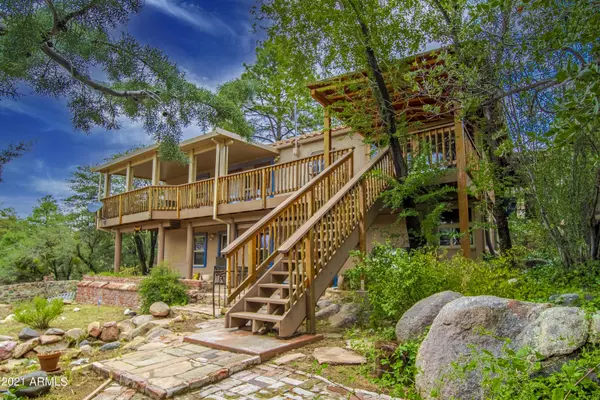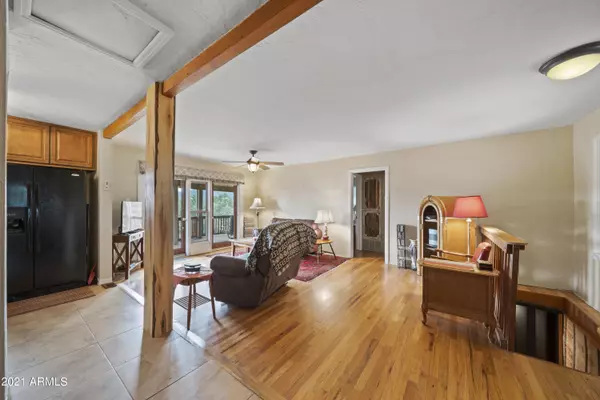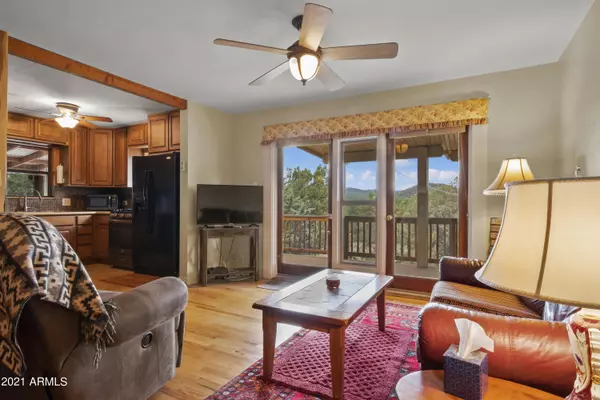$533,900
$525,000
1.7%For more information regarding the value of a property, please contact us for a free consultation.
3 Beds
2 Baths
1,714 SqFt
SOLD DATE : 11/23/2021
Key Details
Sold Price $533,900
Property Type Single Family Home
Sub Type Single Family - Detached
Listing Status Sold
Purchase Type For Sale
Square Footage 1,714 sqft
Price per Sqft $311
Subdivision Ridgewood Heights Add, Lot 9
MLS Listing ID 6303150
Sold Date 11/23/21
Style Ranch
Bedrooms 3
HOA Y/N No
Originating Board Arizona Regional Multiple Listing Service (ARMLS)
Year Built 1939
Annual Tax Amount $1,415
Tax Year 2020
Lot Size 10,748 Sqft
Acres 0.25
Property Description
Vintage charm in this unique ranch style property that features sweeping back deck/backyard views. Wonderfully located among the tall pines just minutes from historic downtown Prescott. Towering panoramic views, oversized city lot, very private deck & backyard. Newer kitchen, dual pane windows, Trane HVAC, wood burning stove too. To add to the charm, original wood floors, tile & Saltillo tile, meandering exterior rock walls & a beautiful TREX deck. Lower level features a wonderful guest qtrs, in-law suite, studio, etc...use your imagination! Tons of room in this backyard, park your RV or trailer, create a gardeners dream, small shed too.
Nice parking up top, covered carport + plenty of additional parking. Perfect summer get-a-way, income producer or make this your full-time HOME!
Location
State AZ
County Yavapai
Community Ridgewood Heights Add, Lot 9
Direction West on Gurley to Park Ave, left to Country Club Dr., right to home on the left. See sign.
Rooms
Other Rooms Guest Qtrs-Sep Entrn
Basement Finished, Walk-Out Access
Master Bedroom Upstairs
Den/Bedroom Plus 3
Separate Den/Office N
Interior
Interior Features Upstairs, Full Bth Master Bdrm, High Speed Internet
Heating Natural Gas
Cooling Refrigeration, Ceiling Fan(s)
Flooring Tile, Wood, Concrete
Fireplaces Type 1 Fireplace
Fireplace Yes
Window Features Double Pane Windows
SPA None
Laundry Dryer Included, Washer Included, See Remarks
Exterior
Exterior Feature Balcony, Covered Patio(s), Patio
Garage RV Gate, RV Access/Parking
Carport Spaces 2
Fence Chain Link, Other, Partial, Wire
Pool None
Utilities Available APS, SW Gas
Amenities Available None
Waterfront No
View Mountain(s)
Roof Type Tile, Metal
Parking Type RV Gate, RV Access/Parking
Building
Lot Description Gravel/Stone Front, Gravel/Stone Back
Story 1
Builder Name Unknown
Sewer Public Sewer
Water City Water
Architectural Style Ranch
Structure Type Balcony, Covered Patio(s), Patio
Schools
Elementary Schools Other
Middle Schools Other
High Schools Other
School District Out Of Area
Others
HOA Fee Include No Fees
Senior Community No
Tax ID 109-07-038
Ownership Fee Simple
Acceptable Financing Cash, Conventional, 1031 Exchange
Horse Property N
Listing Terms Cash, Conventional, 1031 Exchange
Financing Conventional
Read Less Info
Want to know what your home might be worth? Contact us for a FREE valuation!

Our team is ready to help you sell your home for the highest possible price ASAP

Copyright 2024 Arizona Regional Multiple Listing Service, Inc. All rights reserved.
Bought with Non-MLS Office

"My job is to find and attract mastery-based agents to the office, protect the culture, and make sure everyone is happy! "






