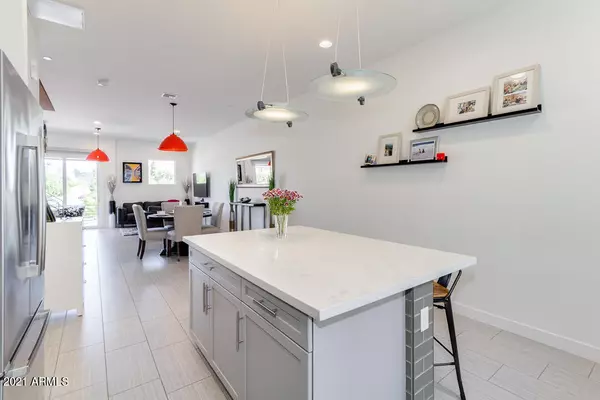$600,000
$599,900
For more information regarding the value of a property, please contact us for a free consultation.
3 Beds
3.5 Baths
1,942 SqFt
SOLD DATE : 12/15/2021
Key Details
Sold Price $600,000
Property Type Townhouse
Sub Type Townhouse
Listing Status Sold
Purchase Type For Sale
Square Footage 1,942 sqft
Price per Sqft $308
Subdivision Encue
MLS Listing ID 6311566
Sold Date 12/15/21
Style Contemporary,Other (See Remarks)
Bedrooms 3
HOA Fees $247/mo
HOA Y/N Yes
Originating Board Arizona Regional Multiple Listing Service (ARMLS)
Year Built 2017
Annual Tax Amount $3,911
Tax Year 2021
Lot Size 929 Sqft
Acres 0.02
Property Description
Urban living at it's finest! Amazing three-level home with inspiring modern designs in the brand new Encue Biltmore complex. Conveniently located in the highly coveted Biltmore District. Minutes from Sky Harbor, Downtown Phoenix, main thoroughfares, Camelback, Biltmore Fashion Park , fine dining & entertainment venues, canal bike/run/hiking paths. Whole Foods/Trader Joe's and new Lifetime Fitness within blocks. 2 master en suites with incredible city and mountain views along with a private den that can be used as an office or 3rd or bedroom. Gourmet kitchen with center island Quartz slab countertops, breakfast bar, Bosch stainless steel appliances – Great for entertaining
Location
State AZ
County Maricopa
Community Encue
Direction South on 24th St, East on Campbell Ave, South on 25th St to Encue Biltmore complex, Turn right, Turn left. Unit 15 will be on the right.
Rooms
Master Bedroom Split
Den/Bedroom Plus 3
Separate Den/Office N
Interior
Interior Features Upstairs, Eat-in Kitchen, Breakfast Bar, 9+ Flat Ceilings, Fire Sprinklers, Soft Water Loop, Kitchen Island, Pantry, Double Vanity, Full Bth Master Bdrm, Granite Counters
Heating Electric
Cooling Refrigeration, ENERGY STAR Qualified Equipment
Flooring Carpet, Tile
Fireplaces Number No Fireplace
Fireplaces Type None
Fireplace No
Window Features ENERGY STAR Qualified Windows,Double Pane Windows,Low Emissivity Windows
SPA None
Laundry Engy Star (See Rmks)
Exterior
Garage Spaces 2.0
Garage Description 2.0
Fence Block
Pool None
Community Features Community Spa Htd, Community Spa, Community Pool Htd, Community Pool, Near Light Rail Stop, Near Bus Stop
Utilities Available APS, SW Gas
Amenities Available FHA Approved Prjct, Management, VA Approved Prjct
Waterfront No
Roof Type Tile
Private Pool No
Building
Lot Description Synthetic Grass Back
Story 2
Builder Name Enque
Sewer Public Sewer
Water City Water
Architectural Style Contemporary, Other (See Remarks)
Schools
Elementary Schools Madison Elementary School
Middle Schools Madison Elementary School
High Schools Camelback High School
School District Phoenix Union High School District
Others
HOA Name Encue Biltmore
HOA Fee Include Maintenance Grounds,Maintenance Exterior
Senior Community No
Tax ID 163-07-439
Ownership Fee Simple
Acceptable Financing Cash, Conventional, FHA, VA Loan
Horse Property N
Listing Terms Cash, Conventional, FHA, VA Loan
Financing Cash
Read Less Info
Want to know what your home might be worth? Contact us for a FREE valuation!

Our team is ready to help you sell your home for the highest possible price ASAP

Copyright 2024 Arizona Regional Multiple Listing Service, Inc. All rights reserved.
Bought with Realty Executives

"My job is to find and attract mastery-based agents to the office, protect the culture, and make sure everyone is happy! "






