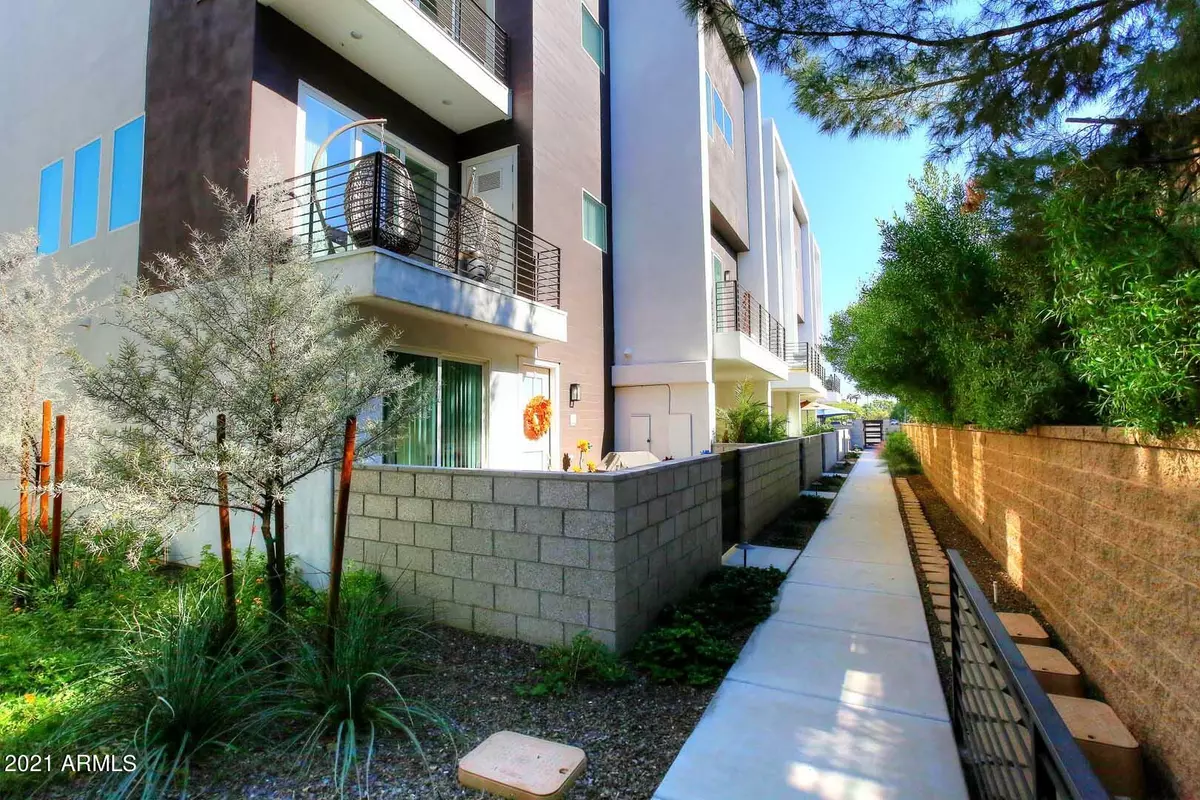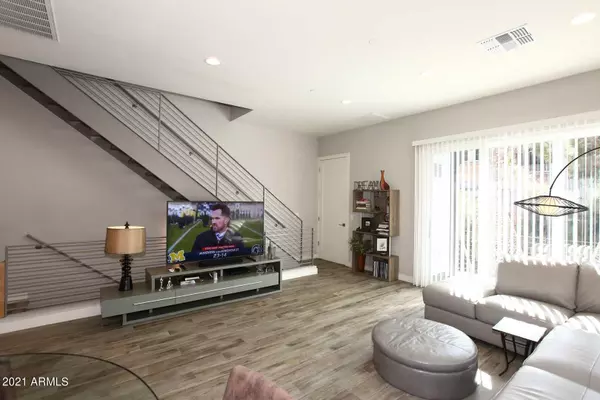$569,000
$569,000
For more information regarding the value of a property, please contact us for a free consultation.
2 Beds
2.5 Baths
1,673 SqFt
SOLD DATE : 12/06/2021
Key Details
Sold Price $569,000
Property Type Townhouse
Sub Type Townhouse
Listing Status Sold
Purchase Type For Sale
Square Footage 1,673 sqft
Price per Sqft $340
Subdivision Encue Biltmore
MLS Listing ID 6316749
Sold Date 12/06/21
Style Contemporary
Bedrooms 2
HOA Fees $247/mo
HOA Y/N Yes
Originating Board Arizona Regional Multiple Listing Service (ARMLS)
Year Built 2018
Annual Tax Amount $3,337
Tax Year 2021
Lot Size 978 Sqft
Acres 0.02
Property Description
Best location in Encue Biltmore! This highly upgraded townhouse is situated at the back of the complex on the end of the building. It is private and quiet and all three patios enjoy mature trees and a southern exposure. The interior is loaded with everything that makes loft living wonderful. The location offers lots of light streaming in the great room, dining room and kitchen which other units do not enjoy. Even the view from the kitchen does not look out onto other buildings. With a very contemporary color pallet the flooring is wood tile in appearance that compliments the architecture, the custom paint & lighting which creates an outstanding living environment. The open kitchen offers quartz counters, breakfast bar, wine chiller & high end cabinetry. There are so many hidden items like a soft water system, RO system and an alarm system. This exceptional townhome has the best of all worlds in a low maintenance home near all the Biltmore has to offer. Old town is a short drive away and the airport is a breeze to get to. This property feels and shows like it's brand new!
Location
State AZ
County Maricopa
Community Encue Biltmore
Direction 24th Street south to Campbell, east (Left) to 25th Street south to Encue Biltmore on right-hand side. Park by pool and walk south to Unit 36. End unit by common area.
Rooms
Other Rooms Great Room
Master Bedroom Upstairs
Den/Bedroom Plus 3
Separate Den/Office Y
Interior
Interior Features Upstairs, Breakfast Bar, 9+ Flat Ceilings, Drink Wtr Filter Sys, Soft Water Loop, Pantry, Double Vanity, Full Bth Master Bdrm, High Speed Internet
Heating Electric
Cooling Refrigeration
Flooring Carpet, Tile
Fireplaces Number No Fireplace
Fireplaces Type None
Fireplace No
Window Features Double Pane Windows
SPA None
Laundry Wshr/Dry HookUp Only
Exterior
Exterior Feature Patio
Garage Electric Door Opener
Garage Spaces 2.0
Garage Description 2.0
Fence Block
Pool None
Community Features Community Spa Htd, Community Pool Htd
Utilities Available SRP, SW Gas
Amenities Available Management
Waterfront No
Roof Type Foam
Parking Type Electric Door Opener
Private Pool No
Building
Lot Description Corner Lot, Desert Front
Story 3
Builder Name Family Development
Sewer Sewer in & Cnctd, Public Sewer
Water City Water
Architectural Style Contemporary
Structure Type Patio
Schools
Elementary Schools Madison Elementary School
Middle Schools Madison Park School
High Schools Camelback High School
Others
HOA Name Sentry Management
HOA Fee Include Sewer,Maintenance Grounds,Trash,Water,Maintenance Exterior
Senior Community No
Tax ID 163-07-460
Ownership Fee Simple
Acceptable Financing Cash, Conventional
Horse Property N
Listing Terms Cash, Conventional
Financing Conventional
Read Less Info
Want to know what your home might be worth? Contact us for a FREE valuation!

Our team is ready to help you sell your home for the highest possible price ASAP

Copyright 2024 Arizona Regional Multiple Listing Service, Inc. All rights reserved.
Bought with HomeSmart

"My job is to find and attract mastery-based agents to the office, protect the culture, and make sure everyone is happy! "






