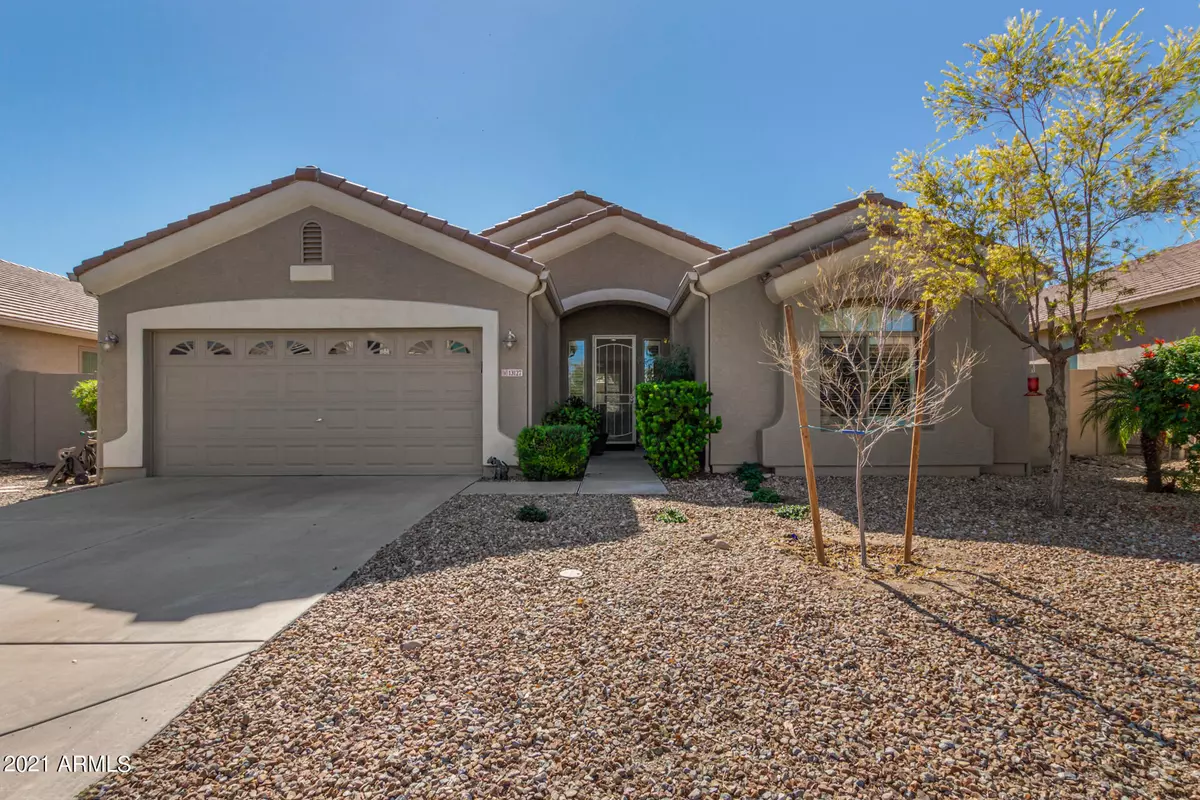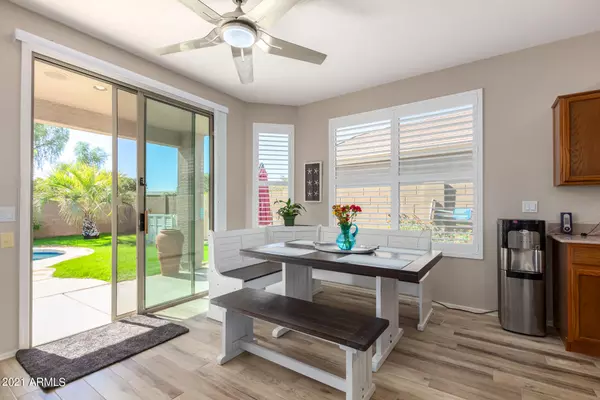$468,500
$465,000
0.8%For more information regarding the value of a property, please contact us for a free consultation.
3 Beds
2 Baths
1,717 SqFt
SOLD DATE : 12/17/2021
Key Details
Sold Price $468,500
Property Type Single Family Home
Sub Type Single Family - Detached
Listing Status Sold
Purchase Type For Sale
Square Footage 1,717 sqft
Price per Sqft $272
Subdivision Dreaming Summit
MLS Listing ID 6318267
Sold Date 12/17/21
Style Ranch
Bedrooms 3
HOA Fees $175/mo
HOA Y/N Yes
Originating Board Arizona Regional Multiple Listing Service (ARMLS)
Year Built 2002
Annual Tax Amount $1,822
Tax Year 2021
Lot Size 7,185 Sqft
Acres 0.16
Property Description
You won't want to miss out on this meticulously maintained home situated in Litchfield Park. Over 60K in recent upgrades in this desirable open living room/kitchen concept with a split bedroom design that has been recently updated. Extra long wood grain plank tile throughout. Fresh paint too! The kitchen is well appointed with stainless appliances and an island as well as a large eating area, Don't miss the voice activated lights above the cabinets. Great for entertaining or just hanging out! There are Palm Beach Shutters and lights throughout the house. Owner's suite is extra large and will has a sitting area too. Master bath has been updated and the closet is huge!! The skylights add to this home's brightness! This gorgeous backyard has no neighbors behind with mandarin orange and grapefruit trees. The extended covered patio is next to the refreshing private pool with pop ups. Mature landscaping and room for gardening. The pool has been updated too with a newer pebble tec finish. Only one person owned this gem! The location is fabulous! Elementary School in the neighborhood and parks too. Close to shopping, restaurants, State Farm Stadium complex, Wildlife Zoo, Luke Airbase and freeways.
Location
State AZ
County Maricopa
Community Dreaming Summit
Direction North on Dysart past Bethany Home Road to Rose, West on Rose, N on 131st, W on Jacobson to home. No sign on property
Rooms
Other Rooms Great Room
Master Bedroom Split
Den/Bedroom Plus 3
Separate Den/Office N
Interior
Interior Features Eat-in Kitchen, Breakfast Bar, 9+ Flat Ceilings, No Interior Steps, Pantry, Double Vanity, Full Bth Master Bdrm, Separate Shwr & Tub, High Speed Internet
Heating Electric
Cooling Refrigeration, Ceiling Fan(s)
Flooring Tile
Fireplaces Number No Fireplace
Fireplaces Type None
Fireplace No
Window Features Skylight(s),Double Pane Windows,Low Emissivity Windows,Tinted Windows
SPA None
Laundry Wshr/Dry HookUp Only
Exterior
Exterior Feature Covered Patio(s)
Garage Electric Door Opener
Garage Spaces 2.0
Garage Description 2.0
Fence Block
Pool Play Pool, Private
Community Features Biking/Walking Path
Utilities Available APS
Amenities Available Management
Waterfront No
Roof Type Tile
Parking Type Electric Door Opener
Private Pool Yes
Building
Lot Description Sprinklers In Rear, Sprinklers In Front, Desert Front, Grass Back, Auto Timer H2O Front, Auto Timer H2O Back
Story 1
Builder Name Richmond American
Sewer Public Sewer
Water Pvt Water Company
Architectural Style Ranch
Structure Type Covered Patio(s)
Schools
Elementary Schools Dreaming Summit Elementary
Middle Schools L. Thomas Heck Middle School
High Schools Canyon View High School
School District Agua Fria Union High School District
Others
HOA Name Dreaming Summit HOA
HOA Fee Include Maintenance Grounds,Other (See Remarks),Trash
Senior Community No
Tax ID 508-06-011
Ownership Fee Simple
Acceptable Financing Cash, Conventional, VA Loan
Horse Property N
Listing Terms Cash, Conventional, VA Loan
Financing Conventional
Read Less Info
Want to know what your home might be worth? Contact us for a FREE valuation!

Our team is ready to help you sell your home for the highest possible price ASAP

Copyright 2024 Arizona Regional Multiple Listing Service, Inc. All rights reserved.
Bought with HomeSmart

"My job is to find and attract mastery-based agents to the office, protect the culture, and make sure everyone is happy! "






