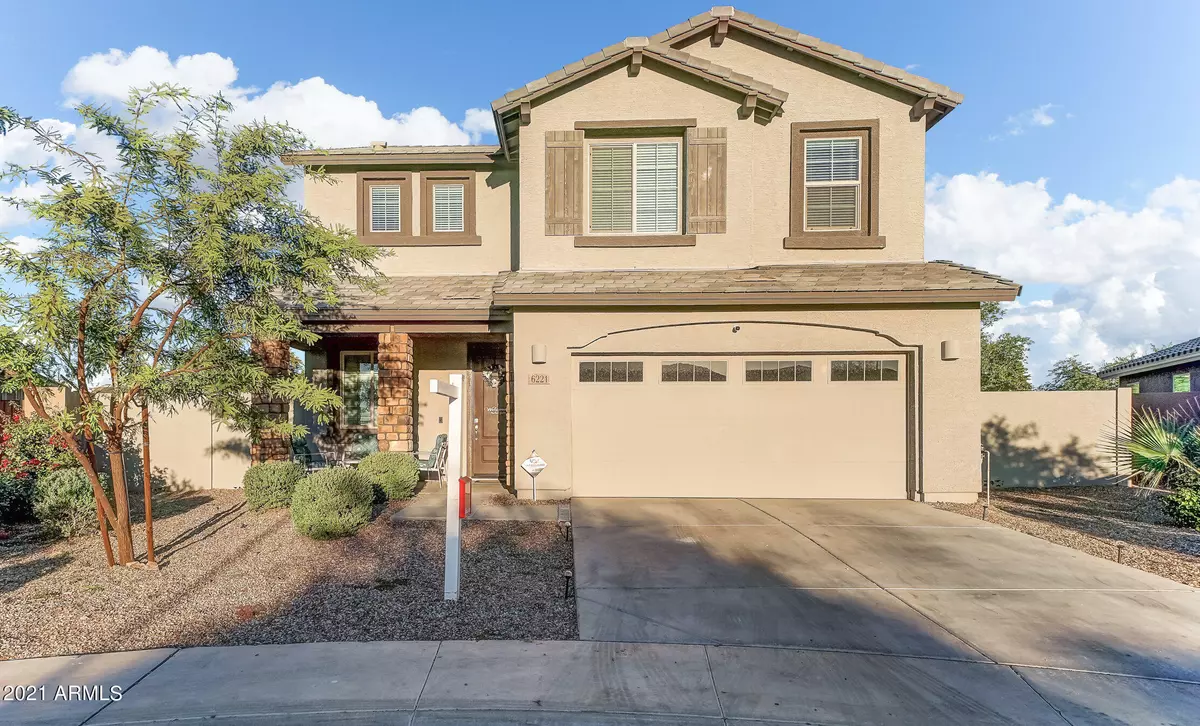$470,500
$470,000
0.1%For more information regarding the value of a property, please contact us for a free consultation.
5 Beds
3 Baths
2,569 SqFt
SOLD DATE : 12/27/2021
Key Details
Sold Price $470,500
Property Type Single Family Home
Sub Type Single Family - Detached
Listing Status Sold
Purchase Type For Sale
Square Footage 2,569 sqft
Price per Sqft $183
Subdivision 35Th Avenue And Southern
MLS Listing ID 6325087
Sold Date 12/27/21
Style Ranch
Bedrooms 5
HOA Fees $125/mo
HOA Y/N Yes
Originating Board Arizona Regional Multiple Listing Service (ARMLS)
Year Built 2019
Annual Tax Amount $2,916
Tax Year 2021
Lot Size 8,316 Sqft
Acres 0.19
Property Description
A 2019 built open concept 2 story home in a gated and quiet Southern Vistas Community in Phoenix, AZ
This meticulously detailed two story home could be yours. Your future home features 5 bedroom, 3 bathroom, 2560 plus square feet of endless possibilities.
On the first floor, you will find a formal living, 1 bedroom, 1 full bathroom, open concept gourmet kitchen with gas stove that has a breakfast bar and overlooks the breakfast nook and family room. The second floor features 4 bedroom, 2 full bathroom, HUGE loft, laundry room, and mountain views depending on where you are. After purchase, the owner spared no dime. The owner upgraded the flooring with a NEW high grade laminate on the first floor and stairs, installed a brand NEW smart Kevo keyless entry lock, installed NEW self closing toilet lids, Installed NEW porcelain marble tile in all bathrooms and laundry room, installed NEW stringless blinds through the signature windows, installed NEW chandelier in the master closet, installed NEW ceiling fan in all the bedrooms, NEW pendant lights in kitchen, NEW interior paint (blue and grey tones), NEW dimmable light powered by Alexa in the living from, NEW security system in the from and back with wide angle cameras, NEW paint in the garage and more.
This is an exception in modern living. This location provides easy access to shopping, dining, loop 202 and US 60. Schedule your showing soon as this will not last.
Location
State AZ
County Maricopa
Community 35Th Avenue And Southern
Direction Head south on S 35th Ave, Left on W T Ryan Ln, Left to stay on W T Ryan Ln, Continue on S 34th Dr. Property will be on the left.
Rooms
Other Rooms Great Room
Master Bedroom Upstairs
Den/Bedroom Plus 5
Separate Den/Office N
Interior
Interior Features Upstairs, Breakfast Bar, Kitchen Island, Pantry, Double Vanity, Full Bth Master Bdrm, High Speed Internet, Smart Home, Granite Counters
Heating Natural Gas
Cooling Refrigeration, Ceiling Fan(s)
Flooring Carpet, Laminate, Tile
Fireplaces Number No Fireplace
Fireplaces Type None
Fireplace No
Window Features Double Pane Windows
SPA None
Exterior
Exterior Feature Covered Patio(s), Private Yard, Storage
Garage Electric Door Opener
Garage Spaces 2.0
Garage Description 2.0
Fence Block
Pool None
Community Features Gated Community, Playground, Biking/Walking Path
Utilities Available SRP, SW Gas
Amenities Available Management
Waterfront No
Roof Type Tile
Parking Type Electric Door Opener
Private Pool No
Building
Lot Description Desert Front, Dirt Back
Story 2
Builder Name Lennar
Sewer Public Sewer
Water City Water
Architectural Style Ranch
Structure Type Covered Patio(s),Private Yard,Storage
Schools
Elementary Schools Bernard Black Elementary School
Middle Schools Phoenix Coding Academy
High Schools Cesar Chavez High School
School District Phoenix Union High School District
Others
HOA Name Southern Vistas HOA
HOA Fee Include Maintenance Grounds
Senior Community No
Tax ID 105-98-451
Ownership Fee Simple
Acceptable Financing Cash, Conventional, FHA, VA Loan
Horse Property N
Listing Terms Cash, Conventional, FHA, VA Loan
Financing Conventional
Read Less Info
Want to know what your home might be worth? Contact us for a FREE valuation!

Our team is ready to help you sell your home for the highest possible price ASAP

Copyright 2024 Arizona Regional Multiple Listing Service, Inc. All rights reserved.
Bought with HomeSmart

"My job is to find and attract mastery-based agents to the office, protect the culture, and make sure everyone is happy! "






