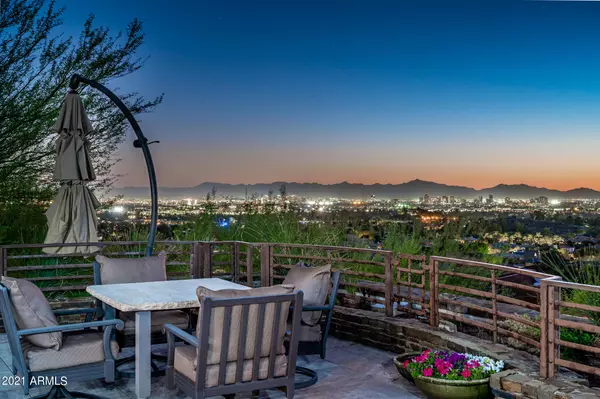$5,000,000
$6,000,000
16.7%For more information regarding the value of a property, please contact us for a free consultation.
4 Beds
7 Baths
9,853 SqFt
SOLD DATE : 04/25/2022
Key Details
Sold Price $5,000,000
Property Type Single Family Home
Sub Type Single Family - Detached
Listing Status Sold
Purchase Type For Sale
Square Footage 9,853 sqft
Price per Sqft $507
Subdivision Biltmore Mountain Estates Lot 1-39 Tr A-H J K
MLS Listing ID 6307942
Sold Date 04/25/22
Style Santa Barbara/Tuscan
Bedrooms 4
HOA Fees $340/qua
HOA Y/N Yes
Originating Board Arizona Regional Multiple Listing Service (ARMLS)
Year Built 2005
Annual Tax Amount $46,322
Tax Year 2021
Lot Size 2.079 Acres
Acres 2.08
Property Description
Not enough can be said of the spectacular City and Piestewa Peak views. Home is located on a two acre lot that sits at the highest point in Biltmore Mountain Estates. Nothing was spared in the quality of construction and attention to detail. Massive master suite has his and hers full bathrooms and expansive closets. To finish out the suite enjoy an attached gym and separate massage room with an additional full bath. Patios surround this entertainers dream. The two bedroom/two bath guest house has sweeping views of the city lights and mountain with its own private patio.
Location
State AZ
County Maricopa
Community Biltmore Mountain Estates Lot 1-39 Tr A-H J K
Direction West on Lincoln head north at guard gate at Biltmore Mountain Estates
Rooms
Other Rooms Library-Blt-in Bkcse, Guest Qtrs-Sep Entrn, ExerciseSauna Room, Great Room, Family Room
Guest Accommodations 1248.0
Master Bedroom Split
Den/Bedroom Plus 6
Separate Den/Office Y
Interior
Interior Features Upstairs, Eat-in Kitchen, Drink Wtr Filter Sys, Elevator, Soft Water Loop, Vaulted Ceiling(s), Wet Bar, Kitchen Island, Pantry, 2 Master Baths, Bidet, Double Vanity, Full Bth Master Bdrm, Separate Shwr & Tub, High Speed Internet, Granite Counters
Heating Electric
Cooling Refrigeration, Programmable Thmstat, Ceiling Fan(s), See Remarks
Flooring Carpet, Tile, Wood
Fireplaces Type Other (See Remarks), 3+ Fireplace, Fire Pit, Family Room, Living Room, Master Bedroom, Gas
Fireplace Yes
Window Features Wood Frames,Double Pane Windows
SPA Heated,Private
Exterior
Exterior Feature Balcony, Circular Drive, Covered Patio(s), Patio, Private Yard, Storage, Built-in Barbecue, Separate Guest House
Garage Attch'd Gar Cabinets, Dir Entry frm Garage, Electric Door Opener, Extnded Lngth Garage, Separate Strge Area
Garage Spaces 4.0
Garage Description 4.0
Fence Wrought Iron
Pool Fenced, Heated, Private
Community Features Gated Community, Guarded Entry
Utilities Available SRP, SW Gas
Amenities Available Management
Waterfront No
View City Lights, Mountain(s)
Roof Type See Remarks,Rock,Built-Up
Accessibility Bath Grab Bars
Parking Type Attch'd Gar Cabinets, Dir Entry frm Garage, Electric Door Opener, Extnded Lngth Garage, Separate Strge Area
Private Pool Yes
Building
Lot Description Sprinklers In Rear, Sprinklers In Front, Desert Back, Desert Front, Cul-De-Sac, Auto Timer H2O Front, Auto Timer H2O Back
Story 3
Builder Name NA
Sewer Public Sewer
Water City Water
Architectural Style Santa Barbara/Tuscan
Structure Type Balcony,Circular Drive,Covered Patio(s),Patio,Private Yard,Storage,Built-in Barbecue, Separate Guest House
Schools
Elementary Schools Madison #1 Middle School
Middle Schools Madison #1 Middle School
High Schools Camelback High School
School District Phoenix Union High School District
Others
HOA Name Biltmore Mountain Es
HOA Fee Include Cable TV,Maintenance Grounds,Street Maint
Senior Community No
Tax ID 164-68-237
Ownership Fee Simple
Acceptable Financing Cash, Conventional
Horse Property N
Listing Terms Cash, Conventional
Financing Cash
Read Less Info
Want to know what your home might be worth? Contact us for a FREE valuation!

Our team is ready to help you sell your home for the highest possible price ASAP

Copyright 2024 Arizona Regional Multiple Listing Service, Inc. All rights reserved.
Bought with Launch Powered By Compass

"My job is to find and attract mastery-based agents to the office, protect the culture, and make sure everyone is happy! "






