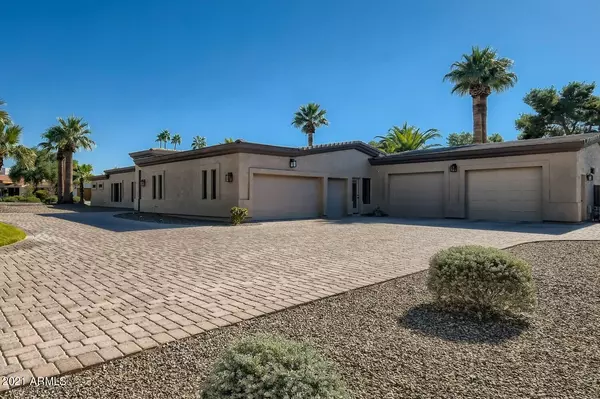$1,000,000
$979,900
2.1%For more information regarding the value of a property, please contact us for a free consultation.
3 Beds
2.5 Baths
3,137 SqFt
SOLD DATE : 12/25/2021
Key Details
Sold Price $1,000,000
Property Type Single Family Home
Sub Type Single Family - Detached
Listing Status Sold
Purchase Type For Sale
Square Footage 3,137 sqft
Price per Sqft $318
Subdivision Litchfield Park Subdivision No. 11 Unit 1
MLS Listing ID 6327752
Sold Date 12/25/21
Style Contemporary
Bedrooms 3
HOA Y/N No
Originating Board Arizona Regional Multiple Listing Service (ARMLS)
Year Built 1974
Annual Tax Amount $3,008
Tax Year 2021
Lot Size 0.538 Acres
Acres 0.54
Property Description
FULL remodel and renovation in Historic Old Litchfield Park ~This stunning home has been modernized with upscale finishes: Everything is NEW –Including, roof, dual pane windows, wide-plank wood tile flooring, upgraded lighting, solid wood interior doors, custom built cabinetry & upgraded hardware throughout. The Kitchen was expanded to more than double the space w/ granite counters, high-end appliances including Thermador gas range & double ovens and Electrolux refrigerator/freezer. Beautiful custom cabinetry has pullouts, soft close feature and under cabinet lighting. The Kitchen Island is 13-feet! with prep sink, undercounter microwave and comfortable seating for seven. The Kitchen flows into the Den/Sitting Area, Wet Bar, Living Room and Formal Dining making it perfect for entertaining. The Wet Bar boasts 12-feet of bar seating and all the toys: kegerator, wine cooler & microwave. It's also wired for cable and stereo. Relax in the Owner's Suite with spacious bathroom with upgraded finishes, custom dual vanity, quartz countertop, large walk-in shower with two shower heads, tile surround and river rock floor, plus two walk-in closets. One closet is oversized with space for a separate vanity make-up area. Two additional bedrooms, guest bathroom, powder room and laundry room with utility sink and huge separate storage room. Plenty of space for the vehicles and toys with a 2.5 car garage at the main house and the additional 2.5 car garage with built-in cabinets and A/C. The covered patio features upgraded fan/light, recessed lighting and is prewired for surround sound. The custom patio pavers extend to the additional outside living areas to enjoy the Arizona lifestyle. This beautiful home sits on a secluded cul-de-sac on a half-acre lot near the Wigwam Resort offering meeting rooms, pools, tennis courts, pickle ball courts, restaurants, and three first class golf courses!
Location
State AZ
County Maricopa
Community Litchfield Park Subdivision No. 11 Unit 1
Direction I10 West, N on Litchfield Rd, Pass Wigwam, (R) East on Bird Ln,(L) North on Castano Dr,(R) West on Cercado to home
Rooms
Other Rooms Great Room
Master Bedroom Split
Den/Bedroom Plus 3
Separate Den/Office N
Interior
Interior Features Eat-in Kitchen, Breakfast Bar, 9+ Flat Ceilings, Wet Bar, Kitchen Island, Pantry, 3/4 Bath Master Bdrm, Double Vanity, High Speed Internet, Granite Counters
Heating Natural Gas
Cooling Refrigeration
Flooring Carpet, Tile
Fireplaces Number No Fireplace
Fireplaces Type None
Fireplace No
Window Features Vinyl Frame,Double Pane Windows,Tinted Windows
SPA None
Exterior
Exterior Feature Circular Drive, Covered Patio(s), Patio, Storage
Garage Dir Entry frm Garage, Electric Door Opener, Extnded Lngth Garage, Temp Controlled, Golf Cart Garage
Garage Spaces 5.0
Garage Description 5.0
Fence Block, Wrought Iron
Pool None
Community Features Community Spa Htd, Community Spa, Community Pool Htd, Community Pool, Golf, Tennis Court(s), Playground, Biking/Walking Path, Clubhouse
Utilities Available APS, SW Gas
Amenities Available None, Rental OK (See Rmks)
Waterfront No
Roof Type Tile
Parking Type Dir Entry frm Garage, Electric Door Opener, Extnded Lngth Garage, Temp Controlled, Golf Cart Garage
Private Pool No
Building
Lot Description Sprinklers In Front, Desert Back, Desert Front
Story 1
Builder Name CUSTOM
Sewer Private Sewer
Water Pvt Water Company
Architectural Style Contemporary
Structure Type Circular Drive,Covered Patio(s),Patio,Storage
Schools
Elementary Schools Litchfield Elementary School
Middle Schools Western Sky Middle School
High Schools Millennium High School
School District Agua Fria Union High School District
Others
HOA Fee Include No Fees
Senior Community No
Tax ID 501-64-146
Ownership Fee Simple
Acceptable Financing Cash, Conventional, VA Loan
Horse Property N
Listing Terms Cash, Conventional, VA Loan
Financing Conventional
Read Less Info
Want to know what your home might be worth? Contact us for a FREE valuation!

Our team is ready to help you sell your home for the highest possible price ASAP

Copyright 2024 Arizona Regional Multiple Listing Service, Inc. All rights reserved.
Bought with West USA Realty

"My job is to find and attract mastery-based agents to the office, protect the culture, and make sure everyone is happy! "






