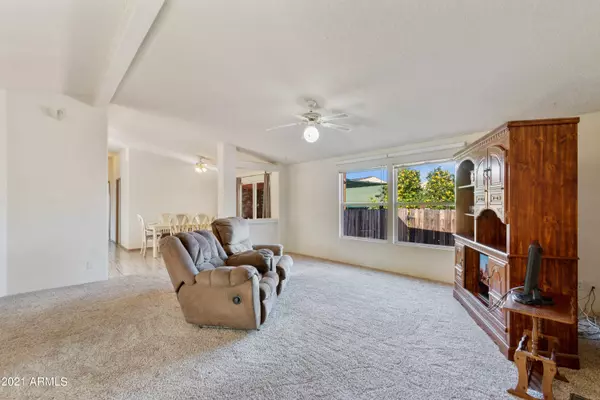$388,000
$390,100
0.5%For more information regarding the value of a property, please contact us for a free consultation.
3 Beds
2 Baths
1,783 SqFt
SOLD DATE : 01/24/2022
Key Details
Sold Price $388,000
Property Type Mobile Home
Sub Type Mfg/Mobile Housing
Listing Status Sold
Purchase Type For Sale
Square Footage 1,783 sqft
Price per Sqft $217
Subdivision S17 T1N R8E
MLS Listing ID 6320757
Sold Date 01/24/22
Bedrooms 3
HOA Y/N No
Originating Board Arizona Regional Multiple Listing Service (ARMLS)
Year Built 2001
Annual Tax Amount $907
Tax Year 2021
Lot Size 0.625 Acres
Acres 0.63
Property Description
72 Hour Home Sale. AIR-CONDITIONED GARAGE / WORKSHOP! 3BR+Den double-wide manufactured home w/block skirting, formal den & dining area, updated flooring, vaulted ceilings, & full kitchen w/a large island. To top it off OVER A HALF ACRE w/view of the Superstitions. GOT TOYS?! Down this private gated road you will also find an amazing 18x25 2-car insulated detached garage cooled by 3-ton A/C + 200 amp electrical + epoxy floor. 10x10 concrete block ''safe'' storage room, with electric & tongue/groove roof. If that's not enough, there is another 8x12 workshop/storage room! 13 seer A/C 2014. Add'l 4 covered parking spaces, along w/separately fenced parking lot on side for clients & friends. Freshly painted exterior. Seller is retiring to cooler climes of Snowflake, ready for your best offer!
Location
State AZ
County Pinal
Community S17 T1N R8E
Direction From 202 east on University which becomes Superstition Blvd, north on Ironwood, right/east on Greasewood, left/north on Gold, right/east down gated road at 1125 to end which is 1107. Permission req'd.
Rooms
Other Rooms Separate Workshop
Master Bedroom Split
Den/Bedroom Plus 4
Separate Den/Office Y
Interior
Interior Features Breakfast Bar, Vaulted Ceiling(s), Kitchen Island, Pantry, 3/4 Bath Master Bdrm, Double Vanity
Heating Electric
Cooling Refrigeration, Ceiling Fan(s)
Flooring Carpet, Laminate, Vinyl
Fireplaces Number No Fireplace
Fireplaces Type None
Fireplace No
SPA None
Exterior
Exterior Feature Circular Drive, Patio, Private Street(s), Storage
Garage RV Gate, Separate Strge Area, Temp Controlled, Detached, RV Access/Parking
Garage Spaces 2.0
Carport Spaces 4
Garage Description 2.0
Fence Chain Link, Wood
Pool None
Utilities Available SRP
Amenities Available None
Waterfront No
View Mountain(s)
Roof Type Composition
Accessibility Accessible Approach with Ramp
Parking Type RV Gate, Separate Strge Area, Temp Controlled, Detached, RV Access/Parking
Private Pool No
Building
Lot Description Natural Desert Back, Natural Desert Front
Story 1
Builder Name Golden West
Sewer Septic Tank
Water Pvt Water Company
Structure Type Circular Drive,Patio,Private Street(s),Storage
Schools
Elementary Schools Desert Vista Elementary School
Middle Schools Cactus Canyon Junior High
High Schools Apache Junction High School
School District Apache Junction Unified District
Others
HOA Fee Include No Fees
Senior Community No
Tax ID 100-30-045
Ownership Fee Simple
Acceptable Financing Conventional
Horse Property Y
Listing Terms Conventional
Financing Conventional
Read Less Info
Want to know what your home might be worth? Contact us for a FREE valuation!

Our team is ready to help you sell your home for the highest possible price ASAP

Copyright 2024 Arizona Regional Multiple Listing Service, Inc. All rights reserved.
Bought with Realty Executives

"My job is to find and attract mastery-based agents to the office, protect the culture, and make sure everyone is happy! "






