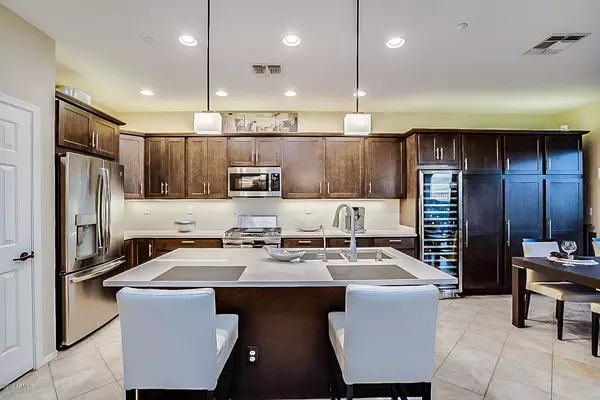$410,000
$410,000
For more information regarding the value of a property, please contact us for a free consultation.
3 Beds
2 Baths
2,039 SqFt
SOLD DATE : 12/01/2019
Key Details
Sold Price $410,000
Property Type Single Family Home
Sub Type Single Family - Detached
Listing Status Sold
Purchase Type For Sale
Square Footage 2,039 sqft
Price per Sqft $201
Subdivision Anthem Country Club Unit 13 Eagle Chase
MLS Listing ID 5996944
Sold Date 12/01/19
Bedrooms 3
HOA Fees $380/qua
HOA Y/N Yes
Originating Board Arizona Regional Multiple Listing Service (ARMLS)
Year Built 2001
Annual Tax Amount $2,582
Tax Year 2019
Lot Size 6,515 Sqft
Acres 0.15
Property Description
A truly special property! Nestled in a tiny, private cul de sac, this contemporary renovated Bonavista has stunning mountain + city light views from the front and back of the home. Pre-paid solar system!! This automated smart home allows remote operation of lights + HVAC system. Exquisite kitchen renovation w/ extensive Diamond cabinetry with dovetail joints, soft-close feature + built-in 2-zone 64-bottle wine fridge, beautiful quartz counters/backsplash, under- & over-cabinet lighting. North/South exposure allows stunning sunsets from large therapy spa. Soothing, neutral palette. Den/office can easily convert to 3rd bedroom. Perfectly appointed for year-round living or the lock-and-leave lifestyle! * Prepaid Solar System
* New GE Profile Gas Range with griddle
* New GE Profile 36-inch Counter-Depth French-Door Refrigerator
* New GE Profile Dishwasher
* New Microwave / Speed -Convection Oven
* New Thor Kitchen Dual Zone 156-Bottle Wine Cooler
* New Diamond Cabinets (dovetail construction, soft-close)
* New Sink and Faucet
* New Quartz Countertops and Full Backsplash
* New LED Light Fixtures and Cans Throughout
* Light Dimmers Throughout
* Sconces in Master Bedroom
* New Roller Shades Throughout
* New (Quiet) Garage Door Opener
* Custom Storage Cabinets in Garage
* New Water softener / Filtration System
* New Hot Water Recirculation System
* Updated Desert Landscaping - Front and Back
* New Barbecue Area
* Extensive Upgrades to Spa Including Tiled and Lighted Surround
* + Aircraft Grade Aluminum Support Structure
* Lowered View Fence for Improved City Light Viewing
* New HomeSeer Automation System
* Touch screen, Remote Control, Timers and Smart Switches
* Indoor and Outdoor Surround Sound
* Electronic Front Door Keypad
* Electronic Garage door (Man Door) Keypad
Location
State AZ
County Maricopa
Community Anthem Country Club Unit 13 Eagle Chase
Direction Exit I-17N at Anthem Way. Head East to Anthem Club Dr. Enter through Guard Gate and follow around to turn Left onto Muirfield, then Right on Maidstone Ct.
Rooms
Other Rooms Great Room
Master Bedroom Split
Den/Bedroom Plus 3
Separate Den/Office N
Interior
Interior Features Breakfast Bar, 9+ Flat Ceilings, Drink Wtr Filter Sys, Fire Sprinklers, No Interior Steps, Roller Shields, Kitchen Island, Pantry, Double Vanity, Full Bth Master Bdrm, Separate Shwr & Tub, High Speed Internet, Smart Home
Heating Natural Gas
Cooling Refrigeration, Programmable Thmstat, Ceiling Fan(s)
Flooring Carpet, Tile
Fireplaces Type Fire Pit
Fireplace Yes
Window Features Double Pane Windows,Low Emissivity Windows
SPA Heated,Private
Laundry Engy Star (See Rmks)
Exterior
Exterior Feature Covered Patio(s), Patio, Private Street(s), Private Yard, Built-in Barbecue
Garage Attch'd Gar Cabinets, Dir Entry frm Garage, Electric Door Opener
Garage Spaces 2.0
Garage Description 2.0
Fence Block, Wrought Iron
Pool None
Community Features Gated Community, Community Spa Htd, Community Spa, Community Pool Htd, Community Pool, Guarded Entry, Golf, Tennis Court(s), Playground, Biking/Walking Path, Clubhouse, Fitness Center
Utilities Available APS, SW Gas
Amenities Available Management, Rental OK (See Rmks)
Waterfront No
View City Lights, Mountain(s)
Roof Type Tile
Parking Type Attch'd Gar Cabinets, Dir Entry frm Garage, Electric Door Opener
Private Pool No
Building
Lot Description Sprinklers In Rear, Sprinklers In Front, Desert Back, Desert Front, Cul-De-Sac, Auto Timer H2O Front, Auto Timer H2O Back
Story 1
Builder Name Del Webb
Sewer Private Sewer
Water Pvt Water Company
Structure Type Covered Patio(s),Patio,Private Street(s),Private Yard,Built-in Barbecue
Schools
Elementary Schools Gavilan Peak Elementary
Middle Schools Gavilan Peak Elementary
High Schools Boulder Creek High School
School District Deer Valley Unified District
Others
HOA Name ACCA
HOA Fee Include Maintenance Grounds,Street Maint
Senior Community No
Tax ID 203-01-539
Ownership Fee Simple
Acceptable Financing Cash, Conventional, FHA, VA Loan
Horse Property N
Listing Terms Cash, Conventional, FHA, VA Loan
Financing Cash
Read Less Info
Want to know what your home might be worth? Contact us for a FREE valuation!

Our team is ready to help you sell your home for the highest possible price ASAP

Copyright 2024 Arizona Regional Multiple Listing Service, Inc. All rights reserved.
Bought with My Home Group Real Estate

"My job is to find and attract mastery-based agents to the office, protect the culture, and make sure everyone is happy! "






