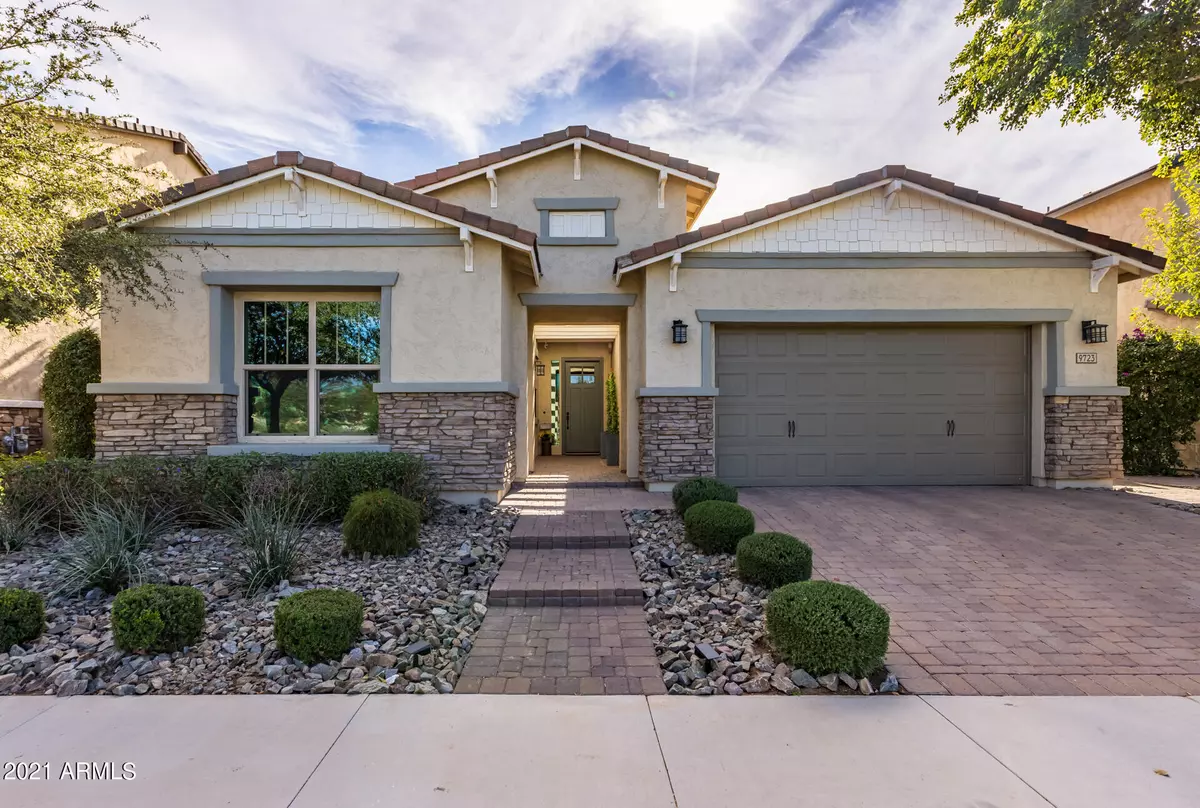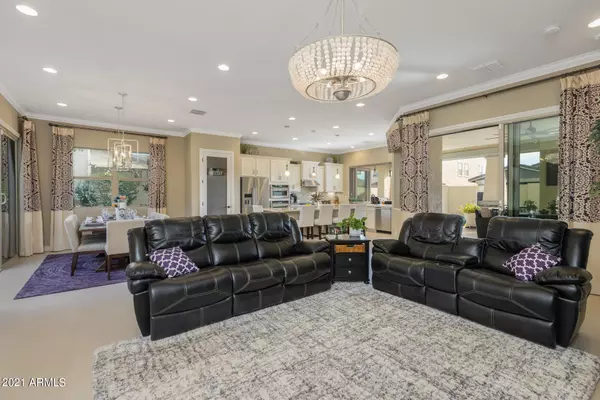$789,000
$769,000
2.6%For more information regarding the value of a property, please contact us for a free consultation.
4 Beds
3 Baths
2,615 SqFt
SOLD DATE : 02/22/2022
Key Details
Sold Price $789,000
Property Type Single Family Home
Sub Type Single Family - Detached
Listing Status Sold
Purchase Type For Sale
Square Footage 2,615 sqft
Price per Sqft $301
Subdivision Eastmark Du-3 South Parcel 3-2
MLS Listing ID 6330995
Sold Date 02/22/22
Bedrooms 4
HOA Fees $123/mo
HOA Y/N Yes
Originating Board Arizona Regional Multiple Listing Service (ARMLS)
Year Built 2016
Annual Tax Amount $3,954
Tax Year 2021
Lot Size 7,500 Sqft
Acres 0.17
Property Description
72 HOUR HOME SALE! Former model home! Furniture and accessories do not convey, BUT could be purchased outside of escrow! Sierra Plus model features include a 'zero-transition' concrete patio flushed with interior flooring. Also includes 3 slide glass doors at master bedroom, dining room & great room, a tri-fold window at kitchen opens to patio bar top. Kitchen upgraded with KitchenAid appliances, Tahoe maple cabinets, with crown molding, and beautiful upgraded engineered Silestone Quartz counters throughout! Entertain in the elegant backyard w/ multiple gathering areas, watch the game, or relax by fire pit, follow travertine tile to heated spa, or turf grass! New Life Source Whole Home water system($7K), epoxy garage floors, expandable spray foam throughout. Home across from a greenbelt.
Location
State AZ
County Maricopa
Community Eastmark Du-3 South Parcel 3-2
Direction US 60 E Exit 190B to Loop 202 S, to Exit 34-A for AZ 24, 2 mi turn left S Ellsworth RD, turn right E Ray RD, right S Copernicus, left E Thatcher Ave, around to Telemetry, home is on your left.
Rooms
Other Rooms Great Room
Master Bedroom Split
Den/Bedroom Plus 4
Separate Den/Office N
Interior
Interior Features Eat-in Kitchen, 9+ Flat Ceilings, Soft Water Loop, Kitchen Island, Double Vanity, Full Bth Master Bdrm, Separate Shwr & Tub, High Speed Internet, Smart Home, Granite Counters
Heating Electric, ENERGY STAR Qualified Equipment
Cooling Refrigeration, Programmable Thmstat, ENERGY STAR Qualified Equipment
Flooring Carpet, Laminate, Tile
Fireplaces Type Exterior Fireplace
Fireplace Yes
Window Features Dual Pane,ENERGY STAR Qualified Windows,Low-E,Vinyl Frame
SPA Above Ground,Heated
Exterior
Exterior Feature Covered Patio(s), Gazebo/Ramada, Private Yard
Garage Attch'd Gar Cabinets, Dir Entry frm Garage, Extnded Lngth Garage, Over Height Garage
Garage Spaces 2.0
Garage Description 2.0
Fence Block
Pool None
Community Features Playground, Biking/Walking Path
Amenities Available Management, Rental OK (See Rmks)
Waterfront No
Roof Type Tile,Concrete
Parking Type Attch'd Gar Cabinets, Dir Entry frm Garage, Extnded Lngth Garage, Over Height Garage
Private Pool No
Building
Lot Description Desert Front, Synthetic Grass Back, Auto Timer H2O Front
Story 1
Builder Name Meritage Homes
Sewer Public Sewer
Water City Water
Structure Type Covered Patio(s),Gazebo/Ramada,Private Yard
New Construction No
Schools
Elementary Schools Jack Barnes Elementary School
Middle Schools Gateway Polytechnic Academy
High Schools Queen Creek High School
School District Queen Creek Unified District
Others
HOA Name Eastmark Residential
HOA Fee Include Maintenance Grounds,Street Maint
Senior Community No
Tax ID 312-15-210
Ownership Fee Simple
Acceptable Financing Conventional, 1031 Exchange, VA Loan
Horse Property N
Listing Terms Conventional, 1031 Exchange, VA Loan
Financing Conventional
Read Less Info
Want to know what your home might be worth? Contact us for a FREE valuation!

Our team is ready to help you sell your home for the highest possible price ASAP

Copyright 2024 Arizona Regional Multiple Listing Service, Inc. All rights reserved.
Bought with Keller Williams Arizona Realty

"My job is to find and attract mastery-based agents to the office, protect the culture, and make sure everyone is happy! "






