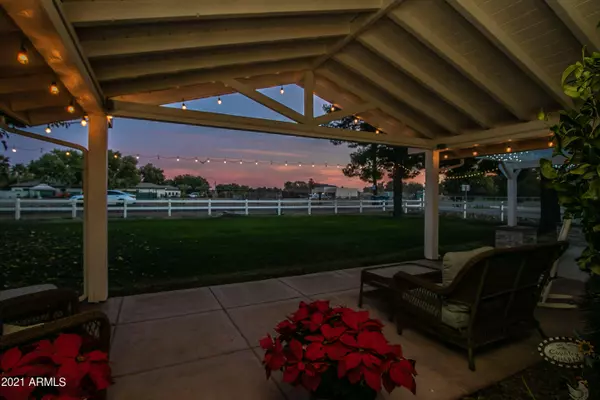$1,335,000
$1,350,000
1.1%For more information regarding the value of a property, please contact us for a free consultation.
3 Beds
3 Baths
3,036 SqFt
SOLD DATE : 04/08/2022
Key Details
Sold Price $1,335,000
Property Type Single Family Home
Sub Type Single Family - Detached
Listing Status Sold
Purchase Type For Sale
Square Footage 3,036 sqft
Price per Sqft $439
Subdivision County Island
MLS Listing ID 6328698
Sold Date 04/08/22
Style Ranch
Bedrooms 3
HOA Y/N No
Originating Board Arizona Regional Multiple Listing Service (ARMLS)
Year Built 1985
Annual Tax Amount $3,629
Tax Year 2021
Lot Size 1.500 Acres
Acres 1.5
Property Description
BACK ON MARKET! This one is where City meets Farmhouse...and definitely exudes HOME! Driving in, you will be pulled into the instant charm of the yard with great shady trees providing wonderful gathering times with family and friends. Nestled in a County Island in Chandler, this 3Bd/3ba with a huge OFFICE and amazing built in cabinets also offers 4 car garage, plus 4 car carport & Lovely POOL retreat set on 1.5 acres!! Starting with the 2500 sq ft warehouse/workshop with RV garage,RV doors. Great for transforming into a barndominium, RV storage,etc. This is such a plus for this property. Inside, you will be delighted to see why this farmhouse is definitely HOME. The HEART of the home is this gorgeous updated KITCHEN with DOUBLE OVENS,and a Stunning Granite Island that is approx 9ft long!!
This kitchen will provide the space perfect for entertaining, amazing workspace and tons of Cabinets and drawers. A huge laundry room with sink is off from the kitchen that is loaded with more cabinets and storage and a mud room from there.
Back inside you will have a lovely access to the outdoor patio and private swimming pool retreat from the double doors in the dining room! The pool area has a fire pit, built in BBQ and Pergola coverings.
Large living area with a Shiplap wall with electric fireplace and plenty of sofa space opens to kitchen area. The Living room as you enter is also very spacious which is great for entertaining. The Master Bedroom is perfect for retreating away and the Master Closet will WOW you with the space that it provides, as well as the master bath with pool access.
This home has the perfect Home-Working setup with an office that has built in cabinets and will certainly be an added plus!
There are so many wonderful features of this lovingly cared for home that are too many to list here. Please make a Showing Time appnt asap. This farmhouse will not last long!
Location
State AZ
County Maricopa
Community County Island
Direction South on McQueen, Left on Cloud , Left on 124th St.
Rooms
Other Rooms Separate Workshop, Great Room, Family Room, BonusGame Room
Master Bedroom Not split
Den/Bedroom Plus 5
Separate Den/Office Y
Interior
Interior Features Physcl Chlgd (SRmks), Eat-in Kitchen, Breakfast Bar, Drink Wtr Filter Sys, No Interior Steps, Other, 2 Master Baths, Double Vanity, Full Bth Master Bdrm, Separate Shwr & Tub, Tub with Jets, High Speed Internet, Granite Counters
Heating Electric, Other
Cooling Refrigeration, Programmable Thmstat, Evaporative Cooling, Ceiling Fan(s)
Flooring Carpet, Tile, Wood
Fireplaces Type Other (See Remarks), 1 Fireplace, Fire Pit, Family Room
Fireplace Yes
Window Features Double Pane Windows
SPA None
Exterior
Exterior Feature Covered Patio(s), Gazebo/Ramada, Patio, Storage, Built-in Barbecue
Garage Attch'd Gar Cabinets, Dir Entry frm Garage, Electric Door Opener, Separate Strge Area, RV Access/Parking, RV Garage
Garage Spaces 4.0
Carport Spaces 4
Garage Description 4.0
Fence Chain Link
Pool Variable Speed Pump, Fenced, Private
Landscape Description Flood Irrigation
Utilities Available SRP
Amenities Available None
Waterfront No
View Mountain(s)
Roof Type Composition
Accessibility Bath Grab Bars
Parking Type Attch'd Gar Cabinets, Dir Entry frm Garage, Electric Door Opener, Separate Strge Area, RV Access/Parking, RV Garage
Private Pool Yes
Building
Lot Description Sprinklers In Rear, Sprinklers In Front, Desert Back, Grass Front, Grass Back, Auto Timer H2O Front, Auto Timer H2O Back, Flood Irrigation
Story 1
Builder Name Unknown
Sewer Septic in & Cnctd, Septic Tank
Water City Water
Architectural Style Ranch
Structure Type Covered Patio(s),Gazebo/Ramada,Patio,Storage,Built-in Barbecue
Schools
Elementary Schools Jane D. Hull Elementary
Middle Schools Santan Junior High School
High Schools Basha High School
School District Chandler Unified District
Others
HOA Fee Include No Fees
Senior Community No
Tax ID 303-54-004-P
Ownership Fee Simple
Acceptable Financing Cash, Conventional
Horse Property Y
Listing Terms Cash, Conventional
Financing Conventional
Read Less Info
Want to know what your home might be worth? Contact us for a FREE valuation!

Our team is ready to help you sell your home for the highest possible price ASAP

Copyright 2024 Arizona Regional Multiple Listing Service, Inc. All rights reserved.
Bought with Good Oak Real Estate

"My job is to find and attract mastery-based agents to the office, protect the culture, and make sure everyone is happy! "






