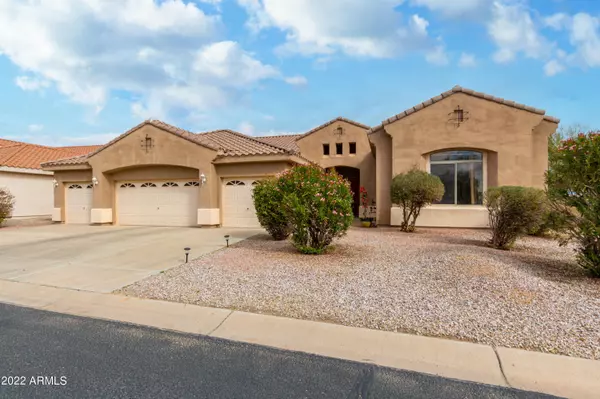$625,000
$625,000
For more information regarding the value of a property, please contact us for a free consultation.
4 Beds
3 Baths
3,153 SqFt
SOLD DATE : 04/04/2022
Key Details
Sold Price $625,000
Property Type Single Family Home
Sub Type Single Family - Detached
Listing Status Sold
Purchase Type For Sale
Square Footage 3,153 sqft
Price per Sqft $198
Subdivision Johnson Ranch Unit 1
MLS Listing ID 6359274
Sold Date 04/04/22
Bedrooms 4
HOA Fees $69/qua
HOA Y/N Yes
Originating Board Arizona Regional Multiple Listing Service (ARMLS)
Year Built 2001
Annual Tax Amount $2,324
Tax Year 2021
Lot Size 0.279 Acres
Acres 0.28
Property Description
Welcome Home to this Well-Maintained, Turn Key Updated 4 Bedroom plus Den/Office Single Story Home with Golf Course Views on the 17th Green in Highly Desirable Estates at Johnson Ranch. New AC in 2021, New Laminate Flooring in ALL Bedrooms in 2018, New Washer & Dryer in 2016 and New Hot Water Heater in 2014 Just to Name a Few!! Whole House Has Been Freshly Painted. Grand Entry Way with Tons of Windows Bring in an abundance of Natural Sunlight and Views of Golf Course from Many Rooms in the Home. Double Door Entrance into Den/Office that could make this Home a 5 Bedroom if Desired. Large and Open Spacious Family Room/Dining Room combo with LOTS of Custom Built in White Cabinetry and Shelving with Sliding Door Access to Backyard. HUGE Covered Concrete Patio with Outdoor Custom Cabinetry and an additional Shed are Perfect for Storage. Additional Stone Patio is Spacious for Entertaining and Enjoying Year Round Activities. Several Fruit Trees Around the Property with Beautiful New Flowers in Beds. Huge Custom Kitchen with an Abundance of Oak Cabinetry and Corian Countertop Space, Undermount Sink, Breakfast Bar/Island with Separate Eat In Area leads to 2nd Family Room with Panoramic Views of the Golf Course and Sliding Door Access to Backyard. Primary Bedroom is Located in its Own Wing of the House with Double Door Access and is Enormous Compared to Others with its Own Private Sliding Glass Door to Backyard! There is so Much Space for Furniture, a Sitting Room or Work Out Area! Spa Like Bathroom with Double Sink Vanity with New Moen Faucets, Jetted Soaking Tub and Separate Stand Up Shower. Last But Not Least, the Well Organized and Perfectly Placed Walk in Closet! You will Have a Hard Time Filling this Closet! All 3 Other Bedrooms Are Generous in Size--2 with walk in closets--and they share 2 Hall Full Bathrooms with Single Sink Vanities with New Moen Faucets and Tub/Shower Combos. True 4 Car Garage with 4-Foot Extended Depth to fit full size vehicles also Features Custom Garage Cabinetry, Wall Storage, Shelving and Workshop Table. Home Also Features Automatic Underground Sprinklers with 2 Zones on System Timers. Entire home is pre-wired for centralized sound system, including the outdoor patio. Also, the home is wired with ethernet, cable and phone from one central control center in laundry room. Centrally Located with Resort Style Living Amenities including Community Pool, Golf Course, Tennis Courts, Basketball Courts and More!
Location
State AZ
County Pinal
Community Johnson Ranch Unit 1
Direction Go SE from Gary on Hunt Hwy. Turn R toward Johnson Ranch Blvd. turn R on Johnson Ranch Blvd. Turn L on N Trail Dust Dr. Turn R on W Stirrup Ln. Property is on the right.
Rooms
Den/Bedroom Plus 5
Separate Den/Office Y
Interior
Interior Features Eat-in Kitchen, Breakfast Bar, 9+ Flat Ceilings, Soft Water Loop, Vaulted Ceiling(s), Pantry, Double Vanity, Full Bth Master Bdrm, Separate Shwr & Tub, Tub with Jets
Heating Electric
Cooling Refrigeration, Programmable Thmstat, Ceiling Fan(s)
Flooring Laminate, Tile
Fireplaces Number No Fireplace
Fireplaces Type None
Fireplace No
SPA None
Laundry Wshr/Dry HookUp Only
Exterior
Garage Spaces 4.0
Garage Description 4.0
Fence Block
Pool None
Community Features Community Pool Htd, Tennis Court(s), Playground, Biking/Walking Path
Utilities Available SRP
Amenities Available Management
Waterfront No
Roof Type Tile
Private Pool No
Building
Lot Description Desert Front
Story 1
Builder Name Calex
Sewer Public Sewer
Water Pvt Water Company
Schools
Elementary Schools Walker Butte K-8
Middle Schools Walker Butte K-8
High Schools Poston Butte High School
School District Florence Unified School District
Others
HOA Name Johnson Ranch
HOA Fee Include Maintenance Grounds
Senior Community No
Tax ID 210-50-073
Ownership Fee Simple
Acceptable Financing Cash, Conventional, FHA, VA Loan
Horse Property N
Listing Terms Cash, Conventional, FHA, VA Loan
Financing Conventional
Read Less Info
Want to know what your home might be worth? Contact us for a FREE valuation!

Our team is ready to help you sell your home for the highest possible price ASAP

Copyright 2024 Arizona Regional Multiple Listing Service, Inc. All rights reserved.
Bought with Redfin Corporation

"My job is to find and attract mastery-based agents to the office, protect the culture, and make sure everyone is happy! "






