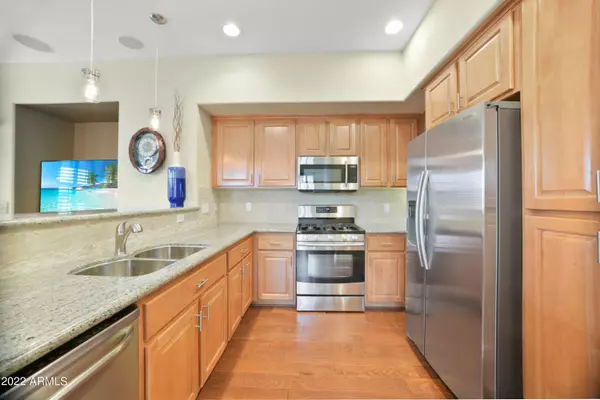$460,000
$415,000
10.8%For more information regarding the value of a property, please contact us for a free consultation.
2 Beds
2 Baths
1,246 SqFt
SOLD DATE : 03/22/2022
Key Details
Sold Price $460,000
Property Type Townhouse
Sub Type Townhouse
Listing Status Sold
Purchase Type For Sale
Square Footage 1,246 sqft
Price per Sqft $369
Subdivision Serenity Shores Condominium At Fulton Ranch
MLS Listing ID 6359746
Sold Date 03/22/22
Style Santa Barbara/Tuscan
Bedrooms 2
HOA Fees $505/mo
HOA Y/N Yes
Originating Board Arizona Regional Multiple Listing Service (ARMLS)
Year Built 2006
Annual Tax Amount $1,471
Tax Year 2021
Lot Size 1,476 Sqft
Acres 0.03
Property Description
You will be mesmerized by the tranquility while listening to the flow of water falls and birds singing their daily melodies while sitting on your balcony enjoying your coffee before the day begins. You will fall in love with this fancy townhome located in the desirable community in Serenity Shores of Fulton Ranch. Be wowed by the beautiful aesthetics of the landscaping as you drive through the gates into the community right to the front door of your home. As you enter your new home, you will be greeted with gorgeous custom wood flooring & plantation shutters. Meticulously styled lighting in the dining and kitchen areas. Kitchen flows with granite countertops, stone backsplash and stainless-steel appliances. There is so much more to see, you will appreciate coming home to the serenity!
Location
State AZ
County Maricopa
Community Serenity Shores Condominium At Fulton Ranch
Direction S Alma School Rd to Left on S Basha Rd Turn Left Fulton Ranch Blvd, turn to the right. Building 12
Rooms
Other Rooms Great Room
Master Bedroom Split
Den/Bedroom Plus 2
Separate Den/Office N
Interior
Interior Features Upstairs, Eat-in Kitchen, 9+ Flat Ceilings, Soft Water Loop, Pantry, Double Vanity, Full Bth Master Bdrm, Separate Shwr & Tub, High Speed Internet, Granite Counters
Heating Natural Gas
Cooling Refrigeration, Programmable Thmstat, Ceiling Fan(s)
Flooring Tile
Fireplaces Type 1 Fireplace, Gas
Fireplace Yes
Window Features Vinyl Frame,Double Pane Windows
SPA None
Laundry Wshr/Dry HookUp Only
Exterior
Exterior Feature Balcony, Covered Patio(s), Patio
Garage Dir Entry frm Garage, Electric Door Opener
Garage Spaces 2.0
Garage Description 2.0
Fence Partial
Pool None
Community Features Gated Community, Community Spa Htd, Community Spa, Community Pool Htd, Community Pool, Lake Subdivision, Biking/Walking Path, Clubhouse
Utilities Available SRP, SW Gas
Amenities Available Management
Waterfront No
Roof Type Tile
Parking Type Dir Entry frm Garage, Electric Door Opener
Private Pool No
Building
Lot Description Sprinklers In Front, Gravel/Stone Front, Auto Timer H2O Front
Story 2
Builder Name Cachet Homes
Sewer Public Sewer
Water City Water
Architectural Style Santa Barbara/Tuscan
Structure Type Balcony,Covered Patio(s),Patio
Schools
Elementary Schools Ira A. Fulton Elementary
Middle Schools Bogle Junior High School
High Schools Hamilton High School
School District Chandler Unified District
Others
HOA Name Serenity Shore
HOA Fee Include Roof Repair,Insurance,Sewer,Pest Control,Maintenance Grounds,Street Maint,Front Yard Maint,Trash,Water,Roof Replacement,Maintenance Exterior
Senior Community No
Tax ID 303-47-587
Ownership Fee Simple
Acceptable Financing Cash, Conventional, 1031 Exchange, VA Loan
Horse Property N
Listing Terms Cash, Conventional, 1031 Exchange, VA Loan
Financing Cash
Read Less Info
Want to know what your home might be worth? Contact us for a FREE valuation!

Our team is ready to help you sell your home for the highest possible price ASAP

Copyright 2024 Arizona Regional Multiple Listing Service, Inc. All rights reserved.
Bought with HomeSmart

"My job is to find and attract mastery-based agents to the office, protect the culture, and make sure everyone is happy! "






