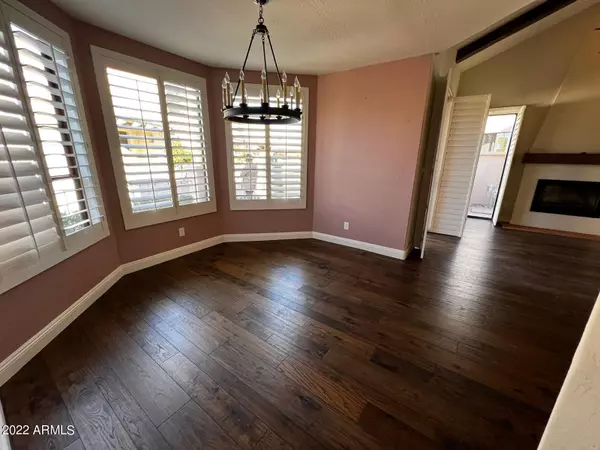$1,075,000
$1,100,000
2.3%For more information regarding the value of a property, please contact us for a free consultation.
2 Beds
2 Baths
2,063 SqFt
SOLD DATE : 04/29/2022
Key Details
Sold Price $1,075,000
Property Type Single Family Home
Sub Type Patio Home
Listing Status Sold
Purchase Type For Sale
Square Footage 2,063 sqft
Price per Sqft $521
Subdivision Las Brisas Unit 1 At Scottsdale Ranch
MLS Listing ID 6360933
Sold Date 04/29/22
Style Santa Barbara/Tuscan
Bedrooms 2
HOA Fees $411/mo
HOA Y/N Yes
Originating Board Arizona Regional Multiple Listing Service (ARMLS)
Year Built 1985
Annual Tax Amount $3,948
Tax Year 2021
Lot Size 4,191 Sqft
Acres 0.1
Property Description
Gorgeous waterfront patio home in exclusive Las Brisas! Situated on a quiet cul de sac, you enter the gated courtyard with fragrant citrus and new gardens. Step inside the open entry of this perfectly updated home where each and every detail has been curated by a professional designer. The den has 9'+ ceiling and sits across from a private and spacious guest room adjacent to a beautifully updated full bath. Laundry is on the main level. All new engineered hardwood flooring throughout with new carpet on the grand staircase and in both bedrooms. Magnificent great room features stained beams, beautifully updated electric fireplace, set-in bookcase, gorgeous chandelier and dining area that leads to generous private patio with a stunning custom-tiled outdoor grill station, new Saltillo tile.
Location
State AZ
County Maricopa
Community Las Brisas Unit 1 At Scottsdale Ranch
Rooms
Other Rooms Great Room
Master Bedroom Split
Den/Bedroom Plus 3
Separate Den/Office Y
Interior
Interior Features Upstairs, Eat-in Kitchen, Breakfast Bar, 9+ Flat Ceilings, Furnished(See Rmrks), Vaulted Ceiling(s), Double Vanity, Full Bth Master Bdrm, Separate Shwr & Tub, High Speed Internet, Granite Counters
Heating Electric
Cooling Refrigeration, Programmable Thmstat, Ceiling Fan(s)
Flooring Carpet, Tile, Wood
Fireplaces Type 1 Fireplace, Living Room
Fireplace Yes
Window Features Skylight(s),Double Pane Windows
SPA None
Exterior
Exterior Feature Balcony, Covered Patio(s), Patio, Private Street(s), Private Yard, Built-in Barbecue
Garage Attch'd Gar Cabinets, Electric Door Opener
Garage Spaces 2.0
Garage Description 2.0
Fence Block, Wrought Iron
Pool None
Community Features Gated Community, Community Spa Htd, Community Spa, Community Pool Htd, Community Pool, Near Bus Stop, Lake Subdivision, Guarded Entry, Tennis Court(s), Biking/Walking Path, Clubhouse, Fitness Center
Utilities Available APS
Amenities Available Management, Rental OK (See Rmks)
Waterfront Yes
View Mountain(s)
Roof Type Tile,Foam
Parking Type Attch'd Gar Cabinets, Electric Door Opener
Private Pool No
Building
Lot Description Sprinklers In Rear, Sprinklers In Front, Desert Back, Desert Front, Cul-De-Sac
Story 2
Builder Name X
Sewer Public Sewer
Water City Water
Architectural Style Santa Barbara/Tuscan
Structure Type Balcony,Covered Patio(s),Patio,Private Street(s),Private Yard,Built-in Barbecue
Schools
Elementary Schools Laguna Elementary School
Middle Schools Mountainside Middle School
High Schools Desert Mountain High School
School District Scottsdale Unified District
Others
HOA Name Brown Management
HOA Fee Include Maintenance Grounds,Street Maint,Front Yard Maint
Senior Community No
Tax ID 217-46-684
Ownership Fee Simple
Acceptable Financing Cash, Conventional
Horse Property N
Listing Terms Cash, Conventional
Financing Conventional
Read Less Info
Want to know what your home might be worth? Contact us for a FREE valuation!

Our team is ready to help you sell your home for the highest possible price ASAP

Copyright 2024 Arizona Regional Multiple Listing Service, Inc. All rights reserved.
Bought with Realty Executives

"My job is to find and attract mastery-based agents to the office, protect the culture, and make sure everyone is happy! "






