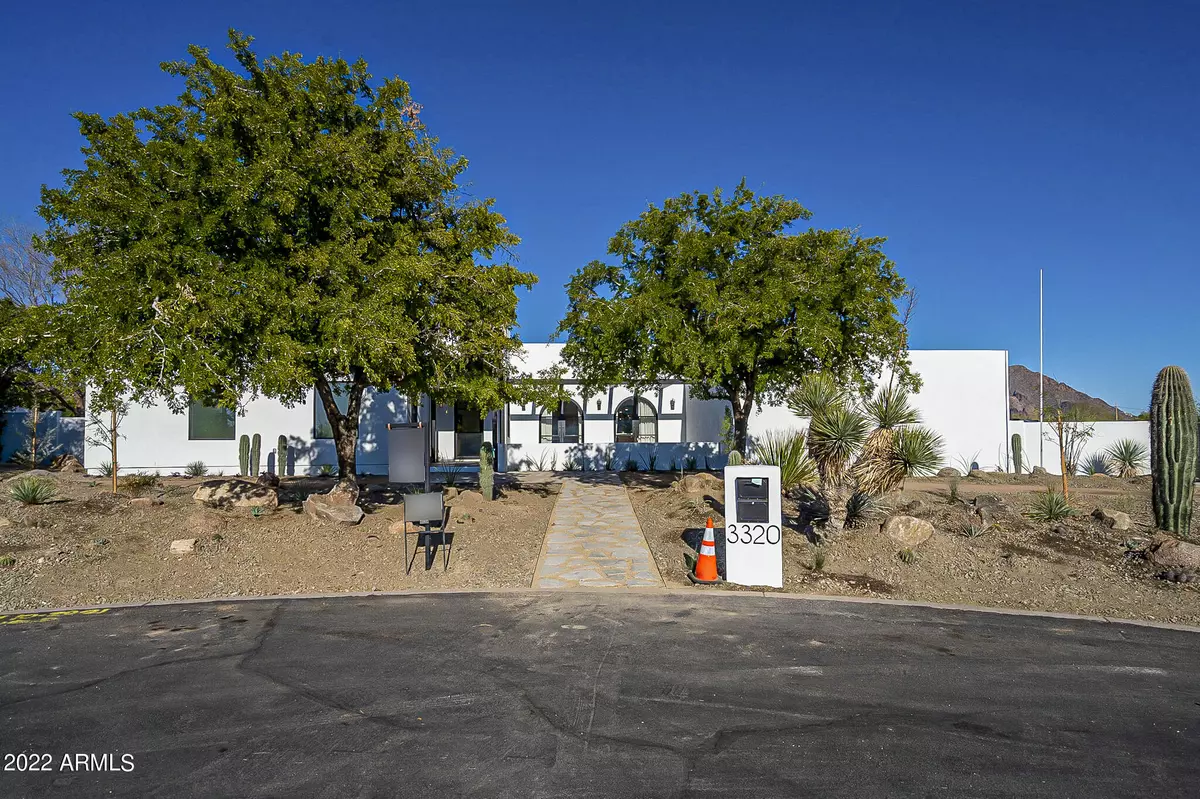$3,200,000
$3,200,000
For more information regarding the value of a property, please contact us for a free consultation.
5 Beds
4.5 Baths
4,566 SqFt
SOLD DATE : 03/15/2022
Key Details
Sold Price $3,200,000
Property Type Single Family Home
Sub Type Single Family - Detached
Listing Status Sold
Purchase Type For Sale
Square Footage 4,566 sqft
Price per Sqft $700
Subdivision San Miguel Estates 1
MLS Listing ID 6363614
Sold Date 03/15/22
Style Contemporary
Bedrooms 5
HOA Y/N No
Originating Board Arizona Regional Multiple Listing Service (ARMLS)
Year Built 1969
Annual Tax Amount $17,009
Tax Year 2021
Lot Size 1.156 Acres
Acres 1.16
Property Description
Professionally designed and remodeled by Swartz construction and Cdot design studio this Paradise Valley home on a large cul-de sac lot with amazing mountain views and privacy. 4 Bedroom 4.5 bathroom 4566 sq ft. main home and 952 sq ft guest house. The lot is east/ west facing opening up with amazing views of Camelback, Piestewa Peak and Mummy mountain making the backyard perfect for entertaining. Ceilings and patio were raised, led lighting added, chef's kitchen with Viking appliances, walk in pantry, plenty of custom cabinetry, large primary suite with walk-in closet and art hall, Custom wine cellar, 3 car garage with epoxy floors with multiple electric car charging stations. Outdoor space is professionally landscaped and has large grass area, heated diving pool, Ramada, BBQ, fire pit
Location
State AZ
County Maricopa
Community San Miguel Estates 1
Direction North on 32nd, East on San Miguel, Home is at end of street on left.
Rooms
Other Rooms Family Room
Guest Accommodations 952.0
Master Bedroom Split
Den/Bedroom Plus 5
Separate Den/Office N
Interior
Interior Features Breakfast Bar, Kitchen Island, Double Vanity, Full Bth Master Bdrm, Separate Shwr & Tub, High Speed Internet
Heating Natural Gas
Cooling Refrigeration
Flooring Tile, Wood
Fireplaces Number No Fireplace
Fireplaces Type Fire Pit, None
Fireplace No
Window Features Low Emissivity Windows,Tinted Windows
SPA None
Exterior
Exterior Feature Covered Patio(s), Gazebo/Ramada, Storage, Built-in Barbecue
Garage Electric Door Opener, RV Gate, Separate Strge Area, RV Access/Parking, Gated
Garage Spaces 3.0
Carport Spaces 1
Garage Description 3.0
Fence Block, Wrought Iron
Pool Heated, Private
Utilities Available SRP, SW Gas
Amenities Available None
Waterfront No
View Mountain(s)
Roof Type Foam
Parking Type Electric Door Opener, RV Gate, Separate Strge Area, RV Access/Parking, Gated
Private Pool Yes
Building
Lot Description Desert Back, Desert Front, Cul-De-Sac, Grass Back
Story 1
Builder Name Swartz Construction
Sewer Public Sewer
Water City Water
Architectural Style Contemporary
Structure Type Covered Patio(s),Gazebo/Ramada,Storage,Built-in Barbecue
Schools
Elementary Schools Biltmore Preparatory Academy
Middle Schools Biltmore Preparatory Academy
High Schools Camelback High School
School District Phoenix Union High School District
Others
HOA Fee Include No Fees
Senior Community No
Tax ID 170-03-133
Ownership Fee Simple
Acceptable Financing Cash, Conventional
Horse Property N
Listing Terms Cash, Conventional
Financing Conventional
Read Less Info
Want to know what your home might be worth? Contact us for a FREE valuation!

Our team is ready to help you sell your home for the highest possible price ASAP

Copyright 2024 Arizona Regional Multiple Listing Service, Inc. All rights reserved.
Bought with Russ Lyon Sotheby's International Realty

"My job is to find and attract mastery-based agents to the office, protect the culture, and make sure everyone is happy! "






