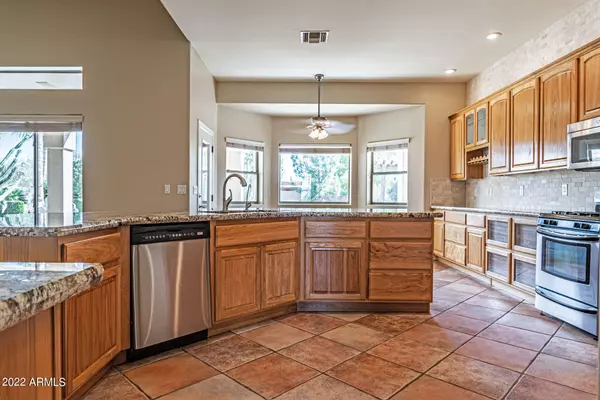$1,006,000
$985,000
2.1%For more information regarding the value of a property, please contact us for a free consultation.
4 Beds
2 Baths
2,927 SqFt
SOLD DATE : 04/25/2022
Key Details
Sold Price $1,006,000
Property Type Single Family Home
Sub Type Single Family - Detached
Listing Status Sold
Purchase Type For Sale
Square Footage 2,927 sqft
Price per Sqft $343
Subdivision Circle G
MLS Listing ID 6367956
Sold Date 04/25/22
Style Ranch,Spanish
Bedrooms 4
HOA Fees $49/qua
HOA Y/N Yes
Originating Board Arizona Regional Multiple Listing Service (ARMLS)
Year Built 2000
Annual Tax Amount $4,371
Tax Year 2021
Lot Size 0.804 Acres
Acres 0.8
Property Description
Beautiful Oasis, MOVE IN READY and in the growing city of Queen Creek. This property has a stunning backyard with lush fruit trees, a salt water pool, covered patio and tall private walls surrounding the property. Property has Equestrian trail located behind backyard. RO system and water softener system has been added. Updated Kitchen with gorgeous new granite counters and travertine backsplash. TWO NEW A/Cs and new carpet has been installed. Private climate control room located in the garage, great for a MAN CAVE, teenagers room or music studio. Close to Queen Creek Market Place for all of your shopping needs. Schools are just blocks away for easy pick up and drop off for the kiddos and a stunning park half a mile away.
Location
State AZ
County Maricopa
Community Circle G
Direction South of Ocotillo and West on Via Del Rancho
Rooms
Other Rooms Family Room, BonusGame Room
Master Bedroom Split
Den/Bedroom Plus 6
Separate Den/Office Y
Interior
Interior Features Eat-in Kitchen, Breakfast Bar, No Interior Steps, Kitchen Island, Pantry, Double Vanity, Full Bth Master Bdrm, Granite Counters
Heating Natural Gas
Flooring Carpet, Tile
Fireplaces Number No Fireplace
Fireplaces Type None
Fireplace No
Window Features Double Pane Windows
SPA None
Laundry Wshr/Dry HookUp Only
Exterior
Exterior Feature Covered Patio(s)
Garage Dir Entry frm Garage, Electric Door Opener, Extnded Lngth Garage, RV Gate
Garage Spaces 3.0
Garage Description 3.0
Fence Block
Pool Private
Landscape Description Irrigation Back, Irrigation Front
Utilities Available SRP, SW Gas
Amenities Available None
Waterfront No
Roof Type Tile
Parking Type Dir Entry frm Garage, Electric Door Opener, Extnded Lngth Garage, RV Gate
Private Pool Yes
Building
Lot Description Sprinklers In Rear, Sprinklers In Front, Desert Back, Desert Front, Gravel/Stone Front, Gravel/Stone Back, Grass Front, Grass Back, Auto Timer H2O Front, Auto Timer H2O Back, Irrigation Front, Irrigation Back
Story 1
Builder Name Unkown
Sewer Septic Tank
Water City Water
Architectural Style Ranch, Spanish
Structure Type Covered Patio(s)
New Construction No
Schools
Elementary Schools Desert Mountain Elementary
Middle Schools Queen Creek Middle School
High Schools Queen Creek High School
School District Queen Creek Unified District
Others
HOA Name Circle G @QC HOA
HOA Fee Include Street Maint
Senior Community No
Tax ID 304-68-390
Ownership Fee Simple
Acceptable Financing Cash, Conventional, VA Loan
Horse Property Y
Listing Terms Cash, Conventional, VA Loan
Financing Other
Read Less Info
Want to know what your home might be worth? Contact us for a FREE valuation!

Our team is ready to help you sell your home for the highest possible price ASAP

Copyright 2024 Arizona Regional Multiple Listing Service, Inc. All rights reserved.
Bought with My Home Group Real Estate

"My job is to find and attract mastery-based agents to the office, protect the culture, and make sure everyone is happy! "






