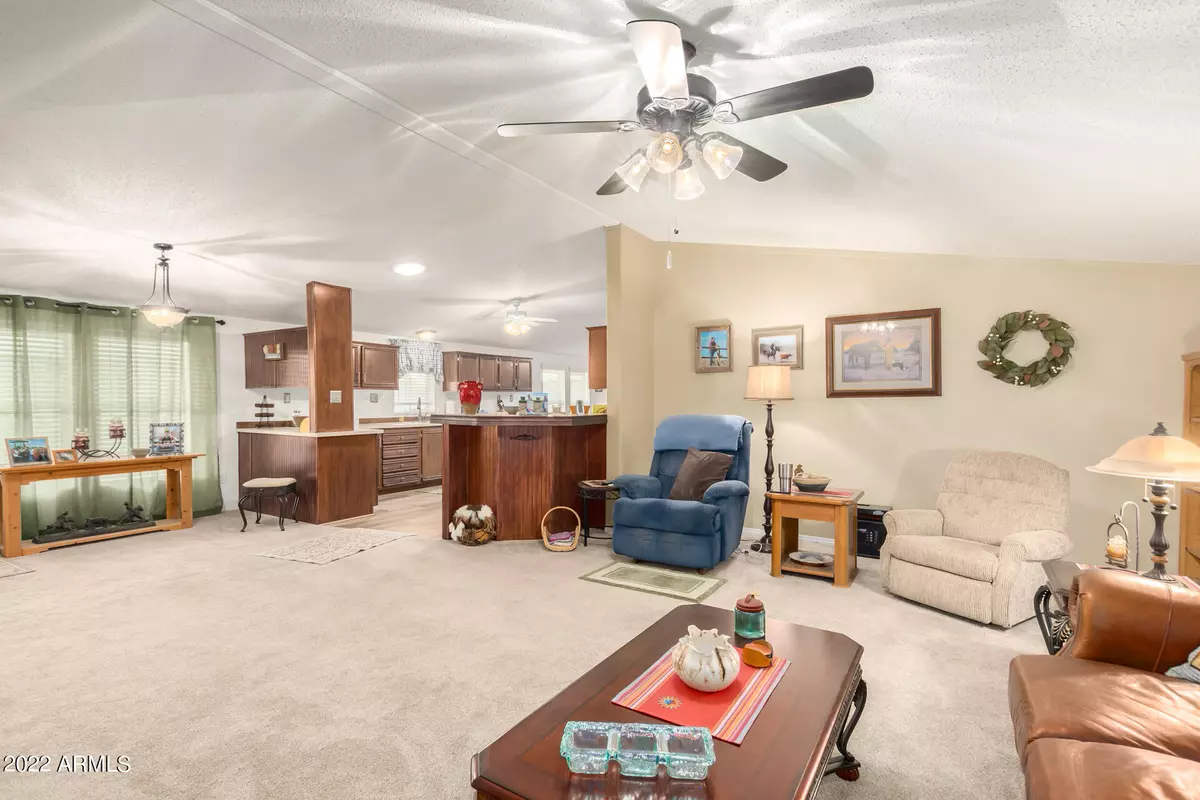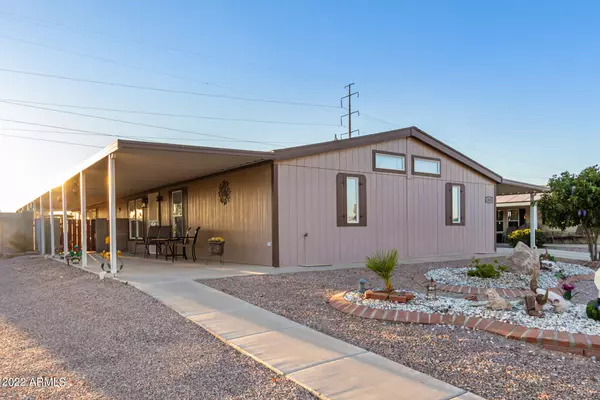$290,000
$290,000
For more information regarding the value of a property, please contact us for a free consultation.
3 Beds
3 Baths
2,240 SqFt
SOLD DATE : 06/16/2022
Key Details
Sold Price $290,000
Property Type Mobile Home
Sub Type Mfg/Mobile Housing
Listing Status Sold
Purchase Type For Sale
Square Footage 2,240 sqft
Price per Sqft $129
Subdivision Sunscape Estates Unit 1
MLS Listing ID 6369375
Sold Date 06/16/22
Bedrooms 3
HOA Fees $48/ann
HOA Y/N Yes
Originating Board Arizona Regional Multiple Listing Service (ARMLS)
Year Built 2000
Annual Tax Amount $943
Tax Year 2021
Lot Size 8,342 Sqft
Acres 0.19
Property Description
You must come see and experience this beautiful, expansive, well maintained home. As the largest home in this sought after community, it features a huge Master Bedroom with 2 separate Master Baths and a massive walk-in closet. 2 other bedrooms and guest bath. It has a separate den that could be a Craft/Hobby room. Large country kitchen with pull-out shelves, Stainless appliances, and a large island. Home comes fully furnished. Driveway boasts a covered parking area, a separate garage with opener. There is a large workshop w/separate A/C unit, a separate golf cart garage, a rear RV gate, and a huge covered patio. 10 minutes from every store, restaurant, service that you could ever want. A great home for full-time or part-time residents. A definite 'Must see'
Location
State AZ
County Pinal
Community Sunscape Estates Unit 1
Direction East on Hwy 287 for 7 miles to 11 Mile Corner. South on 11 Mile Corner, approx 1.25 miles, to Sunscape Way. East to Indiana, North to property on the left.
Rooms
Other Rooms Separate Workshop, Great Room
Master Bedroom Split
Den/Bedroom Plus 4
Separate Den/Office Y
Interior
Interior Features Eat-in Kitchen, Breakfast Bar, Drink Wtr Filter Sys, Vaulted Ceiling(s), Kitchen Island, 2 Master Baths, High Speed Internet
Heating Electric
Cooling Refrigeration
Flooring Carpet, Laminate, Vinyl
Fireplaces Number No Fireplace
Fireplaces Type None
Fireplace No
Window Features Skylight(s),Double Pane Windows
SPA None
Exterior
Exterior Feature Covered Patio(s), Storage
Garage Electric Door Opener, RV Gate, Golf Cart Garage, RV Access/Parking
Garage Spaces 1.0
Carport Spaces 1
Garage Description 1.0
Fence Block
Pool None
Community Features Community Spa Htd, Community Pool Htd, Community Media Room, Clubhouse
Utilities Available Oth Elec (See Rmrks)
Amenities Available Management
Waterfront No
Roof Type Composition
Parking Type Electric Door Opener, RV Gate, Golf Cart Garage, RV Access/Parking
Private Pool No
Building
Lot Description Sprinklers In Front, Gravel/Stone Front, Gravel/Stone Back, Synthetic Grass Back, Auto Timer H2O Front
Story 1
Builder Name Palm Harbor
Sewer Septic in & Cnctd
Water Pvt Water Company
Structure Type Covered Patio(s),Storage
Schools
Elementary Schools Adult
Middle Schools Adult
High Schools Adult
School District Out Of Area
Others
HOA Name Wild Horse HOA
HOA Fee Include Other (See Remarks)
Senior Community Yes
Tax ID 401-83-010
Ownership Fee Simple
Acceptable Financing Cash, Conventional, VA Loan
Horse Property N
Listing Terms Cash, Conventional, VA Loan
Financing Cash
Special Listing Condition Age Restricted (See Remarks)
Read Less Info
Want to know what your home might be worth? Contact us for a FREE valuation!

Our team is ready to help you sell your home for the highest possible price ASAP

Copyright 2024 Arizona Regional Multiple Listing Service, Inc. All rights reserved.
Bought with eXp Realty

"My job is to find and attract mastery-based agents to the office, protect the culture, and make sure everyone is happy! "






