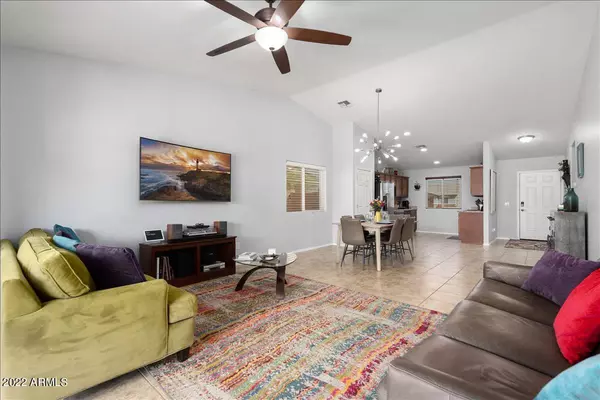$450,000
$425,000
5.9%For more information regarding the value of a property, please contact us for a free consultation.
3 Beds
2 Baths
1,618 SqFt
SOLD DATE : 05/06/2022
Key Details
Sold Price $450,000
Property Type Single Family Home
Sub Type Single Family - Detached
Listing Status Sold
Purchase Type For Sale
Square Footage 1,618 sqft
Price per Sqft $278
Subdivision Highline Estates
MLS Listing ID 6382791
Sold Date 05/06/22
Style Santa Barbara/Tuscan
Bedrooms 3
HOA Fees $93/mo
HOA Y/N Yes
Originating Board Arizona Regional Multiple Listing Service (ARMLS)
Year Built 2015
Annual Tax Amount $2,291
Tax Year 2021
Lot Size 5,552 Sqft
Acres 0.13
Property Description
Welcome to your new bright and delightful home. The Sellers choose this premium lot for the views! They added a 12ft arcadia door upgrade to see them well. Enjoy an extended paver patio with sail shades any time of the day. Easy care back and front yard (front yard maintenance included in HOA.) Home backs a walkway to the community park. On the other side of the walkway is the community pool. Inside the home you have updated flooring in the bedrooms and painted interior fall of 2021. The great room is where all the entertainment goes down. You won't miss a thing if you are whipping up dinner in the kitchen. The main suite is spacious and can accommodate a king bed and supersized furniture. Two additional bedrooms for your family or guests to stay in.
Location
State AZ
County Maricopa
Community Highline Estates
Direction South on 7th Ave, East on Gary Way, South on 5th Ave, through the gate straight ahead, 2nd Cul-De-Sac, corner lot
Rooms
Other Rooms Great Room
Den/Bedroom Plus 3
Separate Den/Office N
Interior
Interior Features Vaulted Ceiling(s), Pantry, Double Vanity, Full Bth Master Bdrm, High Speed Internet, Granite Counters
Heating Electric, Ceiling
Cooling Refrigeration, Ceiling Fan(s)
Flooring Laminate, Tile
Fireplaces Number No Fireplace
Fireplaces Type None
Fireplace No
Window Features Double Pane Windows
SPA None
Exterior
Exterior Feature Covered Patio(s), Patio
Garage Electric Door Opener
Garage Spaces 2.0
Carport Spaces 2
Garage Description 2.0
Fence Block, Wrought Iron
Pool None
Community Features Gated Community, Community Pool
Utilities Available SRP
Amenities Available Management
Waterfront No
View Mountain(s)
Roof Type Tile
Parking Type Electric Door Opener
Private Pool No
Building
Lot Description Sprinklers In Front, Corner Lot, Desert Back, Desert Front, Cul-De-Sac, Synthetic Grass Back, Auto Timer H2O Front
Story 1
Builder Name LUXE CONSTRUCTION
Sewer Public Sewer
Water City Water
Architectural Style Santa Barbara/Tuscan
Structure Type Covered Patio(s),Patio
Schools
Elementary Schools Valley View Elementary School
Middle Schools Valley View Elementary School
High Schools Cesar Chavez High School
School District Phoenix Union High School District
Others
HOA Name Highline Estates
HOA Fee Include Maintenance Grounds,Street Maint,Front Yard Maint
Senior Community No
Tax ID 300-40-444
Ownership Fee Simple
Acceptable Financing Cash, Conventional
Horse Property N
Listing Terms Cash, Conventional
Financing Conventional
Special Listing Condition Owner/Agent
Read Less Info
Want to know what your home might be worth? Contact us for a FREE valuation!

Our team is ready to help you sell your home for the highest possible price ASAP

Copyright 2024 Arizona Regional Multiple Listing Service, Inc. All rights reserved.
Bought with AZCO Properties, LLC

"My job is to find and attract mastery-based agents to the office, protect the culture, and make sure everyone is happy! "






