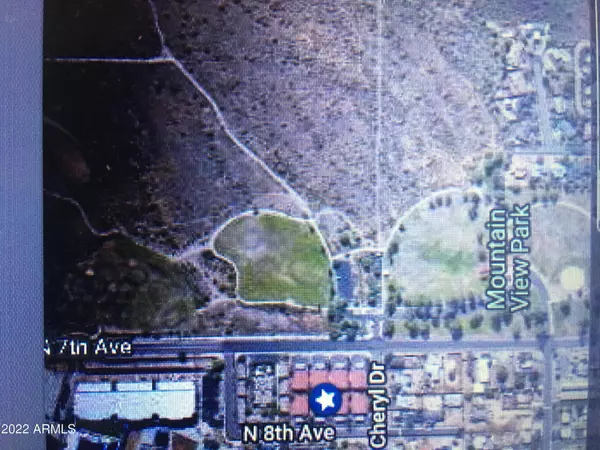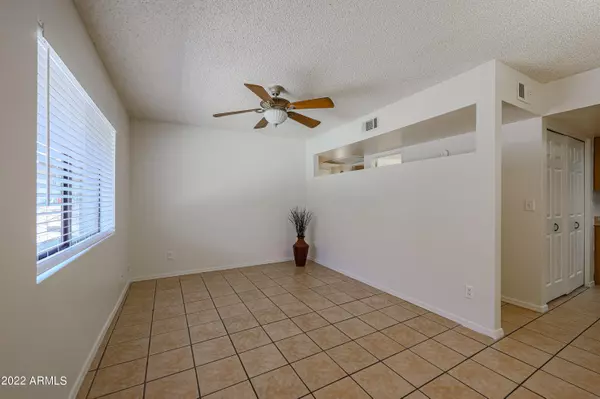$199,500
$180,000
10.8%For more information regarding the value of a property, please contact us for a free consultation.
2 Beds
2 Baths
864 SqFt
SOLD DATE : 05/03/2022
Key Details
Sold Price $199,500
Property Type Townhouse
Sub Type Townhouse
Listing Status Sold
Purchase Type For Sale
Square Footage 864 sqft
Price per Sqft $230
Subdivision Cambridge Estates Condominium
MLS Listing ID 6387537
Sold Date 05/03/22
Bedrooms 2
HOA Fees $186/mo
HOA Y/N Yes
Originating Board Arizona Regional Multiple Listing Service (ARMLS)
Year Built 1984
Annual Tax Amount $400
Tax Year 2021
Lot Size 864 Sqft
Acres 0.02
Property Description
Community is across the street from beautiful Mountain View Park. See photos for the amenities there. Lots of hiking and activities. This 2 BD/2 BA (no tubs) condo is well laid out, with an open floor plan. No wasted space here. It has a covered private patio (rare for this community). Ceiling fans throughout. Kitchen has ample cabinet & counter space. Hard surface flooring throughout. Inside laundry. One covered parking space is included (#3). HOA recently replaced the roofs and added gutters. AC replaced approx. 2018. Retro CD/radio in the kitchen works and can be tested during the inspection period. Rentals okay, minimum 6 month lease. Washer, Dryer, & Fridge are all included. There is a storage closet close to the parking lot. The HOA is replacing its drywall and door in early May.
Location
State AZ
County Maricopa
Community Cambridge Estates Condominium
Direction N on 7th Ave. past Mountain View Park. W on Cheryl Dr. N on 8th Ave. to property. Parking space is #3.
Rooms
Other Rooms Great Room
Den/Bedroom Plus 2
Separate Den/Office N
Interior
Interior Features Eat-in Kitchen, No Interior Steps, 3/4 Bath Master Bdrm, High Speed Internet, Laminate Counters
Heating Electric
Cooling Refrigeration
Flooring Laminate, Tile
Fireplaces Number No Fireplace
Fireplaces Type None
Fireplace No
Window Features Sunscreen(s)
SPA None
Exterior
Exterior Feature Covered Patio(s), Patio, Storage
Garage Assigned, Detached
Carport Spaces 1
Fence Block
Pool None
Community Features Near Bus Stop
Amenities Available Management, Rental OK (See Rmks)
Waterfront No
Roof Type Tile
Accessibility Hard/Low Nap Floors
Parking Type Assigned, Detached
Private Pool No
Building
Lot Description Desert Back, Desert Front
Story 1
Builder Name Unknown
Sewer Public Sewer
Water City Water
Structure Type Covered Patio(s),Patio,Storage
Schools
Elementary Schools Washington Elementary School - Phoenix
Middle Schools Royal Palm Middle School
High Schools Sunnyslope High School
School District Glendale Union High School District
Others
HOA Name CAMBRIDGE ESTATES
HOA Fee Include Roof Repair,Insurance,Maintenance Grounds,Front Yard Maint,Roof Replacement,Maintenance Exterior
Senior Community No
Tax ID 158-28-234
Ownership Fee Simple
Acceptable Financing Conventional, FHA, VA Loan
Horse Property N
Listing Terms Conventional, FHA, VA Loan
Financing Cash
Read Less Info
Want to know what your home might be worth? Contact us for a FREE valuation!

Our team is ready to help you sell your home for the highest possible price ASAP

Copyright 2024 Arizona Regional Multiple Listing Service, Inc. All rights reserved.
Bought with NORTH&CO.

"My job is to find and attract mastery-based agents to the office, protect the culture, and make sure everyone is happy! "






