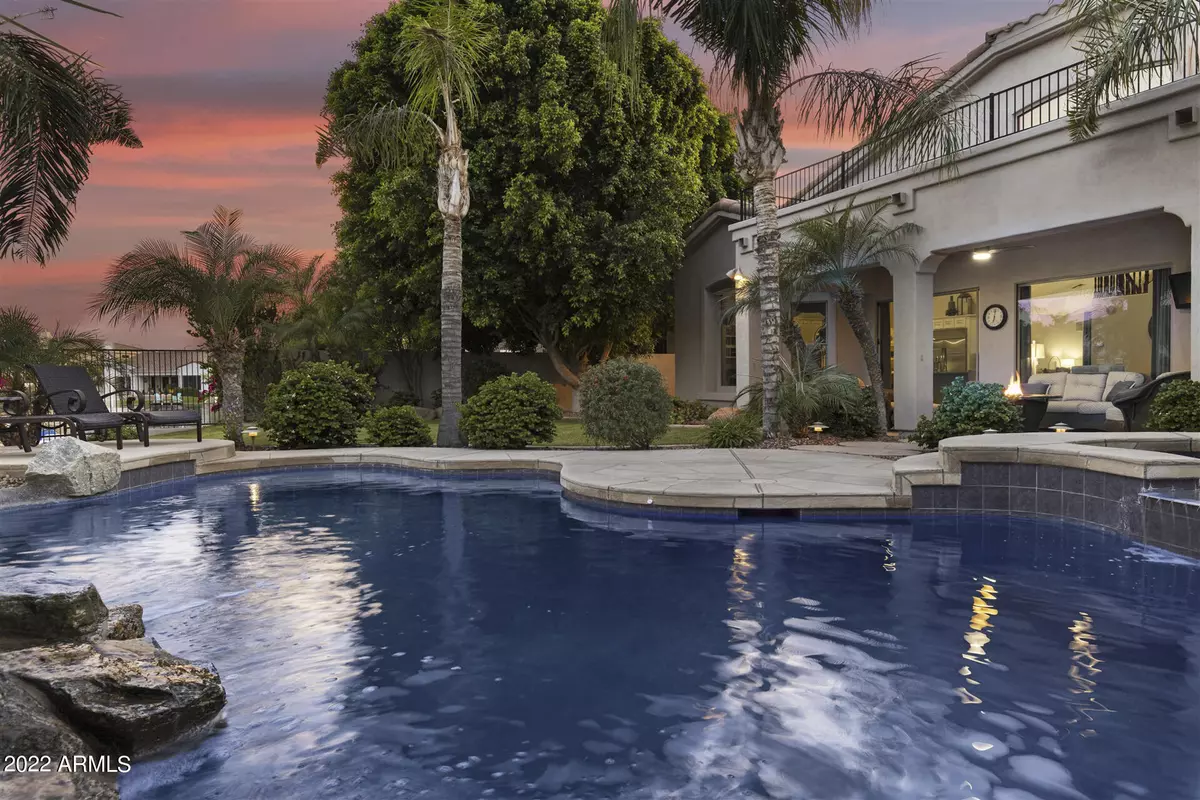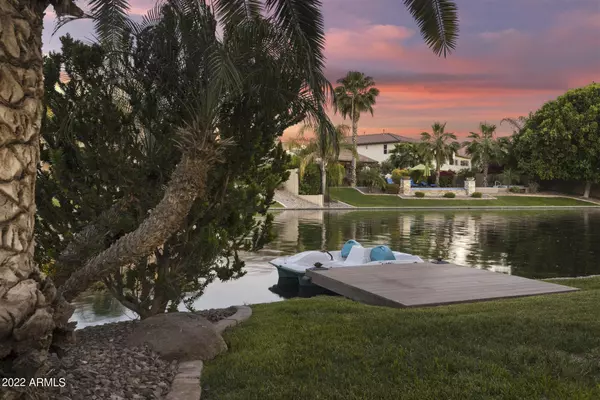$1,350,000
$1,250,000
8.0%For more information regarding the value of a property, please contact us for a free consultation.
4 Beds
3.5 Baths
3,552 SqFt
SOLD DATE : 05/27/2022
Key Details
Sold Price $1,350,000
Property Type Single Family Home
Sub Type Single Family - Detached
Listing Status Sold
Purchase Type For Sale
Square Footage 3,552 sqft
Price per Sqft $380
Subdivision Laguna Cove At Ocotillo
MLS Listing ID 6388731
Sold Date 05/27/22
Style Santa Barbara/Tuscan
Bedrooms 4
HOA Fees $190/qua
HOA Y/N Yes
Originating Board Arizona Regional Multiple Listing Service (ARMLS)
Year Built 2002
Annual Tax Amount $6,472
Tax Year 2021
Lot Size 0.251 Acres
Acres 0.25
Property Description
Welcome to the gated community of Laguna Cove at Ocotillo. This gorgeous 2 story 4 bedroom, 3.5 bathroom WATERFRONT home with pool & spa is an entertainer's delight! Boasting $100K in upgrades& updates including new plank luxury vinyl flooring throughout the first floor, updated bathrooms, new exterior paint, new boat dock, a new balcony roof, and an entertainer's kitchen! From the moment you step into the grand front entry way with soaring ceilings & wooden shutters, you'll be drawn into this warm and inviting floorplan! The newly remodeled kitchen has new gourmet appliances, upgraded white cabinetry, a modern backsplash, gorgeous countertops, and a huge center island seating 5 guests. Sit down and relax in the open concept family room which includes a built in television & audio... system & a breathtaking stone gas-powered fireplace. After the perfect day of entertaining retreat to your first floor master suite which includes private access to your backyard oasis, a remodeled spa bathroom, & a master closet with custom storage. The upstairs level includes an loft for entertaining & access to a newly re-roofed balcony area overlooking the private neighborhood lake below. Three additional spacious bedrooms & 2 additional remodeled bathrooms are also found on the second floor. The perfect entertainer's home is not complete without an amazing outdoor living space, of course! The mature landscaping & natural grass make this space so inviting. Walk out to your private newly built dock area to take a kayak or paddle boat out for a spin, enjoy the beautiful Arizona evenings under your covered patio, or relax in the heated hot tub & pool while enjoying the spectacular lake views. Don't wait to see this property - it will not last long!
Location
State AZ
County Maricopa
Community Laguna Cove At Ocotillo
Direction East on 202 to Alma School. Right on Alma School Rd. Right on Balboa Way (South of Ocotillo Rd). Left on Kaibab Dr. Left on Oleander Dr. Left on Purple Sage Pl. to 3rd home on the right.
Rooms
Other Rooms Loft, Family Room
Master Bedroom Split
Den/Bedroom Plus 5
Separate Den/Office N
Interior
Interior Features Master Downstairs, Eat-in Kitchen, Breakfast Bar, Drink Wtr Filter Sys, Soft Water Loop, Vaulted Ceiling(s), Kitchen Island, Pantry, Double Vanity, Full Bth Master Bdrm, Separate Shwr & Tub, Tub with Jets, High Speed Internet, Granite Counters
Heating Electric, Ceiling
Cooling Refrigeration, Programmable Thmstat, Ceiling Fan(s)
Flooring Carpet, Vinyl, Tile
Fireplaces Type 1 Fireplace, Family Room
Fireplace Yes
Window Features Vinyl Frame,Double Pane Windows,Low Emissivity Windows,Tinted Windows
SPA Heated,Private
Exterior
Exterior Feature Balcony, Covered Patio(s), Patio, Private Street(s), Private Yard, Sport Court(s)
Garage Attch'd Gar Cabinets, Dir Entry frm Garage, Electric Door Opener, Separate Strge Area
Garage Spaces 3.0
Garage Description 3.0
Fence Block, Partial
Pool Heated, Private
Community Features Gated Community, Lake Subdivision, Golf, Playground, Biking/Walking Path
Utilities Available SRP, SW Gas
Amenities Available FHA Approved Prjct, Management, Rental OK (See Rmks), VA Approved Prjct
Waterfront Yes
Roof Type Tile,Rolled/Hot Mop
Parking Type Attch'd Gar Cabinets, Dir Entry frm Garage, Electric Door Opener, Separate Strge Area
Private Pool Yes
Building
Lot Description Sprinklers In Rear, Sprinklers In Front, Cul-De-Sac, Grass Front, Grass Back, Auto Timer H2O Front, Auto Timer H2O Back
Story 2
Builder Name TW Lewis
Sewer Sewer in & Cnctd, Public Sewer
Water City Water
Architectural Style Santa Barbara/Tuscan
Structure Type Balcony,Covered Patio(s),Patio,Private Street(s),Private Yard,Sport Court(s)
Schools
Elementary Schools Chandler Traditional Academy - Independence
Middle Schools Bogle Junior High School
High Schools Hamilton High School
School District Chandler Unified District
Others
HOA Name Ocotillo
HOA Fee Include Maintenance Grounds,Street Maint
Senior Community No
Tax ID 303-90-287
Ownership Fee Simple
Acceptable Financing Cash, Conventional, 1031 Exchange, FHA, VA Loan
Horse Property N
Listing Terms Cash, Conventional, 1031 Exchange, FHA, VA Loan
Financing Conventional
Read Less Info
Want to know what your home might be worth? Contact us for a FREE valuation!

Our team is ready to help you sell your home for the highest possible price ASAP

Copyright 2024 Arizona Regional Multiple Listing Service, Inc. All rights reserved.
Bought with DeLex Realty

"My job is to find and attract mastery-based agents to the office, protect the culture, and make sure everyone is happy! "






