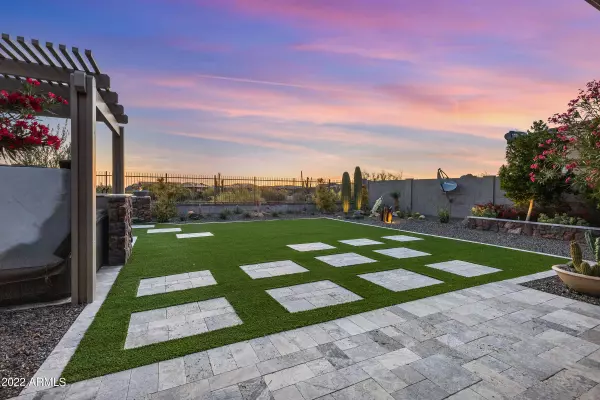$750,000
$729,000
2.9%For more information regarding the value of a property, please contact us for a free consultation.
3 Beds
3 Baths
2,331 SqFt
SOLD DATE : 06/17/2022
Key Details
Sold Price $750,000
Property Type Single Family Home
Sub Type Single Family - Detached
Listing Status Sold
Purchase Type For Sale
Square Footage 2,331 sqft
Price per Sqft $321
Subdivision Peralta Canyon Parcel 1 2017055293
MLS Listing ID 6395434
Sold Date 06/17/22
Style Santa Barbara/Tuscan
Bedrooms 3
HOA Fees $76/mo
HOA Y/N Yes
Originating Board Arizona Regional Multiple Listing Service (ARMLS)
Year Built 2019
Annual Tax Amount $3,936
Tax Year 2021
Lot Size 7,922 Sqft
Acres 0.18
Property Description
Stunning home on premium lot with panoramic desert mountain views. This 2019 built home offers 3 beds and 3 full baths. The third car garage option was built as a den and ensuite and offers a split private area for guests. The designer touches can be seen throughout the home and include wood beams, a brick feature wall, beautiful open kitchen with premium quartz countertops and a gas fireplace with marble surround.
The real showstopper is the professionally landscaped yard that features a raised seating area with fire pots for desert wash and mountain viewing, 4-person spa with gazebo, artificial grass, extended travertine patio with solid roof gazebo and remote controlled solar shade, built-in BBQ grill, lush plants, trees and a cactus garden with 2 saguaros! This is a must see!
Location
State AZ
County Pinal
Community Peralta Canyon Parcel 1 2017055293
Direction Head southeast on US-60 E, Turn left onto E Peralta Rd, Turn left onto E. Cornucopia Pl. Home is straight ahead at the end of the cul-de-sac.
Rooms
Master Bedroom Split
Den/Bedroom Plus 4
Separate Den/Office Y
Interior
Interior Features Eat-in Kitchen, 9+ Flat Ceilings, No Interior Steps, Kitchen Island, Pantry, Double Vanity, Full Bth Master Bdrm, Separate Shwr & Tub, High Speed Internet
Heating Natural Gas, ENERGY STAR Qualified Equipment
Cooling Refrigeration, Programmable Thmstat, Ceiling Fan(s)
Flooring Vinyl
Fireplaces Type 1 Fireplace, Gas
Fireplace Yes
Window Features ENERGY STAR Qualified Windows,Double Pane Windows,Low Emissivity Windows
SPA Above Ground
Laundry Wshr/Dry HookUp Only
Exterior
Exterior Feature Covered Patio(s), Gazebo/Ramada, Patio, Built-in Barbecue
Garage Dir Entry frm Garage, Electric Door Opener
Garage Spaces 2.0
Garage Description 2.0
Fence Block, Wrought Iron
Pool None
Community Features Racquetball, Playground, Biking/Walking Path
Utilities Available SRP, SW Gas
Waterfront No
View Mountain(s)
Roof Type Tile
Parking Type Dir Entry frm Garage, Electric Door Opener
Private Pool No
Building
Lot Description Sprinklers In Rear, Sprinklers In Front, Corner Lot, Desert Back, Desert Front, Cul-De-Sac, Synthetic Grass Back, Auto Timer H2O Front, Auto Timer H2O Back
Story 1
Builder Name Gehan Homes
Sewer Private Sewer
Water Pvt Water Company
Architectural Style Santa Barbara/Tuscan
Structure Type Covered Patio(s),Gazebo/Ramada,Patio,Built-in Barbecue
Schools
Elementary Schools Peralta Trail Elementary School
Middle Schools Cactus Canyon Junior High
High Schools Apache Junction High School
School District Apache Junction Unified District
Others
HOA Name Peralta Canyon HOA
HOA Fee Include Maintenance Grounds
Senior Community No
Tax ID 104-09-234
Ownership Fee Simple
Acceptable Financing Cash, Conventional, VA Loan
Horse Property N
Listing Terms Cash, Conventional, VA Loan
Financing Conventional
Read Less Info
Want to know what your home might be worth? Contact us for a FREE valuation!

Our team is ready to help you sell your home for the highest possible price ASAP

Copyright 2024 Arizona Regional Multiple Listing Service, Inc. All rights reserved.
Bought with Ravenswood Realty

"My job is to find and attract mastery-based agents to the office, protect the culture, and make sure everyone is happy! "






