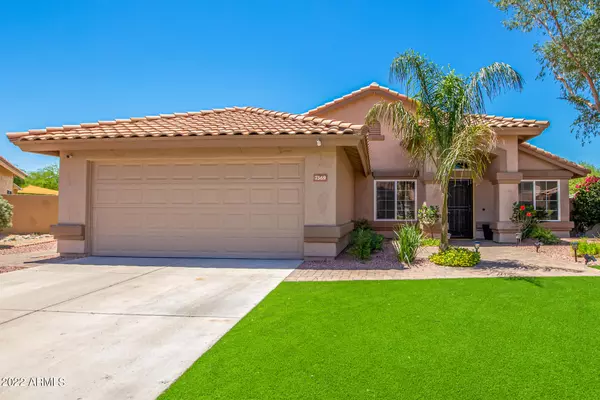$615,000
$590,000
4.2%For more information regarding the value of a property, please contact us for a free consultation.
4 Beds
2 Baths
1,833 SqFt
SOLD DATE : 06/10/2022
Key Details
Sold Price $615,000
Property Type Single Family Home
Sub Type Single Family - Detached
Listing Status Sold
Purchase Type For Sale
Square Footage 1,833 sqft
Price per Sqft $335
Subdivision Hillcrest Ranch Parcel C Lot 1-168 Tr A-K
MLS Listing ID 6399297
Sold Date 06/10/22
Bedrooms 4
HOA Fees $20/qua
HOA Y/N Yes
Originating Board Arizona Regional Multiple Listing Service (ARMLS)
Year Built 1993
Annual Tax Amount $2,027
Tax Year 2021
Lot Size 8,100 Sqft
Acres 0.19
Property Description
CALLING ALL FAMILIES! Step into the formal living area sporting VAULTED CEILINGS and tons of NATURAL LIGHT. With 3 bedrooms + a den and 2 baths throughout, you will have plenty of space to GROW. Each room is large and each bathroom BEAUTIFULLY up kept! Enjoy breakfast in the quaint breakfast nook or enjoy at the KITCHEN ISLAND complete with GRANITE COUNTER TOPS. Peak out of the beautiful bay window to the STUNNING BACKYARD OASIS. This ENTERTAINERS DREAM yard boasts GORGEOUS NEW TURF, PAVERS, an EXTENDED PATIO, HEATED PEBBLETEC PLAY POOL and CHILDRENS PLAY SET. Located within the HIGHLY RANKED Deer Valley School district, just minutes away from the 101 freeway, shopping, entertainment and restaurants, you DO NOT WANT TO MISS seeing this GEM.
Location
State AZ
County Maricopa
Community Hillcrest Ranch Parcel C Lot 1-168 Tr A-K
Direction From 67th Avenue to West on Deer Valley North on 73rd Drive, to West on Vial Del Sol. Home in Cul-De-Sac
Rooms
Other Rooms Family Room
Den/Bedroom Plus 4
Separate Den/Office N
Interior
Interior Features Eat-in Kitchen, Breakfast Bar, Kitchen Island, Pantry, Double Vanity, Separate Shwr & Tub, Granite Counters
Heating Electric
Cooling Refrigeration, Ceiling Fan(s)
Flooring Carpet, Tile
Fireplaces Number No Fireplace
Fireplaces Type None
Fireplace No
SPA None
Laundry Wshr/Dry HookUp Only
Exterior
Garage Spaces 2.0
Garage Description 2.0
Fence Block
Pool Diving Pool, Private
Community Features Near Bus Stop, Playground, Biking/Walking Path
Utilities Available APS
Amenities Available Management
Waterfront No
Roof Type Tile
Private Pool Yes
Building
Lot Description Sprinklers In Rear, Sprinklers In Front, Grass Front, Grass Back
Story 1
Builder Name Shea Homes
Sewer Sewer in & Cnctd, Public Sewer, Private Sewer
Water City Water
Schools
Elementary Schools Copper Creek Elementary
Middle Schools Hillcrest Middle School
High Schools Mountain Ridge High School
School District Deer Valley Unified District
Others
HOA Name Hillcrest Ranch
HOA Fee Include Maintenance Grounds
Senior Community No
Tax ID 200-06-392
Ownership Fee Simple
Acceptable Financing FannieMae (HomePath), Cash, Conventional, 1031 Exchange
Horse Property N
Listing Terms FannieMae (HomePath), Cash, Conventional, 1031 Exchange
Financing Conventional
Read Less Info
Want to know what your home might be worth? Contact us for a FREE valuation!

Our team is ready to help you sell your home for the highest possible price ASAP

Copyright 2024 Arizona Regional Multiple Listing Service, Inc. All rights reserved.
Bought with My Home Group Real Estate

"My job is to find and attract mastery-based agents to the office, protect the culture, and make sure everyone is happy! "






