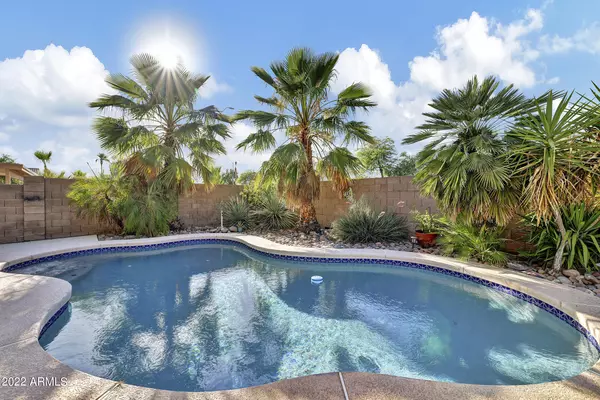$625,000
$648,000
3.5%For more information regarding the value of a property, please contact us for a free consultation.
5 Beds
3 Baths
2,337 SqFt
SOLD DATE : 07/05/2022
Key Details
Sold Price $625,000
Property Type Single Family Home
Sub Type Single Family - Detached
Listing Status Sold
Purchase Type For Sale
Square Footage 2,337 sqft
Price per Sqft $267
Subdivision Hillcrest Ranch Parcel C Lot 1-168 Tr A-K
MLS Listing ID 6405422
Sold Date 07/05/22
Style Santa Barbara/Tuscan
Bedrooms 5
HOA Fees $32/qua
HOA Y/N Yes
Originating Board Arizona Regional Multiple Listing Service (ARMLS)
Year Built 1995
Annual Tax Amount $2,344
Tax Year 2021
Lot Size 6,777 Sqft
Acres 0.16
Property Description
his is a must see DESIGNER FINISHED KITCHEN with seating for all at what may be the biggest island in the neighborhood. CUSTOM SOLID WOOD CABINETRY TO CEILING, GRANITE COUNTERS, STAINLESS STEEL APPLIANCES, THREE OVENS, BUILT IN MICROWAVE, and open to your GREAT ROOM with CUSTOM ENTERTAINMENT WALL where sporting events and gatherings go hand-in-hand. FUN, SUN, SIP and SWIM in this OH SO SAVVY backyard with pool, grass and MASSIVE GRAPE VINE where you just may become the local favorite spot for summertime grape harvesting. This home is just down the road from a HIGHLY SOUGHT AFTER public school, park, coffee shops, restaurants, Midwestern University, 101 freeway and plenty of entertainment. Did we mention SOLAR? The amount of savings are impressive. Last months bill was a credit (no electric). This is a don't wait opportunity and we can't wait for you to FALL IN LOVE.
Location
State AZ
County Maricopa
Community Hillcrest Ranch Parcel C Lot 1-168 Tr A-K
Direction North on 71st Ave to Hillcrest, West on Hillcrest to 72nd Dr., South on 72nd Dr to Crest, East on Crest to home
Rooms
Master Bedroom Split
Den/Bedroom Plus 5
Separate Den/Office N
Interior
Interior Features Eat-in Kitchen, Pantry, Double Vanity, Full Bth Master Bdrm, Separate Shwr & Tub
Heating Electric
Cooling Refrigeration, Ceiling Fan(s)
Fireplaces Number No Fireplace
Fireplaces Type None
Fireplace No
Window Features Skylight(s),Triple Pane Windows
SPA None
Laundry Wshr/Dry HookUp Only
Exterior
Exterior Feature Covered Patio(s)
Garage Electric Door Opener
Garage Spaces 2.0
Garage Description 2.0
Fence Block
Pool Play Pool, Fenced, Private
Utilities Available APS
Waterfront No
Roof Type Tile
Parking Type Electric Door Opener
Private Pool Yes
Building
Lot Description Desert Front, Cul-De-Sac, Gravel/Stone Front, Grass Back
Story 2
Builder Name Shea
Sewer Public Sewer
Water City Water
Architectural Style Santa Barbara/Tuscan
Structure Type Covered Patio(s)
Schools
Elementary Schools Copper Creek Elementary
Middle Schools Hillcrest Middle School
High Schools Mountain Ridge High School
School District Deer Valley Unified District
Others
HOA Name Hillcrest Ranch HOA
HOA Fee Include Maintenance Grounds,Street Maint
Senior Community No
Tax ID 200-06-283
Ownership Fee Simple
Acceptable Financing Cash, Conventional, VA Loan
Horse Property N
Listing Terms Cash, Conventional, VA Loan
Financing Conventional
Read Less Info
Want to know what your home might be worth? Contact us for a FREE valuation!

Our team is ready to help you sell your home for the highest possible price ASAP

Copyright 2024 Arizona Regional Multiple Listing Service, Inc. All rights reserved.
Bought with Launch Powered By Compass

"My job is to find and attract mastery-based agents to the office, protect the culture, and make sure everyone is happy! "






