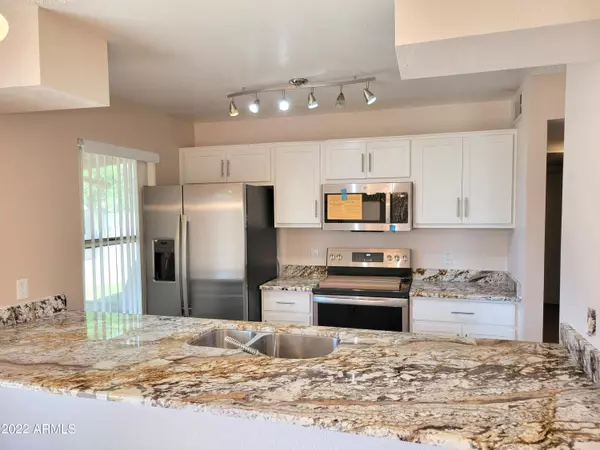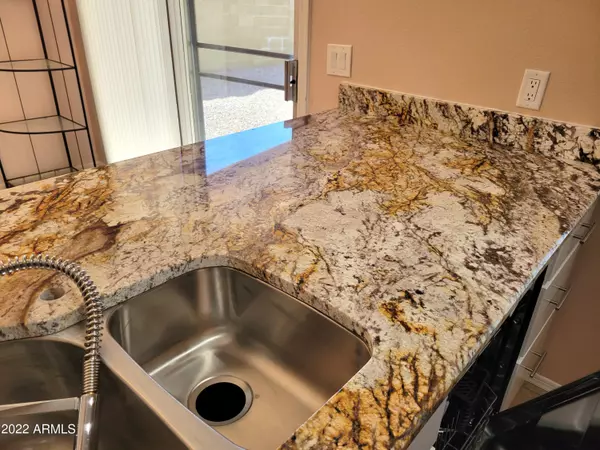$402,000
$411,500
2.3%For more information regarding the value of a property, please contact us for a free consultation.
3 Beds
1.75 Baths
1,200 SqFt
SOLD DATE : 08/03/2022
Key Details
Sold Price $402,000
Property Type Single Family Home
Sub Type Single Family - Detached
Listing Status Sold
Purchase Type For Sale
Square Footage 1,200 sqft
Price per Sqft $335
Subdivision Suncrest Villas West 5 Phase 2&3
MLS Listing ID 6406538
Sold Date 08/03/22
Style Other (See Remarks)
Bedrooms 3
HOA Y/N No
Originating Board Arizona Regional Multiple Listing Service (ARMLS)
Year Built 1986
Annual Tax Amount $1,074
Tax Year 2021
Lot Size 5,532 Sqft
Acres 0.13
Property Description
Great looking remodeled house on premium lot. Newly remodeled slab granite counters in kitchen and bath. New cabinets sinks and faucets.-new stainless appliances New highly upgraded a/c unit. New roof coming week of July 15. loads of tile and new carpet in mstr bdr. Premium corner lot with upgrade travertine patio. Coated garage floor with washer/dryer and extra fridge. Additional garage storage cabinets. This one is the class of the neighborhood.
Location
State AZ
County Maricopa
Community Suncrest Villas West 5 Phase 2&3
Direction north on 35 ave past the 101 to Mohawk right to 31 dr..left to Irma -corner house
Rooms
Other Rooms Great Room
Den/Bedroom Plus 3
Separate Den/Office N
Interior
Interior Features Breakfast Bar, No Interior Steps, 3/4 Bath Master Bdrm, Granite Counters
Heating Electric
Cooling Refrigeration
Flooring Carpet, Tile
Fireplaces Number No Fireplace
Fireplaces Type None
Fireplace No
Window Features Sunscreen(s)
SPA None
Laundry Dryer Included, In Garage, Washer Included
Exterior
Exterior Feature Covered Patio(s), Patio
Garage Spaces 2.0
Garage Description 2.0
Fence Block
Pool None
Utilities Available APS
Amenities Available None
Roof Type Composition
Building
Lot Description Corner Lot, Desert Front, Gravel/Stone Back, Synthetic Grass Back
Story 1
Builder Name Estes
Sewer Public Sewer
Water City Water
Architectural Style Other (See Remarks)
Structure Type Covered Patio(s), Patio
New Construction No
Schools
Elementary Schools Paseo Hills Elementary
Middle Schools Deer Valley Middle School
High Schools Barry Goldwater High School
School District Deer Valley Unified District
Others
HOA Fee Include No Fees
Senior Community No
Tax ID 206-07-548
Ownership Fee Simple
Acceptable Financing Cash, FHA
Horse Property N
Listing Terms Cash, FHA
Financing Cash
Read Less Info
Want to know what your home might be worth? Contact us for a FREE valuation!

Our team is ready to help you sell your home for the highest possible price ASAP

Copyright 2024 Arizona Regional Multiple Listing Service, Inc. All rights reserved.
Bought with Delex Realty

"My job is to find and attract mastery-based agents to the office, protect the culture, and make sure everyone is happy! "






