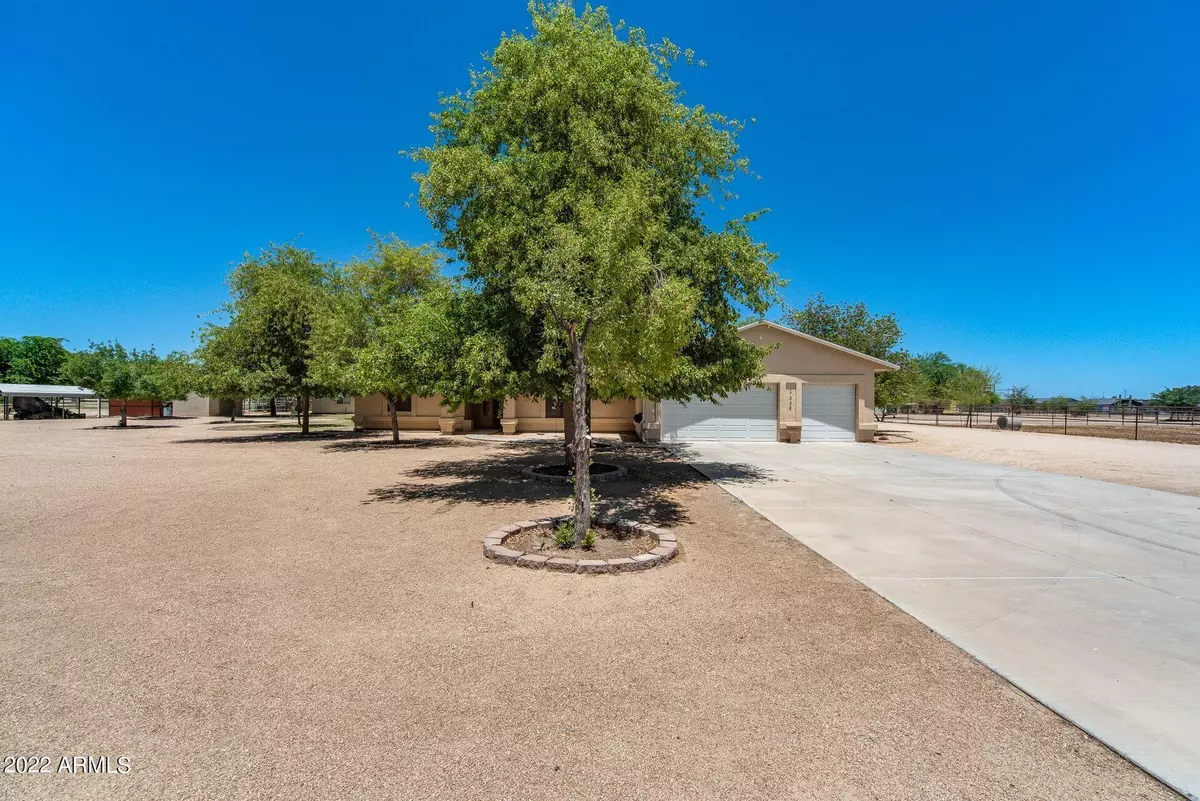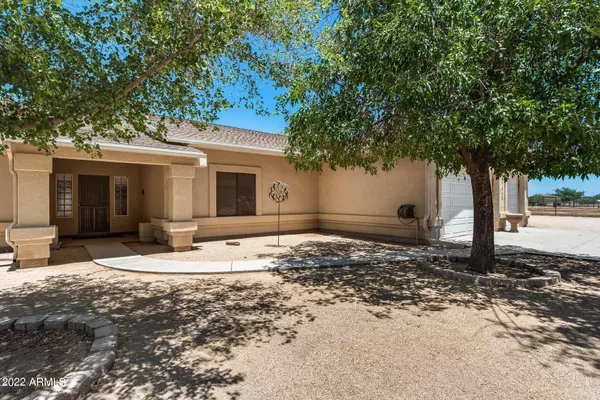$849,999
$849,999
For more information regarding the value of a property, please contact us for a free consultation.
3 Beds
2 Baths
2,652 SqFt
SOLD DATE : 07/22/2022
Key Details
Sold Price $849,999
Property Type Single Family Home
Sub Type Single Family - Detached
Listing Status Sold
Purchase Type For Sale
Square Footage 2,652 sqft
Price per Sqft $320
Subdivision Th Pt Nw4 Ne4 Daf Com Ne Cor Sd Sec 26 Th W 1321.75F S 439.47F Th W 264.77F To Pob Th S 439.48F Th
MLS Listing ID 6413968
Sold Date 07/22/22
Style Ranch
Bedrooms 3
HOA Y/N No
Originating Board Arizona Regional Multiple Listing Service (ARMLS)
Year Built 1999
Annual Tax Amount $2,714
Tax Year 2021
Lot Size 2.000 Acres
Acres 2.0
Property Description
Check out this 2600 sq ft custom home on 2 acres with a 1500 sq ft shop/guest house and a 1500 sq ft, insulated RV garage. The main house has 3 bedrooms and 2 bathrooms but could be converted to a 4 or 5 bedroom home. The climate control shop and 4 car garage have a separate 1 bed 3/4 bath and a dining area. There is room to add a kitchen. The property has 1 acre at the rear of property complete with its own entrance; the possibilities are endless with this home! Bring your horses, cars, toys and more. Location is close to new shopping, freeways and schools and the White Tanks for recreation and enjoyment. Just minutes away from the new ALA and Legacy school!
Location
State AZ
County Maricopa
Community Th Pt Nw4 Ne4 Daf Com Ne Cor Sd Sec 26 Th W 1321.75F S 439.47F Th W 264.77F To Pob Th S 439.48F Th
Direction West on Peoria from the 303, South on 173rd to Cochise, Right on Cochise 2nd house on N Side.
Rooms
Other Rooms Guest Qtrs-Sep Entrn, Separate Workshop, Great Room, Family Room
Guest Accommodations 800.0
Master Bedroom Split
Den/Bedroom Plus 3
Separate Den/Office N
Interior
Interior Features Eat-in Kitchen, 9+ Flat Ceilings, No Interior Steps, Soft Water Loop, Kitchen Island, Pantry, Double Vanity, Full Bth Master Bdrm, Separate Shwr & Tub, Tub with Jets, High Speed Internet
Heating Electric, Ceiling
Cooling Refrigeration, Both Refrig & Evap, Programmable Thmstat, Ceiling Fan(s)
Flooring Carpet, Tile, Wood
Fireplaces Number No Fireplace
Fireplaces Type None
Fireplace No
Window Features Sunscreen(s)
SPA None
Laundry Wshr/Dry HookUp Only
Exterior
Exterior Feature Storage
Garage Dir Entry frm Garage, Electric Door Opener, Extnded Lngth Garage, Rear Vehicle Entry, Temp Controlled, RV Access/Parking, RV Garage
Garage Spaces 11.0
Garage Description 11.0
Fence Chain Link
Pool None
Utilities Available APS
Amenities Available None
Waterfront No
View Mountain(s)
Roof Type Composition
Parking Type Dir Entry frm Garage, Electric Door Opener, Extnded Lngth Garage, Rear Vehicle Entry, Temp Controlled, RV Access/Parking, RV Garage
Private Pool No
Building
Lot Description Sprinklers In Rear, Sprinklers In Front, Gravel/Stone Front, Gravel/Stone Back, Grass Back, Auto Timer H2O Front, Auto Timer H2O Back
Story 1
Builder Name custom
Sewer Septic Tank
Water Pvt Water Company
Architectural Style Ranch
Structure Type Storage
Schools
Elementary Schools Mountain View Elementary School
Middle Schools Mountain View - Waddell
High Schools Shadow Ridge High School
School District Dysart Unified District
Others
HOA Fee Include No Fees
Senior Community No
Tax ID 502-08-053-D
Ownership Fee Simple
Acceptable Financing Cash, Conventional, VA Loan
Horse Property Y
Listing Terms Cash, Conventional, VA Loan
Financing Conventional
Read Less Info
Want to know what your home might be worth? Contact us for a FREE valuation!

Our team is ready to help you sell your home for the highest possible price ASAP

Copyright 2024 Arizona Regional Multiple Listing Service, Inc. All rights reserved.
Bought with HomeSmart

"My job is to find and attract mastery-based agents to the office, protect the culture, and make sure everyone is happy! "






